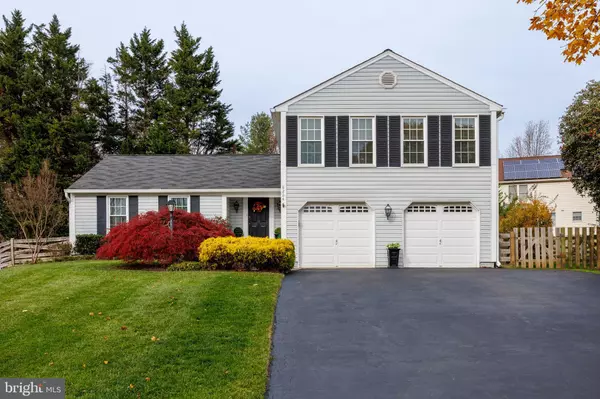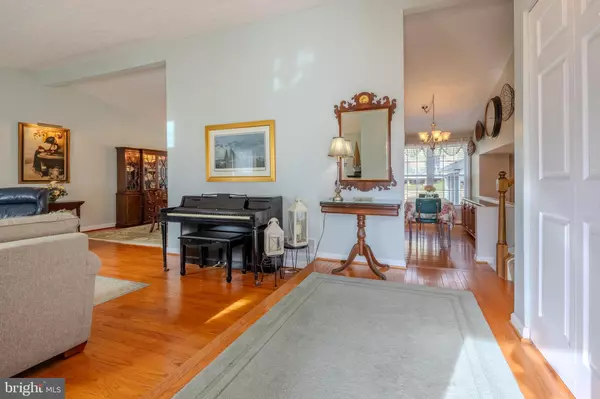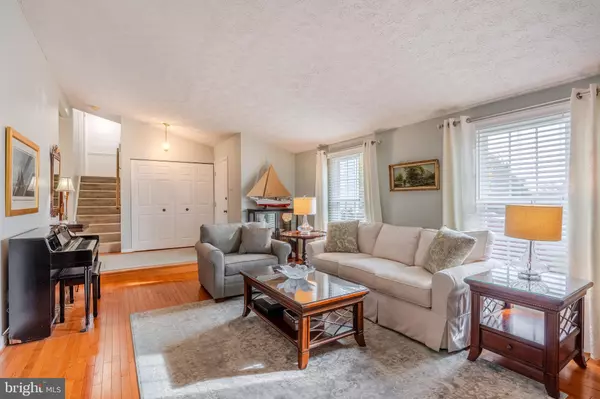
8204 LAPPING BROOK CT Laurel, MD 20723
4 Beds
3 Baths
2,484 SqFt
UPDATED:
12/19/2024 03:38 PM
Key Details
Property Type Single Family Home
Sub Type Detached
Listing Status Coming Soon
Purchase Type For Sale
Square Footage 2,484 sqft
Price per Sqft $297
Subdivision Hammond Hills
MLS Listing ID MDHW2047132
Style Split Level
Bedrooms 4
Full Baths 2
Half Baths 1
HOA Y/N N
Abv Grd Liv Area 2,160
Originating Board BRIGHT
Year Built 1987
Annual Tax Amount $7,729
Tax Year 2024
Lot Size 0.322 Acres
Acres 0.32
Property Description
Location
State MD
County Howard
Zoning R20
Rooms
Other Rooms Living Room, Dining Room, Primary Bedroom, Bedroom 2, Bedroom 3, Bedroom 4, Kitchen, Family Room, Laundry, Recreation Room, Storage Room, Utility Room, Primary Bathroom, Full Bath, Half Bath
Basement Partially Finished, Outside Entrance
Interior
Interior Features Bathroom - Soaking Tub, Breakfast Area, Built-Ins, Carpet, Dining Area, Family Room Off Kitchen, Kitchen - Eat-In, Primary Bath(s), Floor Plan - Open, Pantry, Stove - Pellet, Wood Floors, Ceiling Fan(s)
Hot Water Electric
Heating Heat Pump(s)
Cooling Central A/C
Flooring Hardwood, Carpet, Ceramic Tile
Fireplaces Number 1
Fireplaces Type Mantel(s), Wood
Equipment Dishwasher, Built-In Microwave, Icemaker, Oven/Range - Electric, Refrigerator, Washer, Dryer
Fireplace Y
Appliance Dishwasher, Built-In Microwave, Icemaker, Oven/Range - Electric, Refrigerator, Washer, Dryer
Heat Source Electric
Laundry Main Floor
Exterior
Exterior Feature Screened, Porch(es), Patio(s)
Parking Features Garage - Front Entry
Garage Spaces 5.0
Fence Rear
Utilities Available Under Ground
Water Access N
Roof Type Asphalt
Accessibility None
Porch Screened, Porch(es), Patio(s)
Attached Garage 2
Total Parking Spaces 5
Garage Y
Building
Lot Description Front Yard, SideYard(s), Rear Yard, Landscaping, Pond
Story 4
Foundation Block
Sewer Public Sewer
Water Public
Architectural Style Split Level
Level or Stories 4
Additional Building Above Grade, Below Grade
Structure Type Cathedral Ceilings
New Construction N
Schools
Elementary Schools Hammond
Middle Schools Hammond
High Schools Reservoir
School District Howard County Public School System
Others
Senior Community No
Tax ID 1406509800
Ownership Fee Simple
SqFt Source Assessor
Horse Property N
Special Listing Condition Standard








