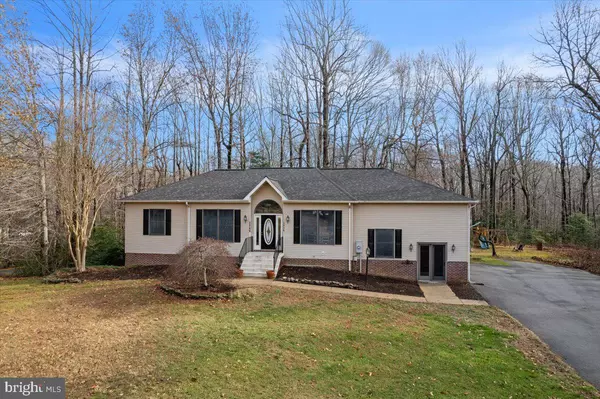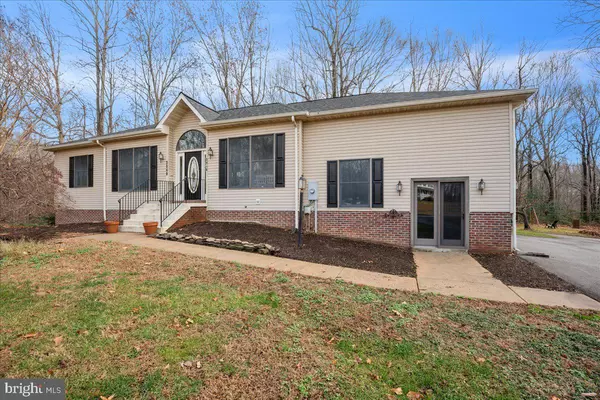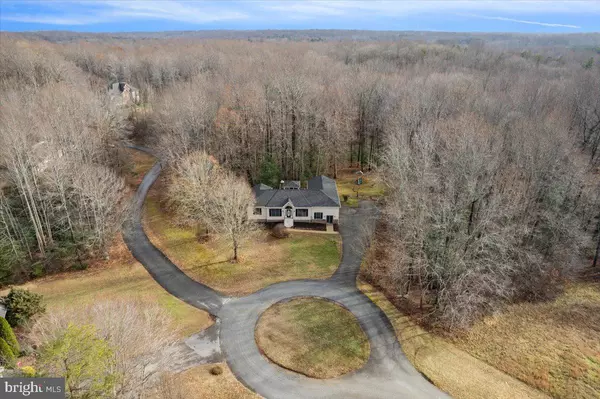
2940 LEKA DR Huntingtown, MD 20639
5 Beds
3 Baths
3,781 SqFt
UPDATED:
12/19/2024 05:58 PM
Key Details
Property Type Single Family Home
Sub Type Detached
Listing Status Active
Purchase Type For Sale
Square Footage 3,781 sqft
Price per Sqft $165
Subdivision Leka Farms
MLS Listing ID MDCA2019102
Style Ranch/Rambler
Bedrooms 5
Full Baths 3
HOA Y/N N
Abv Grd Liv Area 2,100
Originating Board BRIGHT
Year Built 2000
Annual Tax Amount $5,325
Tax Year 2024
Lot Size 1.100 Acres
Acres 1.1
Property Description
Location
State MD
County Calvert
Zoning RUR
Rooms
Basement Fully Finished, Heated, Improved, Interior Access, Outside Entrance, Walkout Level, Water Proofing System
Main Level Bedrooms 3
Interior
Interior Features Bathroom - Soaking Tub, Bathroom - Walk-In Shower, Breakfast Area, Carpet, Ceiling Fan(s), Crown Moldings, Dining Area, Entry Level Bedroom, Family Room Off Kitchen, Floor Plan - Open, Formal/Separate Dining Room, Kitchen - Eat-In, Pantry, Recessed Lighting, Stove - Pellet, Wood Floors, Central Vacuum
Hot Water Electric
Heating Heat Pump(s)
Cooling Central A/C
Flooring Carpet, Hardwood, Ceramic Tile
Fireplaces Number 1
Fireplaces Type Free Standing, Other
Fireplace Y
Heat Source Electric
Laundry Main Floor
Exterior
Exterior Feature Porch(es), Deck(s), Screened
Parking Features Garage - Side Entry
Garage Spaces 2.0
Water Access N
View Trees/Woods
Roof Type Architectural Shingle
Accessibility Other
Porch Porch(es), Deck(s), Screened
Attached Garage 2
Total Parking Spaces 2
Garage Y
Building
Lot Description Backs to Trees, Level, Secluded, SideYard(s), Trees/Wooded
Story 2
Foundation Slab
Sewer On Site Septic
Water Well
Architectural Style Ranch/Rambler
Level or Stories 2
Additional Building Above Grade, Below Grade
Structure Type 9'+ Ceilings,Cathedral Ceilings,High
New Construction N
Schools
Elementary Schools Plum Point
Middle Schools Plum Point
High Schools Huntingtown
School District Calvert County Public Schools
Others
Senior Community No
Tax ID 0502086956
Ownership Fee Simple
SqFt Source Assessor
Special Listing Condition Standard








