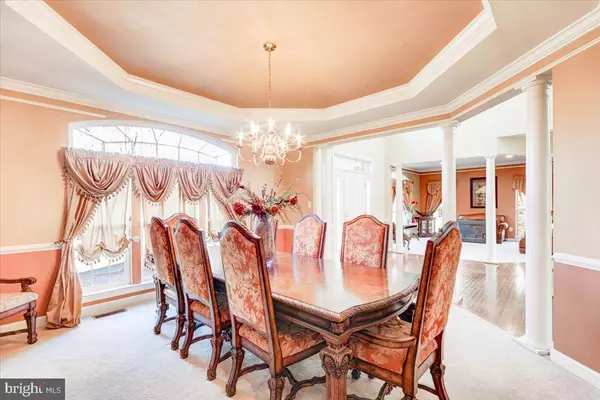13831 EXETER CT Hagerstown, MD 21742
5 Beds
5 Baths
7,660 SqFt
UPDATED:
12/28/2024 04:31 PM
Key Details
Property Type Single Family Home
Sub Type Detached
Listing Status Coming Soon
Purchase Type For Sale
Square Footage 7,660 sqft
Price per Sqft $110
Subdivision Paradise Manor
MLS Listing ID MDWA2026248
Style Colonial
Bedrooms 5
Full Baths 4
Half Baths 1
HOA Fees $38/mo
HOA Y/N Y
Abv Grd Liv Area 5,160
Originating Board BRIGHT
Year Built 2006
Annual Tax Amount $5,193
Tax Year 2024
Lot Size 0.558 Acres
Acres 0.56
Property Description
Location
State MD
County Washington
Zoning RT
Rooms
Basement Fully Finished, Heated, Outside Entrance, Walkout Level, Windows, Interior Access, Daylight, Partial
Interior
Interior Features Additional Stairway, Bathroom - Soaking Tub, Bathroom - Stall Shower, Bathroom - Walk-In Shower, Breakfast Area, Butlers Pantry, Ceiling Fan(s), Crown Moldings, Family Room Off Kitchen, Floor Plan - Open, Formal/Separate Dining Room, Kitchen - Eat-In, Kitchen - Gourmet, Kitchen - Island, Kitchen - Table Space, Pantry, Primary Bath(s), Recessed Lighting, Sauna, Sound System, Sprinkler System, Studio, Walk-in Closet(s), Wet/Dry Bar
Hot Water Natural Gas
Heating Central, Heat Pump(s)
Cooling Central A/C
Flooring Hardwood, Carpet, Ceramic Tile, Luxury Vinyl Plank
Fireplaces Number 2
Fireplaces Type Fireplace - Glass Doors, Gas/Propane, Insert, Mantel(s), Stone
Inclusions Sauna, Gym Equipment, All Appliances, Shed, Alarm System, Surround Sound, Fans
Equipment Built-In Microwave, Dishwasher, Disposal, Dryer, Dryer - Gas, Exhaust Fan, Icemaker, Oven - Double, Refrigerator, Stainless Steel Appliances, Stove, Washer, Water Heater
Furnishings Yes
Fireplace Y
Appliance Built-In Microwave, Dishwasher, Disposal, Dryer, Dryer - Gas, Exhaust Fan, Icemaker, Oven - Double, Refrigerator, Stainless Steel Appliances, Stove, Washer, Water Heater
Heat Source Natural Gas, Electric
Laundry Main Floor
Exterior
Parking Features Garage - Front Entry, Garage Door Opener, Inside Access, Oversized
Garage Spaces 6.0
Fence Wrought Iron
Utilities Available Electric Available, Natural Gas Available, Sewer Available, Water Available
Water Access N
View Pasture
Roof Type Shingle
Accessibility 2+ Access Exits, 32\"+ wide Doors, 48\"+ Halls, Accessible Switches/Outlets, Doors - Lever Handle(s), Doors - Swing In, Level Entry - Main
Attached Garage 2
Total Parking Spaces 6
Garage Y
Building
Story 3
Foundation Permanent, Concrete Perimeter
Sewer Public Sewer
Water Public
Architectural Style Colonial
Level or Stories 3
Additional Building Above Grade, Below Grade
New Construction N
Schools
School District Washington County Public Schools
Others
Senior Community No
Tax ID 2227035906
Ownership Fee Simple
SqFt Source Assessor
Security Features Motion Detectors,Security System,Smoke Detector,Sprinkler System - Indoor
Acceptable Financing Cash, Conventional, FHA
Horse Property N
Listing Terms Cash, Conventional, FHA
Financing Cash,Conventional,FHA
Special Listing Condition Standard







