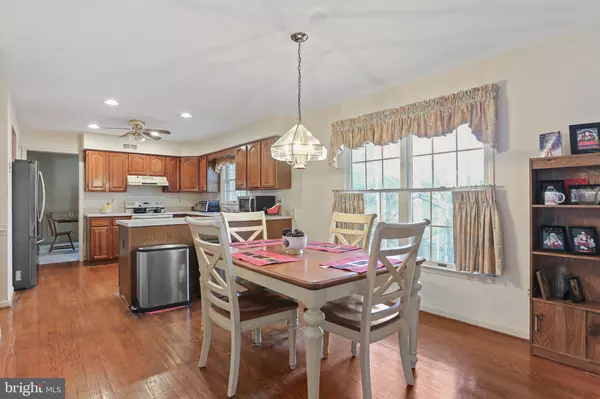10604 STEAMBOAT LNDG Columbia, MD 21044
4 Beds
3 Baths
2,410 SqFt
UPDATED:
01/03/2025 03:56 PM
Key Details
Property Type Single Family Home
Sub Type Detached
Listing Status Active
Purchase Type For Sale
Square Footage 2,410 sqft
Price per Sqft $238
Subdivision Village Of Hickory Ridge
MLS Listing ID MDHW2047814
Style Colonial
Bedrooms 4
Full Baths 2
Half Baths 1
HOA Fees $1,779/ann
HOA Y/N Y
Abv Grd Liv Area 2,410
Originating Board BRIGHT
Year Built 1992
Annual Tax Amount $8,907
Tax Year 2024
Lot Size 0.369 Acres
Acres 0.37
Property Description
Discover the potential in this spacious 4-bedroom colonial, built in 1992 and nestled on a desirable cul-de-sac in the heart of Columbia. Owned by the same family for 33 years, this home is priced below market value to provide buyers with an excellent opportunity to update and personalize it to their taste.
The property is in livable condition but retains its original features, offering a blank slate for a full remodel, including flooring, lighting, and more. Recent updates include a washing machine and refrigerator, with the HVAC system and water heater replaced approximately 9–10 years ago. While the roof is original, it has been repaired and remains leak-free.
One of the highlights of this home is the peaceful view of the pond from the backyard windows and deck, providing a serene setting to relax and unwind. The large walkout basement presents endless possibilities—use it as a recreation room, home gym, or design a guest suite or in-law space.
Outside, enjoy the privacy and tranquility of the cul-de-sac location, while remaining just minutes from daily conveniences. Take a short stroll to the Hickory Ridge Shopping Center or explore nearby attractions such as Merriweather Post Pavilion, The Mall in Columbia, coffee shops, grocery stores, Route 29, Howard County General Hospital, and more.
This "AS-IS" sale is priced to reflect the opportunity to modernize and make this home uniquely yours. Don't miss out on this rare chance to create your dream home in one of Columbia's most sought-after neighborhoods!
Location
State MD
County Howard
Zoning NT
Rooms
Other Rooms Living Room, Primary Bedroom, Bedroom 2, Bedroom 3, Bedroom 4, Kitchen, Family Room, Laundry, Office, Recreation Room, Storage Room, Bathroom 2, Primary Bathroom
Basement Outside Entrance, Partially Finished, Space For Rooms, Walkout Level, Shelving, Rear Entrance, Interior Access
Interior
Interior Features Bathroom - Soaking Tub, Carpet, Cedar Closet(s), Ceiling Fan(s), Family Room Off Kitchen, Floor Plan - Open, Formal/Separate Dining Room, Kitchen - Eat-In, Kitchen - Table Space, Pantry, Primary Bath(s), Wainscotting, Walk-in Closet(s), Window Treatments
Hot Water Natural Gas
Cooling Ceiling Fan(s), Central A/C
Flooring Hardwood, Carpet
Fireplaces Number 1
Equipment Dishwasher, Disposal, Dryer - Electric, Exhaust Fan, Oven/Range - Electric, Refrigerator, Stainless Steel Appliances, Washer
Fireplace Y
Window Features Screens
Appliance Dishwasher, Disposal, Dryer - Electric, Exhaust Fan, Oven/Range - Electric, Refrigerator, Stainless Steel Appliances, Washer
Heat Source Natural Gas, Electric
Laundry Main Floor
Exterior
Parking Features Garage - Front Entry, Garage Door Opener
Garage Spaces 6.0
Water Access N
View Garden/Lawn, Pond, Trees/Woods
Accessibility None
Attached Garage 2
Total Parking Spaces 6
Garage Y
Building
Lot Description Backs to Trees, Cul-de-sac, Front Yard, Landscaping, No Thru Street, Partly Wooded, Rear Yard, Trees/Wooded
Story 3
Foundation Concrete Perimeter
Sewer Public Sewer
Water Public
Architectural Style Colonial
Level or Stories 3
Additional Building Above Grade, Below Grade
Structure Type Dry Wall
New Construction N
Schools
Elementary Schools Clemens Crossing
Middle Schools Wilde Lake
High Schools Atholton
School District Howard County Public School System
Others
Senior Community No
Tax ID 1405412676
Ownership Fee Simple
SqFt Source Assessor
Acceptable Financing Cash, FHA 203(k)
Listing Terms Cash, FHA 203(k)
Financing Cash,FHA 203(k)
Special Listing Condition Standard







