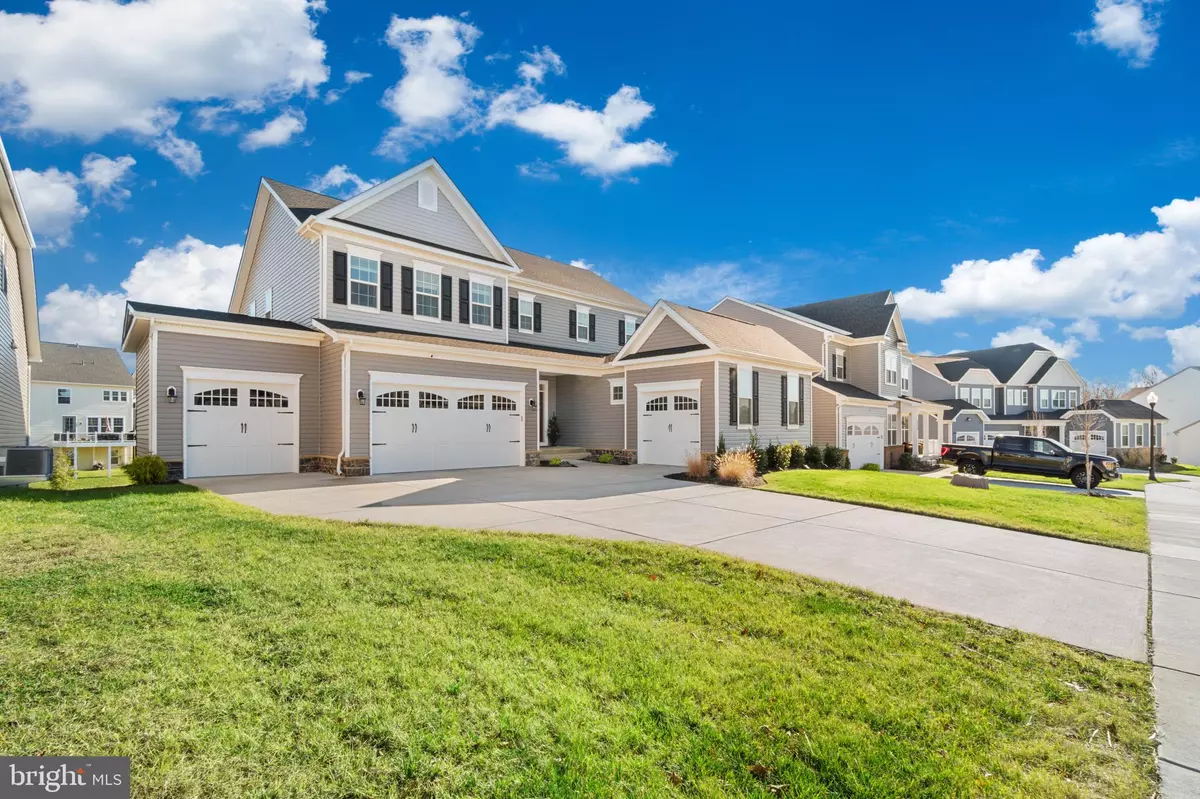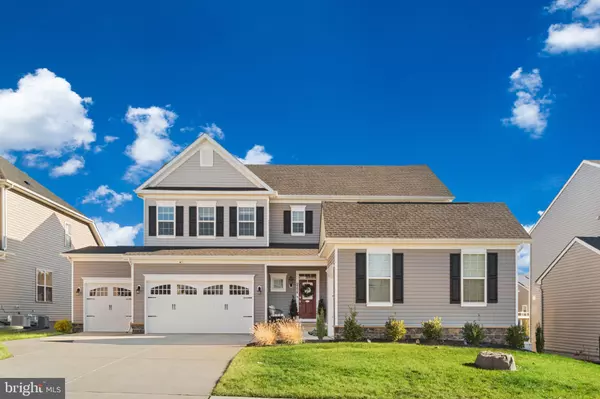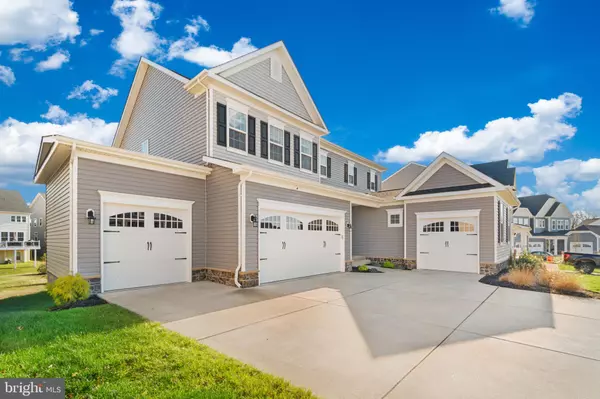2754 SAND LENS DR Odenton, MD 21113
6 Beds
6 Baths
5,120 SqFt
UPDATED:
01/03/2025 01:11 PM
Key Details
Property Type Single Family Home
Sub Type Detached
Listing Status Active
Purchase Type For Sale
Square Footage 5,120 sqft
Price per Sqft $292
Subdivision Two Rivers
MLS Listing ID MDAA2100200
Style Contemporary
Bedrooms 6
Full Baths 5
Half Baths 1
HOA Fees $205/mo
HOA Y/N Y
Abv Grd Liv Area 5,120
Originating Board BRIGHT
Year Built 2021
Annual Tax Amount $11,079
Tax Year 2024
Lot Size 8,435 Sqft
Acres 0.19
Property Description
Location
State MD
County Anne Arundel
Zoning R2
Rooms
Basement Walkout Level, Sump Pump, Fully Finished
Main Level Bedrooms 2
Interior
Interior Features Ceiling Fan(s), Carpet
Hot Water Natural Gas
Heating Heat Pump(s)
Cooling Central A/C
Fireplaces Number 1
Equipment Built-In Microwave, Washer, Dryer, Dishwasher, Exhaust Fan, Disposal, Refrigerator
Fireplace Y
Appliance Built-In Microwave, Washer, Dryer, Dishwasher, Exhaust Fan, Disposal, Refrigerator
Heat Source Natural Gas
Exterior
Parking Features Garage - Front Entry
Garage Spaces 10.0
Water Access N
Accessibility None
Attached Garage 4
Total Parking Spaces 10
Garage Y
Building
Story 3
Foundation Slab
Sewer Public Sewer
Water Public
Architectural Style Contemporary
Level or Stories 3
Additional Building Above Grade, Below Grade
New Construction N
Schools
School District Anne Arundel County Public Schools
Others
Senior Community No
Tax ID 020468290253187
Ownership Fee Simple
SqFt Source Assessor
Special Listing Condition Standard







