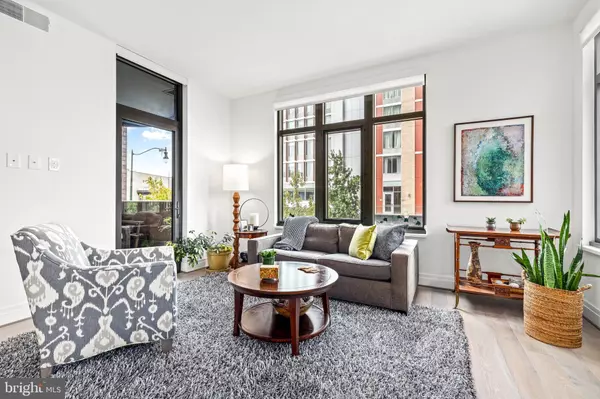810 O ST NW #201 Washington, DC 20001
2 Beds
2 Baths
1,309 SqFt
UPDATED:
01/02/2025 07:12 PM
Key Details
Property Type Condo
Sub Type Condo/Co-op
Listing Status Active
Purchase Type For Sale
Square Footage 1,309 sqft
Price per Sqft $721
Subdivision Shaw
MLS Listing ID DCDC2172938
Style Contemporary
Bedrooms 2
Full Baths 2
Condo Fees $1,514/mo
HOA Y/N N
Abv Grd Liv Area 1,309
Originating Board BRIGHT
Year Built 2020
Annual Tax Amount $3,221
Tax Year 2024
Property Description
Location
State DC
County Washington
Zoning MIXED
Rooms
Basement Other
Main Level Bedrooms 2
Interior
Interior Features Bathroom - Walk-In Shower, Bathroom - Tub Shower, Built-Ins, Combination Dining/Living, Combination Kitchen/Dining, Combination Kitchen/Living, Dining Area, Entry Level Bedroom, Floor Plan - Open, Kitchen - Gourmet, Kitchen - Island, Pantry, Primary Bath(s), Recessed Lighting, Upgraded Countertops, Walk-in Closet(s), Window Treatments, Wood Floors
Hot Water Natural Gas
Heating Forced Air
Cooling Central A/C
Flooring Engineered Wood
Equipment Built-In Microwave, Range Hood, Refrigerator, Stainless Steel Appliances, Oven - Wall, Cooktop, Dishwasher, Disposal, Dryer, Washer
Fireplace N
Window Features Double Pane,Energy Efficient,Insulated
Appliance Built-In Microwave, Range Hood, Refrigerator, Stainless Steel Appliances, Oven - Wall, Cooktop, Dishwasher, Disposal, Dryer, Washer
Heat Source Electric
Laundry Dryer In Unit, Washer In Unit
Exterior
Parking Features Garage Door Opener, Inside Access, Underground
Garage Spaces 1.0
Parking On Site 1
Amenities Available Concierge, Party Room, Reserved/Assigned Parking, Elevator
Water Access N
Accessibility Elevator
Attached Garage 1
Total Parking Spaces 1
Garage Y
Building
Story 1
Unit Features Mid-Rise 5 - 8 Floors
Sewer Public Sewer
Water Public
Architectural Style Contemporary
Level or Stories 1
Additional Building Above Grade, Below Grade
Structure Type Dry Wall
New Construction N
Schools
School District District Of Columbia Public Schools
Others
Pets Allowed Y
HOA Fee Include Common Area Maintenance,Ext Bldg Maint,Gas,Insurance,Management,Reserve Funds,Trash,Water,Parking Fee,Snow Removal,Air Conditioning,Heat
Senior Community No
Tax ID 0399//2007
Ownership Condominium
Acceptable Financing Conventional, Cash
Listing Terms Conventional, Cash
Financing Conventional,Cash
Special Listing Condition Standard
Pets Allowed Dogs OK, Cats OK







