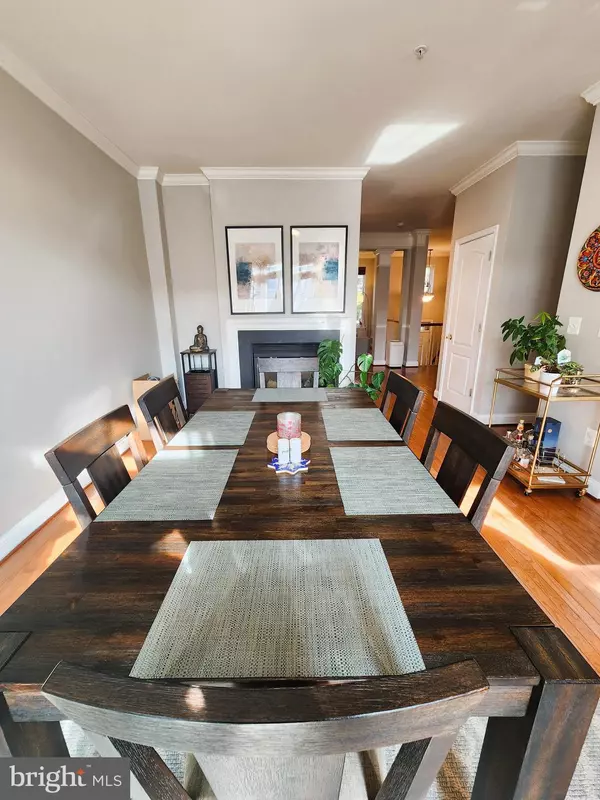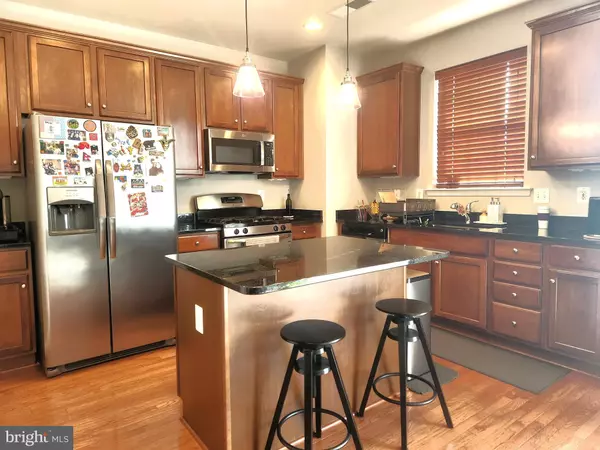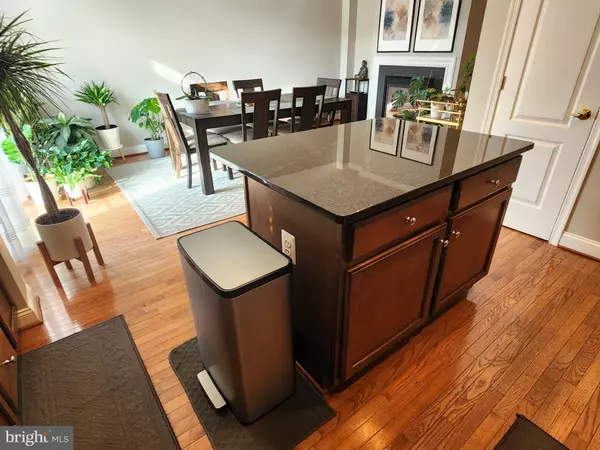7203 PHELPS HILL CT Derwood, MD 20855
3 Beds
4 Baths
2,108 SqFt
UPDATED:
01/02/2025 12:12 PM
Key Details
Property Type Townhouse
Sub Type Interior Row/Townhouse
Listing Status Active
Purchase Type For Rent
Square Footage 2,108 sqft
Subdivision Redland Estates
MLS Listing ID MDMC2159522
Style Colonial
Bedrooms 3
Full Baths 2
Half Baths 2
HOA Y/N Y
Abv Grd Liv Area 1,808
Originating Board BRIGHT
Year Built 2007
Lot Size 1,474 Sqft
Acres 0.03
Property Description
Once you enter, you'll notice the abundant sunlight that makes this home feel welcoming.
The living room boasts large windows With plenty of room for seating. its perfect for entertaining guests or enjoying cozy nights in.
This modern kitchen features stainless steel appliances, sleek countertops, kitchen island and ample cabinetry. Relax on the balcony located right off of the dining area.
The primary suite includes a private bathroom with large soaking tub, separate shower and double vanity.
The two-car garage provides covered parking and additional storage options. Take advantage of nearby parks, walking trails, and recreational facilities perfect for outdoor activities. Shopping, dining (fast food and sit in), banking (Chase / BOA) postal offices (USPS/ UPS) options are just within walking distance.
Within minutes to Public Transportation and the Shady Grove Metro station.
Commuter Friendly: If you prefer to drive, the location offers easy access to major commuter routes.
Don't hesitate! Schedule a private showing today!
Location
State MD
County Montgomery
Zoning RT12.
Interior
Interior Features Ceiling Fan(s), Combination Kitchen/Dining, Floor Plan - Open, Kitchen - Island, Sprinkler System, Wood Floors, Window Treatments
Hot Water Natural Gas
Cooling Central A/C, Ceiling Fan(s)
Fireplaces Number 1
Fireplaces Type Gas/Propane
Furnishings No
Fireplace Y
Heat Source Natural Gas
Laundry Has Laundry
Exterior
Garage Spaces 2.0
Utilities Available Cable TV Available, Electric Available, Natural Gas Available, Water Available
Water Access N
Accessibility None
Total Parking Spaces 2
Garage N
Building
Story 2
Foundation Other
Sewer Public Sewer
Water Public
Architectural Style Colonial
Level or Stories 2
Additional Building Above Grade, Below Grade
New Construction N
Schools
School District Montgomery County Public Schools
Others
Pets Allowed N
HOA Fee Include Lawn Maintenance,Management
Senior Community No
Tax ID 160103442002
Ownership Other
SqFt Source Assessor
Miscellaneous Lawn Service







