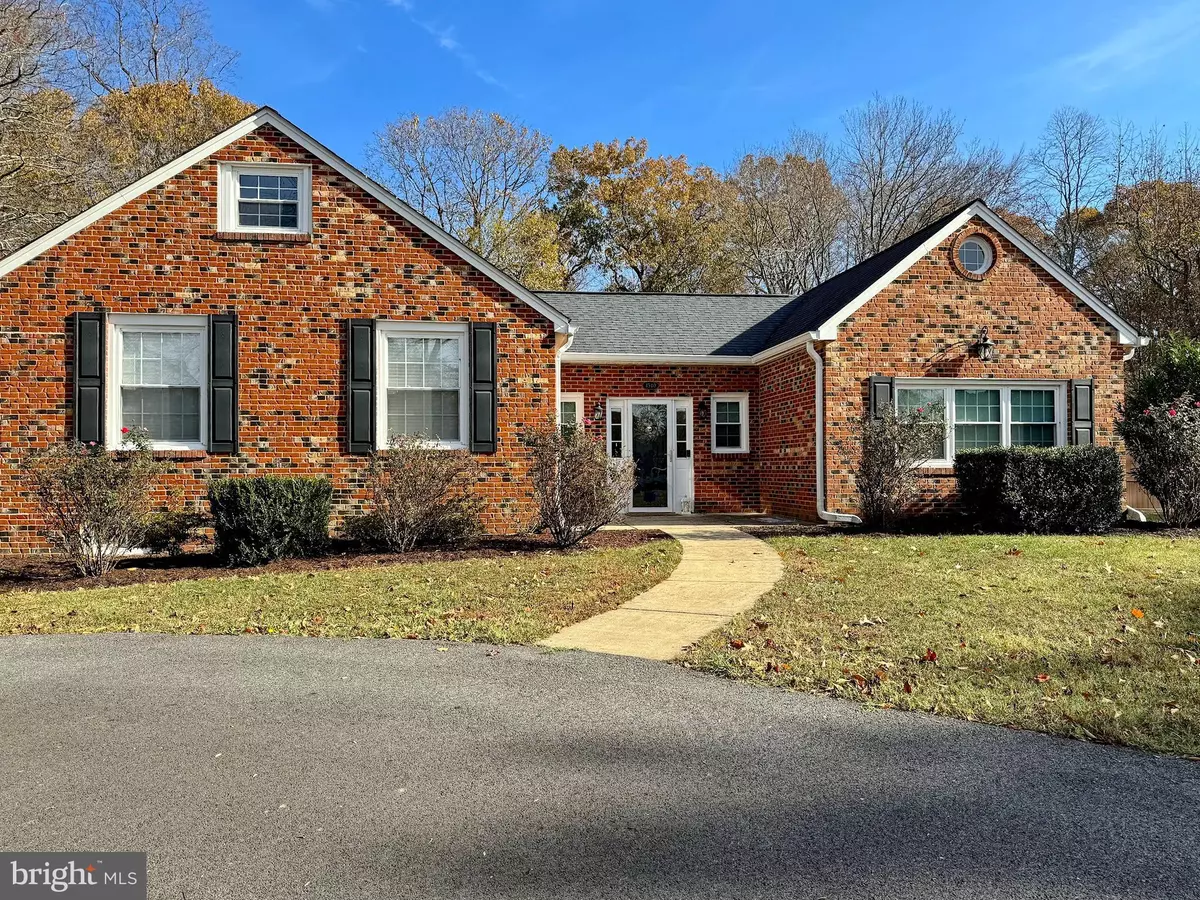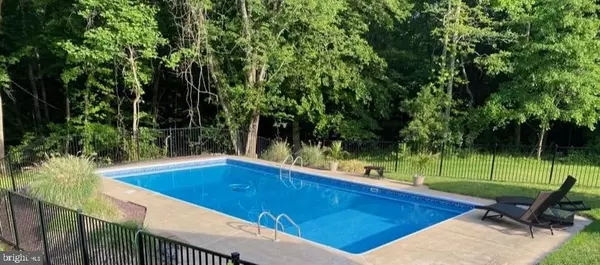4540 WOODLAND CT Pomfret, MD 20675
3 Beds
2 Baths
1,808 SqFt
UPDATED:
01/09/2025 05:02 PM
Key Details
Property Type Single Family Home
Sub Type Detached
Listing Status Active
Purchase Type For Sale
Square Footage 1,808 sqft
Price per Sqft $276
Subdivision None Available
MLS Listing ID MDCH2038782
Style Ranch/Rambler
Bedrooms 3
Full Baths 2
HOA Y/N N
Abv Grd Liv Area 1,808
Originating Board BRIGHT
Year Built 1948
Annual Tax Amount $5,519
Tax Year 2024
Lot Size 3.360 Acres
Acres 3.36
Property Description
Discover this stunning 3-bedroom, 2-bathroom home on over 3 lush acres, offering over 2100 sq ft of spacious, stylish living. Enjoy the perfect blend of country charm and modern convenience with easy access to the DMV area, fine dining, and shopping. The property boasts a 2-car garage and an inviting in-ground pool complete with an impressive tiki bar for unforgettable outdoor entertaining. The tiki bar is fully equipped with electricity, a TV, and a fridge, creating the ideal spot to unwind in your serene, private backyard. For nature enthusiasts, the Indian Head walking trail and nearby parks add to the appeal, making this a perfect sanctuary for those seeking a private oasis without sacrificing convenience.
Location
State MD
County Charles
Zoning RR
Rooms
Basement Other
Main Level Bedrooms 3
Interior
Hot Water Electric
Heating Heat Pump(s)
Cooling Central A/C
Fireplaces Number 1
Fireplace Y
Heat Source Electric
Exterior
Parking Features Garage - Side Entry, Garage Door Opener, Oversized
Garage Spaces 1.0
Pool Fenced, In Ground, Vinyl
Water Access N
Accessibility None
Attached Garage 1
Total Parking Spaces 1
Garage Y
Building
Lot Description Backs to Trees, Cul-de-sac
Story 1.5
Foundation Other
Sewer On Site Septic
Water Well
Architectural Style Ranch/Rambler
Level or Stories 1.5
Additional Building Above Grade, Below Grade
New Construction N
Schools
School District Charles County Public Schools
Others
Senior Community No
Tax ID 0906023193
Ownership Fee Simple
SqFt Source Assessor
Special Listing Condition Standard







