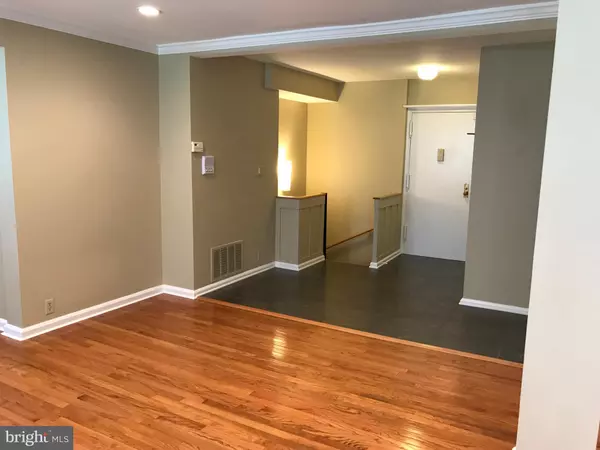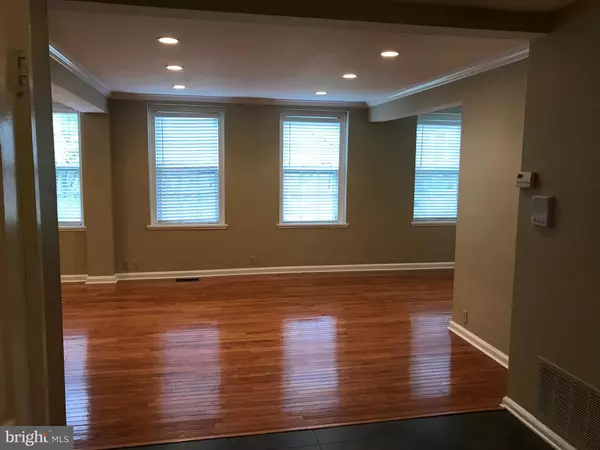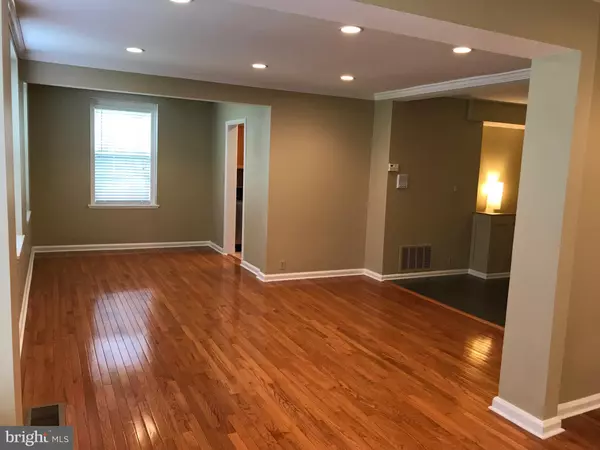3881 PORTER ST NW #B296 Washington, DC 20016
2 Beds
3 Baths
1,322 SqFt
UPDATED:
01/06/2025 02:03 AM
Key Details
Property Type Condo
Sub Type Condo/Co-op
Listing Status Active
Purchase Type For Rent
Square Footage 1,322 sqft
Subdivision Mclean Gardens
MLS Listing ID DCDC2169326
Style Other
Bedrooms 2
Full Baths 2
Half Baths 1
HOA Y/N N
Abv Grd Liv Area 1,322
Originating Board BRIGHT
Year Built 1942
Lot Size 1,759 Sqft
Acres 0.04
Property Description
the heart of Mclean Gardens (Cleveland Park, NW DC Porter and 39th Street).
Dedicated off-street parking available for an additional monthly charge of $240/month.
Open floor plan. Abundant closet space. Washer-dryer in unit. Central A/C and Heat.
Quiet building. Park-like setting. Kitchen updated with lovely cabinetry, granite counters
and stainless steel appliances. Lots of natural light. Den has a gorgeous built-in wall-to-
wall bookcase with lower cabinets. Primary bedroom has a large walk-in closet and
renovated bathroom. Hardwood floors on both levels. Unit is zoned for Eaton
Elementary/Hardy Middle/MacArthur High School.
About Mclean Gardens and its surroundings: Residents-only Swimming pool,
Newark Street children's park is 2 blocks away. Tot-lot across the street. Tennis Courts.
Dog Park. Communal grills. Adjacent to national parkland. Blocks away from the
Wegmans, LIDL, and Cathedral Commons - Giant Food Store, CVS.
Multiple family-friendly restaurants featuring a variety of cuisines include Taco Bamba,
Silver Diner, Two Amy's, Cactus Cantina, Barcelona, Raku and more! Whole Foods and
Metro (Red line) within a mile. Near National Cathedral and American University.
Minutes to downtown DC. Closest bus routes (2 blocks) 31/33/96. Pets subject to condo
rules.
Location
State DC
County Washington
Zoning XXX
Rooms
Other Rooms Living Room, Dining Room, Kitchen, Bedroom 1, Primary Bathroom
Interior
Interior Features Kitchen - Efficiency, Floor Plan - Open
Hot Water Electric
Heating Heat Pump - Electric BackUp
Cooling Central A/C
Fireplaces Number 1
Furnishings No
Fireplace Y
Heat Source Electric
Laundry Dryer In Unit, Washer In Unit
Exterior
Amenities Available Common Grounds, Picnic Area, Pool - Outdoor, Swimming Pool
Water Access N
Accessibility None
Garage N
Building
Story 2
Unit Features Garden 1 - 4 Floors
Sewer Public Sewer
Water Public
Architectural Style Other
Level or Stories 2
Additional Building Above Grade, Below Grade
New Construction N
Schools
Middle Schools Hardy
High Schools Jackson-Reed
School District District Of Columbia Public Schools
Others
Pets Allowed Y
HOA Fee Include Other
Senior Community No
Tax ID 1822//2116
Ownership Other
SqFt Source Assessor
Security Features Main Entrance Lock,Intercom
Pets Allowed Case by Case Basis







