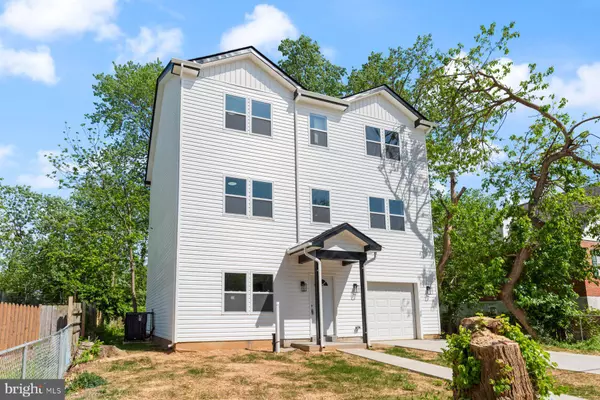1023 58TH Fairmount Heights, MD 20743
6 Beds
4 Baths
3,264 SqFt
UPDATED:
Key Details
Property Type Single Family Home
Sub Type Detached
Listing Status Active
Purchase Type For Sale
Square Footage 3,264 sqft
Price per Sqft $183
Subdivision Fairmount Heights
MLS Listing ID MDPG2142316
Style A-Frame
Bedrooms 6
Full Baths 3
Half Baths 1
HOA Y/N N
Abv Grd Liv Area 2,176
Year Built 2025
Available Date 2025-03-27
Annual Tax Amount $933
Tax Year 2024
Lot Size 6,250 Sqft
Acres 0.14
Property Sub-Type Detached
Source BRIGHT
Property Description
Location
State MD
County Prince Georges
Zoning RSF65
Rooms
Other Rooms Living Room, Primary Bedroom, Kitchen
Basement Walkout Level, Daylight, Full, Front Entrance, Fully Finished, Garage Access, Heated, Rear Entrance, Windows
Main Level Bedrooms 1
Interior
Interior Features Kitchen - Efficiency, Kitchen - Island
Hot Water None
Cooling Central A/C
Flooring Carpet, Ceramic Tile, Engineered Wood
Equipment Refrigerator, Stove, Built-In Microwave, Dishwasher, Dryer, Washer
Fireplace N
Appliance Refrigerator, Stove, Built-In Microwave, Dishwasher, Dryer, Washer
Heat Source Electric
Laundry Has Laundry, Washer In Unit, Dryer In Unit, Basement
Exterior
Parking Features Garage - Front Entry
Garage Spaces 1.0
Utilities Available Electric Available, Water Available, Natural Gas Available
Water Access N
Roof Type Shingle
Accessibility None
Total Parking Spaces 1
Garage Y
Building
Lot Description Front Yard, Landscaping, Rear Yard
Story 3
Foundation Other
Sewer Public Sewer
Water Public
Architectural Style A-Frame
Level or Stories 3
Additional Building Above Grade, Below Grade
Structure Type High
New Construction Y
Schools
Elementary Schools Robert R. Gray
Middle Schools G. James Gholson
High Schools Fairmont Heights
School District Prince George'S County Public Schools
Others
Pets Allowed Y
Senior Community No
Tax ID 17182019404
Ownership Fee Simple
SqFt Source Assessor
Acceptable Financing Cash, FHA, VA, Conventional, Private
Listing Terms Cash, FHA, VA, Conventional, Private
Financing Cash,FHA,VA,Conventional,Private
Special Listing Condition Standard
Pets Allowed No Pet Restrictions
Virtual Tour https://pro.reprophotos.com/tour/MLS/102358thAvenue_CapitolHeights_MD_20743_1626_415271.html







