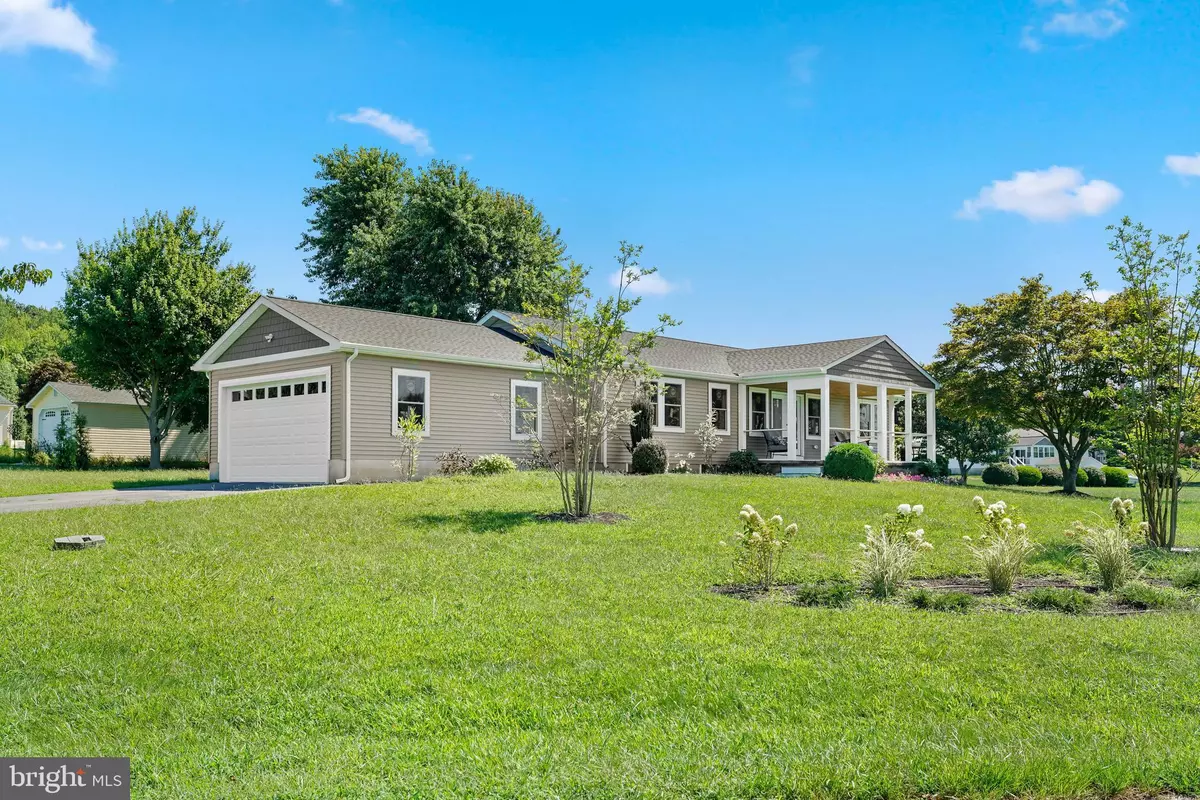
10 MARYLAND DR Earleville, MD 21919
3 Beds
3 Baths
2,704 SqFt
UPDATED:
Key Details
Property Type Single Family Home
Sub Type Detached
Listing Status Active
Purchase Type For Sale
Square Footage 2,704 sqft
Price per Sqft $258
Subdivision Bay View Estates
MLS Listing ID MDCC2016680
Style Ranch/Rambler
Bedrooms 3
Full Baths 3
HOA Fees $350/ann
HOA Y/N Y
Year Built 1989
Available Date 2025-06-22
Annual Tax Amount $2,254
Tax Year 2024
Lot Size 0.680 Acres
Acres 0.68
Property Sub-Type Detached
Source BRIGHT
Property Description
Step into this like-new 3-bedroom, 3-bath home, featuring a fully finished basement and a versatile bonus room ideal for a home office or guest space. Whether you're looking for full-time waterfront living, a weekend retreat, or the ultimate vacation getaway, this property has it all.
Inside, you'll find an open-concept layout filled with natural light and unobstructed water views from the kitchen, great room, and primary suite. The chef's kitchen is a showstopper with upgraded appliances, quartz countertops, custom tile backsplashes, a built-in beverage refrigerator, commercial-grade espresso machine, and not one—but two—pot fillers: one at the stove for easy crab boils and another at the custom coffee/wine bar. The beautifully arched bar area includes built-in shelving and a stunning tiled backdrop. The great room features elegant tray ceilings, designer lighting, and French doors leading to the rear deck—perfect for indoor-outdoor living and capturing those bay breezes.
The primary suite offers high tray ceilings, expansive windows framing breathtaking views, a spa-inspired ensuite bath with a custom-tiled shower, double vanity with abundant storage, and a large walk-in closet with washer/dryer hookup for ultimate convenience.
The finished basement is built for fun, with a custom bar (beverage refrigerator + kegerator!), arched alcoves, shelving, and space for a dart board—ideal for entertaining, game nights, or just relaxing.
Enjoy the brand-new screened-in front porch overlooking the bay, or take advantage of the new attached 2-car garage with ample storage. Exclusive community amenities include a private boat ramp, dock, and common area—everything you need for the Chesapeake lifestyle.
Don't miss this rare opportunity to own a fully updated home with modern finishes, generous space, and unmatched views. Make your Chesapeake Bay dream a reality—schedule your tour today!
Location
State MD
County Cecil
Zoning RR
Direction East
Rooms
Other Rooms Kitchen, Family Room, Laundry, Office, Screened Porch
Basement Fully Finished
Main Level Bedrooms 2
Interior
Interior Features Bar, Bathroom - Walk-In Shower, Ceiling Fan(s), Combination Dining/Living, Combination Kitchen/Dining, Combination Kitchen/Living, Family Room Off Kitchen, Floor Plan - Open, Kitchen - Eat-In, Kitchen - Island, Primary Bedroom - Bay Front, Walk-in Closet(s), Wet/Dry Bar
Hot Water Electric
Heating Forced Air
Cooling Central A/C
Flooring Luxury Vinyl Plank
Furnishings No
Fireplace N
Heat Source Electric
Laundry Basement, Main Floor
Exterior
Garage Spaces 4.0
Amenities Available Boat Ramp, Common Grounds, Pier/Dock
Water Access Y
View Bay, Water
Roof Type Shingle
Accessibility Doors - Lever Handle(s)
Total Parking Spaces 4
Garage N
Building
Story 1
Foundation Block
Sewer Private Septic Tank
Water Public
Architectural Style Ranch/Rambler
Level or Stories 1
Additional Building Above Grade, Below Grade
Structure Type Cathedral Ceilings,Tray Ceilings,Vaulted Ceilings
New Construction N
Schools
Elementary Schools Cecilton
High Schools Bohemia Manor
School District Cecil County Public Schools
Others
HOA Fee Include Common Area Maintenance,Pier/Dock Maintenance,Road Maintenance,Snow Removal
Senior Community No
Tax ID 0801050133
Ownership Fee Simple
SqFt Source Estimated
Acceptable Financing Conventional, Cash
Horse Property N
Listing Terms Conventional, Cash
Financing Conventional,Cash
Special Listing Condition Standard








