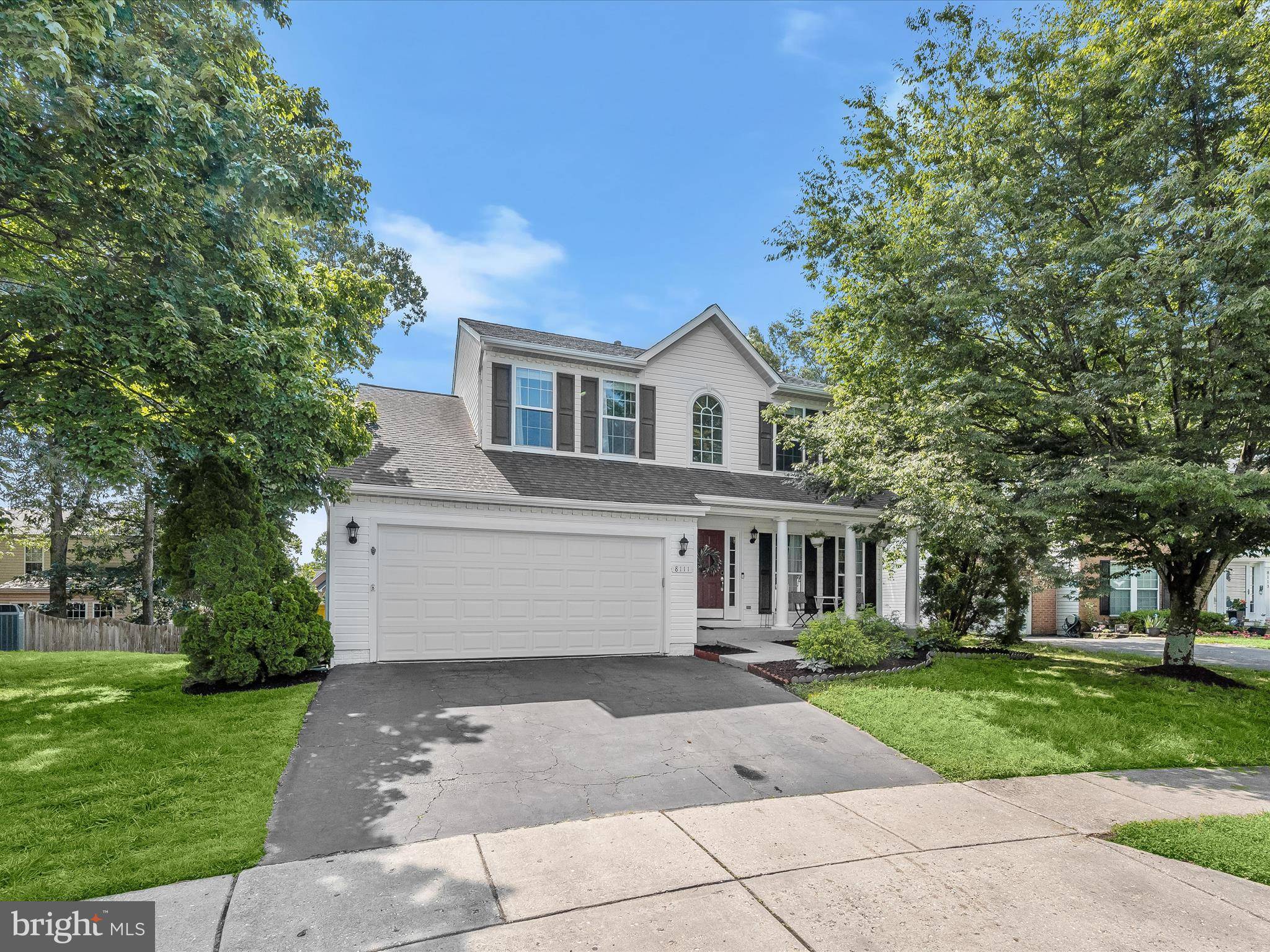8111 HUNTMASTER CT Glen Burnie, MD 21061
4 Beds
4 Baths
2,896 SqFt
OPEN HOUSE
Sat Jun 14, 11:00am - 1:00pm
UPDATED:
Key Details
Property Type Single Family Home
Sub Type Detached
Listing Status Active
Purchase Type For Sale
Square Footage 2,896 sqft
Price per Sqft $199
Subdivision Fox Chase
MLS Listing ID MDAA2118072
Style Traditional
Bedrooms 4
Full Baths 3
Half Baths 1
HOA Fees $14/mo
HOA Y/N Y
Abv Grd Liv Area 2,064
Year Built 1996
Available Date 2025-06-14
Annual Tax Amount $5,208
Tax Year 2024
Lot Size 5,308 Sqft
Acres 0.12
Property Sub-Type Detached
Source BRIGHT
Property Description
At the heart of the home, the thoughtfully designed kitchen is a dream for any home chef—featuring granite countertops, stainless steel appliances, 42-inch cabinetry, a large center island for meal prep, and a dedicated breakfast or coffee bar that adds both function and flair. Unwind in the inviting family room by the cozy fireplace, or step outside to the spacious deck—ideal for dining al fresco, hosting friends, or simply enjoying a quiet moment surrounded by nature.
Upstairs, the airy primary suite offers a peaceful escape with vaulted ceilings and a spa-inspired en suite bath complete with a soaking tub, glass-enclosed shower, dual vanities, and a towel warmer. Three additional generously sized bedrooms and a full hall bath provide plenty of room for family, guests, or creative space.
The finished walk-out basement is full of possibilities—with a full bathroom, ample storage, and flexible zones perfect for a home gym, playroom, office, or media space. Whether you're dreaming of a game room, pool table, or home bar, this level has the space to make it happen. Outside, the fully fenced backyard is ready for pets, play, or peaceful afternoons in the sun.
Additional Features include a newer roof (2018), younger hot water heater (2020), HVAC system (indoor unit 2017), & an added EV charger in the two-car garage. Located in a highly sought-after area just minutes from BWI Airport, Fort Meade, Annapolis, Baltimore, DC, shopping, dining, and a nearby medical center—this home offers the perfect balance of suburban charm and urban access. Come experience the warmth, space, and style of Huntmaster Court—it's everything you've been looking for.
Location
State MD
County Anne Arundel
Zoning R5
Rooms
Basement Connecting Stairway, Fully Finished, Heated, Interior Access, Outside Entrance, Rear Entrance, Shelving, Sump Pump, Walkout Level, Windows
Interior
Interior Features Breakfast Area, Carpet, Ceiling Fan(s), Combination Dining/Living, Combination Kitchen/Dining, Combination Kitchen/Living, Crown Moldings, Dining Area, Family Room Off Kitchen, Floor Plan - Traditional, Formal/Separate Dining Room, Kitchen - Gourmet, Kitchen - Island, Kitchen - Table Space, Pantry, Recessed Lighting, Skylight(s), Bathroom - Soaking Tub, Wet/Dry Bar, Walk-in Closet(s), Wood Floors, Primary Bath(s)
Hot Water Natural Gas
Heating Forced Air
Cooling Central A/C, Ceiling Fan(s)
Flooring Carpet, Ceramic Tile, Hardwood
Fireplaces Number 1
Equipment Built-In Microwave, Dishwasher, Disposal, Dryer, Exhaust Fan, Icemaker, Oven - Double, Oven/Range - Gas, Refrigerator, Stainless Steel Appliances, Washer, Water Heater - High-Efficiency
Fireplace Y
Window Features Double Hung,Skylights,Screens,Sliding
Appliance Built-In Microwave, Dishwasher, Disposal, Dryer, Exhaust Fan, Icemaker, Oven - Double, Oven/Range - Gas, Refrigerator, Stainless Steel Appliances, Washer, Water Heater - High-Efficiency
Heat Source Natural Gas
Laundry Main Floor
Exterior
Exterior Feature Deck(s), Patio(s)
Parking Features Additional Storage Area, Covered Parking, Garage - Front Entry, Garage Door Opener, Inside Access
Garage Spaces 2.0
Fence Rear, Wood, Fully
Amenities Available Common Grounds, Tot Lots/Playground
Water Access N
Roof Type Asphalt
Street Surface Paved
Accessibility Level Entry - Main
Porch Deck(s), Patio(s)
Attached Garage 2
Total Parking Spaces 2
Garage Y
Building
Lot Description Private, Rear Yard, Landscaping, Front Yard, Cul-de-sac
Story 3
Foundation Concrete Perimeter
Sewer Public Sewer
Water Public
Architectural Style Traditional
Level or Stories 3
Additional Building Above Grade, Below Grade
Structure Type 2 Story Ceilings,Dry Wall,Vaulted Ceilings
New Construction N
Schools
School District Anne Arundel County Public Schools
Others
HOA Fee Include Common Area Maintenance,Snow Removal
Senior Community No
Tax ID 020329690092695
Ownership Fee Simple
SqFt Source Assessor
Acceptable Financing Cash, Conventional, FHA, VA
Listing Terms Cash, Conventional, FHA, VA
Financing Cash,Conventional,FHA,VA
Special Listing Condition Standard







