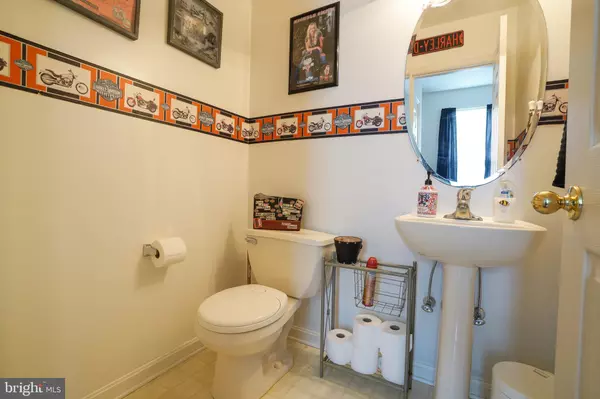
26674 BENTLEY PL Henderson, MD 21640
4 Beds
3 Baths
2,124 SqFt
UPDATED:
Key Details
Property Type Single Family Home
Sub Type Detached
Listing Status Active
Purchase Type For Sale
Square Footage 2,124 sqft
Price per Sqft $201
Subdivision Heritage Hills
MLS Listing ID MDCM2005992
Style Colonial
Bedrooms 4
Full Baths 2
Half Baths 1
HOA Y/N N
Abv Grd Liv Area 2,124
Year Built 2004
Annual Tax Amount $2,872
Tax Year 2024
Lot Size 1.330 Acres
Acres 1.33
Property Sub-Type Detached
Source BRIGHT
Property Description
Location
State MD
County Caroline
Zoning R1
Interior
Interior Features Family Room Off Kitchen, Combination Kitchen/Dining, Primary Bath(s), Wood Floors
Hot Water Electric
Heating Heat Pump(s)
Cooling Central A/C
Fireplaces Number 1
Fireplaces Type Fireplace - Glass Doors, Heatilator, Mantel(s), Screen
Equipment Dishwasher, Oven/Range - Electric, Refrigerator, Washer, Dryer - Electric
Fireplace Y
Window Features Double Pane,Screens
Appliance Dishwasher, Oven/Range - Electric, Refrigerator, Washer, Dryer - Electric
Heat Source Electric
Exterior
Parking Features Garage - Side Entry, Garage Door Opener
Garage Spaces 8.0
Water Access N
Roof Type Asphalt
Accessibility None
Attached Garage 2
Total Parking Spaces 8
Garage Y
Building
Story 2
Foundation Crawl Space
Above Ground Finished SqFt 2124
Sewer Private Sewer
Water Well
Architectural Style Colonial
Level or Stories 2
Additional Building Above Grade, Below Grade
Structure Type 9'+ Ceilings
New Construction N
Schools
School District Caroline County Public Schools
Others
Senior Community No
Tax ID 0601016342
Ownership Fee Simple
SqFt Source 2124
Special Listing Condition Standard








