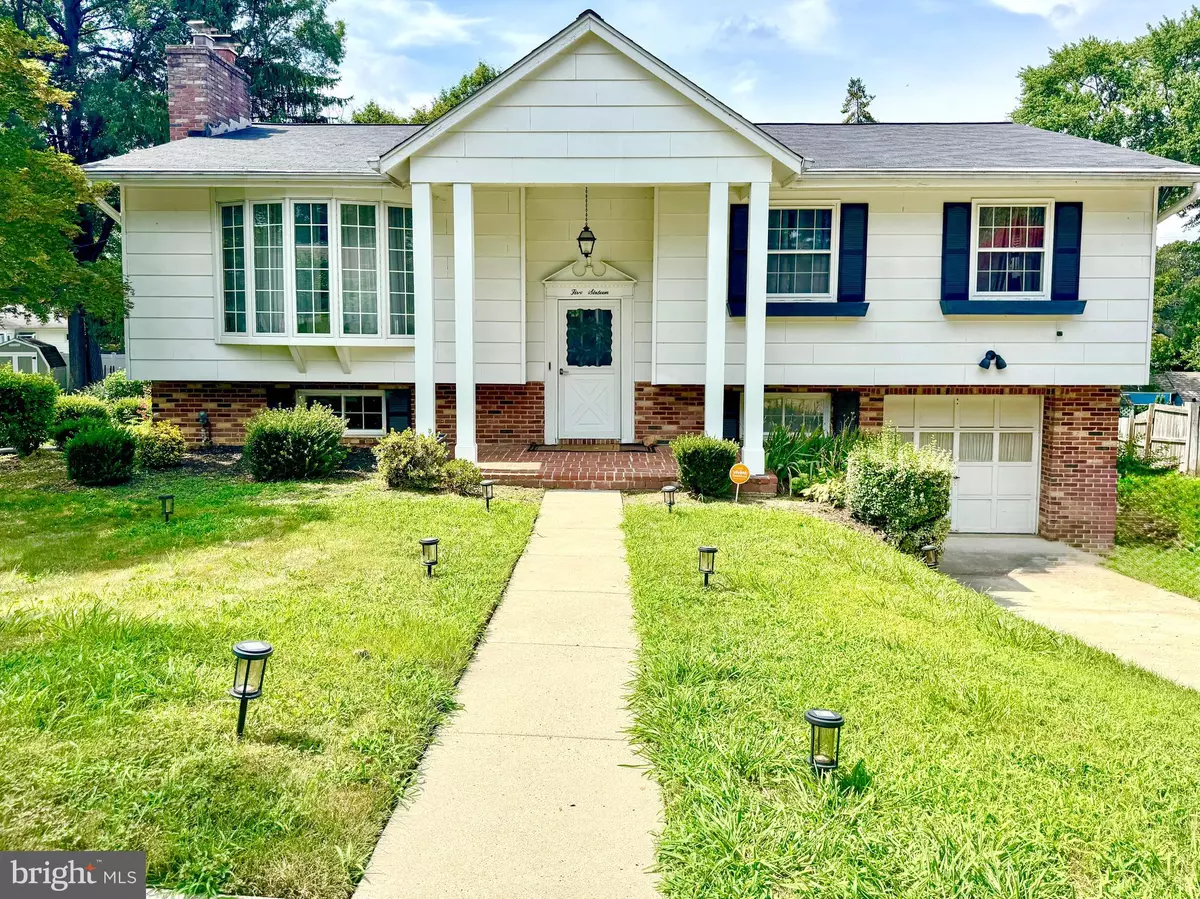516 GLADHILL RD Odenton, MD 21113
4 Beds
3 Baths
2,186 SqFt
OPEN HOUSE
Fri Aug 22, 4:30pm - 6:30pm
Sat Aug 23, 12:00pm - 2:00pm
UPDATED:
Key Details
Property Type Single Family Home
Sub Type Detached
Listing Status Coming Soon
Purchase Type For Sale
Square Footage 2,186 sqft
Price per Sqft $251
Subdivision Maple Ridge
MLS Listing ID MDAA2122418
Style Split Foyer
Bedrooms 4
Full Baths 3
HOA Y/N N
Abv Grd Liv Area 1,486
Year Built 1966
Available Date 2025-08-22
Annual Tax Amount $4,494
Tax Year 2025
Lot Size 0.270 Acres
Acres 0.27
Property Sub-Type Detached
Source BRIGHT
Property Description
Location
State MD
County Anne Arundel
Zoning R5
Rooms
Other Rooms Family Room, Laundry
Basement Connecting Stairway, Full, Improved, Walkout Level, Heated
Main Level Bedrooms 3
Interior
Interior Features Kitchen - Country, Dining Area
Hot Water Natural Gas
Heating Forced Air
Cooling Central A/C
Flooring Hardwood, Carpet, Ceramic Tile
Fireplaces Number 2
Fireplace Y
Window Features Bay/Bow
Heat Source Natural Gas
Exterior
Exterior Feature Deck(s), Patio(s)
Parking Features Built In
Garage Spaces 3.0
Fence Rear
Amenities Available None
Water Access N
View Trees/Woods
Accessibility None
Porch Deck(s), Patio(s)
Attached Garage 1
Total Parking Spaces 3
Garage Y
Building
Story 2
Foundation Slab
Sewer Public Sewer
Water Public
Architectural Style Split Foyer
Level or Stories 2
Additional Building Above Grade, Below Grade
Structure Type Cathedral Ceilings
New Construction N
Schools
Elementary Schools Waugh Chapel
Middle Schools Arundel
High Schools Arundel
School District Anne Arundel County Public Schools
Others
HOA Fee Include None
Senior Community No
Tax ID 020446503802280
Ownership Fee Simple
SqFt Source Estimated
Special Listing Condition Standard





