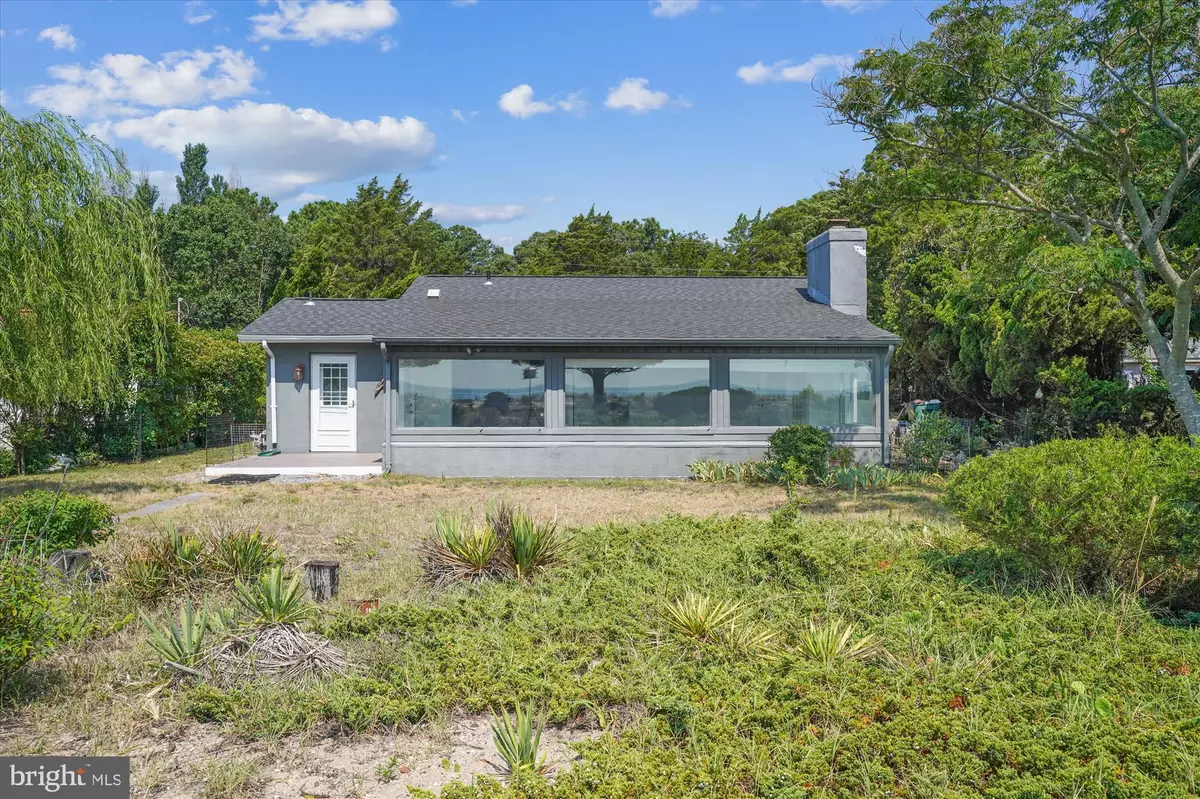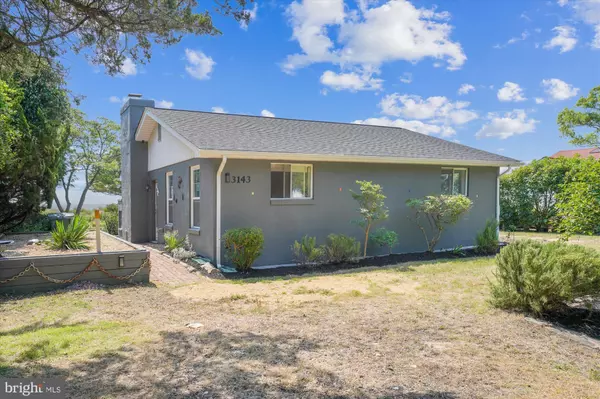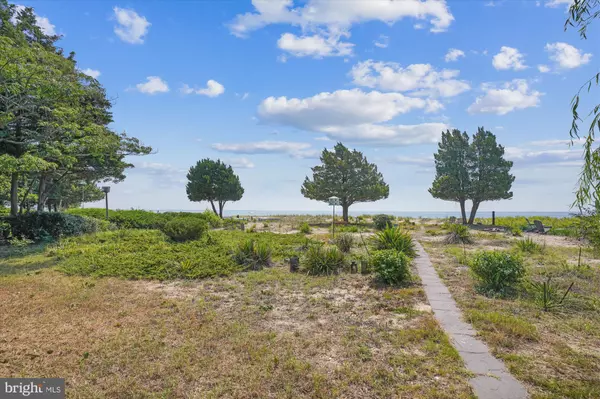
3143 CALVERT BLVD Lusby, MD 20657
3 Beds
2 Baths
1,421 SqFt
UPDATED:
Key Details
Property Type Single Family Home
Sub Type Detached
Listing Status Active
Purchase Type For Sale
Square Footage 1,421 sqft
Price per Sqft $633
Subdivision Cove Point
MLS Listing ID MDCA2022854
Style Ranch/Rambler
Bedrooms 3
Full Baths 2
HOA Fees $275/ann
HOA Y/N Y
Abv Grd Liv Area 1,421
Year Built 1976
Annual Tax Amount $4,944
Tax Year 2025
Lot Size 9,583 Sqft
Acres 0.22
Lot Dimensions 77 Frontage x 125
Property Sub-Type Detached
Source BRIGHT
Location
State MD
County Calvert
Zoning R
Direction Southeast
Rooms
Other Rooms Bedroom 2, Bedroom 3, Bedroom 1, Bathroom 1, Bathroom 2
Main Level Bedrooms 3
Interior
Interior Features Attic, Breakfast Area, Combination Dining/Living, Combination Kitchen/Dining, Combination Kitchen/Living, Entry Level Bedroom, Family Room Off Kitchen, Floor Plan - Open, Flat, Kitchen - Gourmet, Kitchen - Table Space, Water Treat System
Hot Water Electric
Heating Forced Air
Cooling Central A/C, Whole House Exhaust Ventilation
Flooring Marble
Fireplaces Number 1
Fireplaces Type Wood
Equipment Built-In Microwave, Built-In Range, Dishwasher, Disposal, Dryer - Electric, Intercom, Oven/Range - Electric, Refrigerator, Stove, Washer
Furnishings Yes
Fireplace Y
Appliance Built-In Microwave, Built-In Range, Dishwasher, Disposal, Dryer - Electric, Intercom, Oven/Range - Electric, Refrigerator, Stove, Washer
Heat Source Electric
Laundry Dryer In Unit, Main Floor, Washer In Unit
Exterior
Exterior Feature Deck(s)
Fence Wire
Utilities Available Electric Available, Water Available, Other, Above Ground
Amenities Available Beach
Waterfront Description Sandy Beach
Water Access Y
Water Access Desc Fishing Allowed,Private Access,Personal Watercraft (PWC),Sail,Swimming Allowed,Canoe/Kayak
View Scenic Vista, Water
Roof Type Shingle
Street Surface Dirt,Other
Accessibility 2+ Access Exits, Level Entry - Main, No Stairs
Porch Deck(s)
Road Frontage Road Maintenance Agreement
Garage N
Building
Lot Description Level, Rear Yard, Premium
Story 1
Foundation Slab
Above Ground Finished SqFt 1421
Sewer Nitrogen Removal System, Private Septic Tank
Water Private, Well
Architectural Style Ranch/Rambler
Level or Stories 1
Additional Building Above Grade
Structure Type Dry Wall
New Construction N
Schools
Elementary Schools Dowell
Middle Schools Southern
High Schools Patuxent
School District Calvert County Public Schools
Others
Pets Allowed Y
HOA Fee Include Road Maintenance
Senior Community No
Tax ID 0501035223
Ownership Fee Simple
SqFt Source 1421
Acceptable Financing Cash, Conventional, Exchange, FHA, Seller Financing, VA
Listing Terms Cash, Conventional, Exchange, FHA, Seller Financing, VA
Financing Cash,Conventional,Exchange,FHA,Seller Financing,VA
Special Listing Condition Standard
Pets Allowed No Pet Restrictions
Virtual Tour https://mls.TruPlace.com/property/158/137852/








