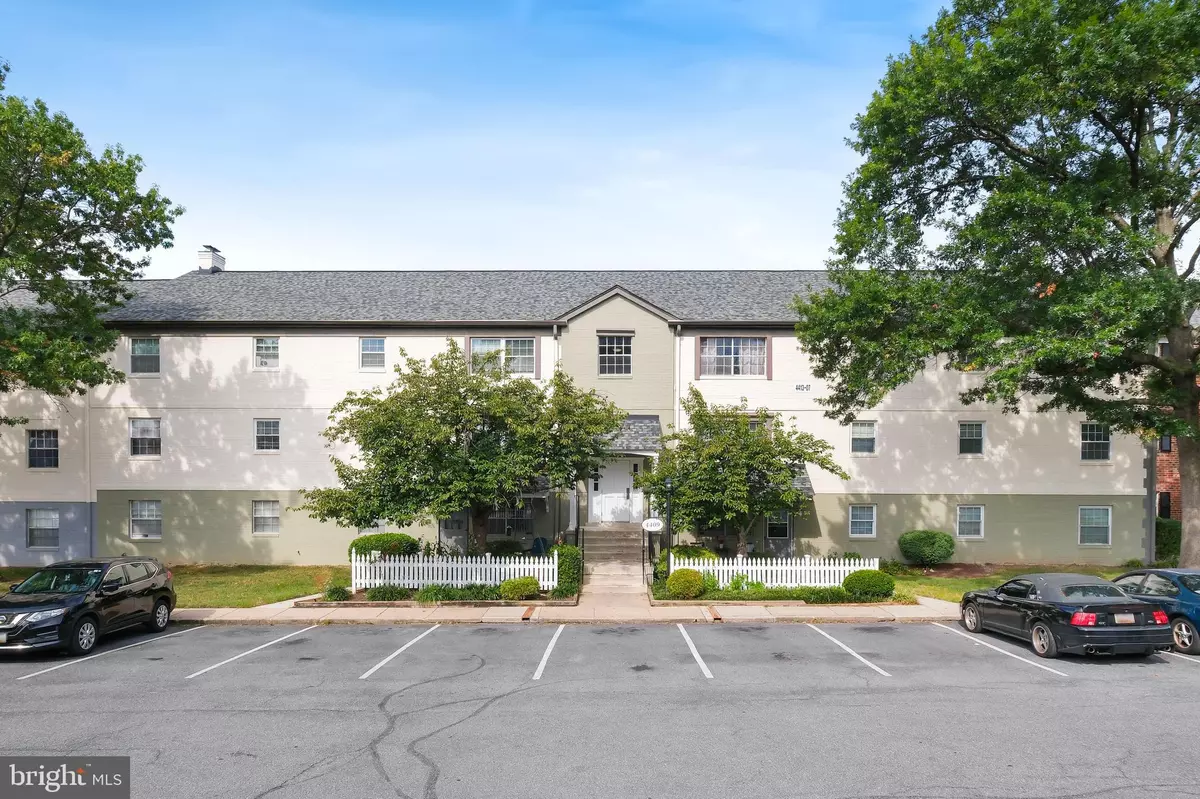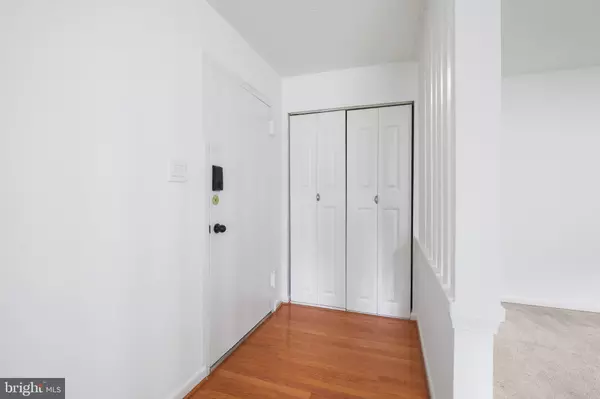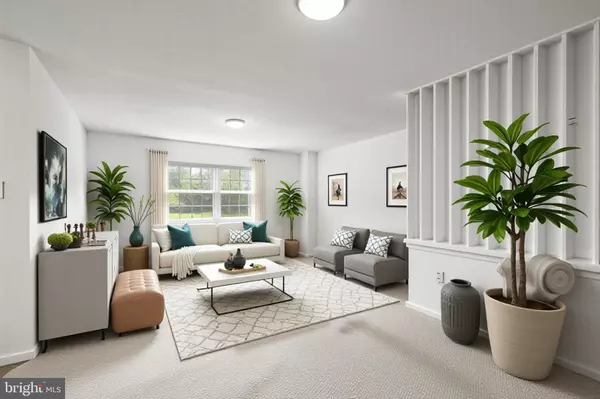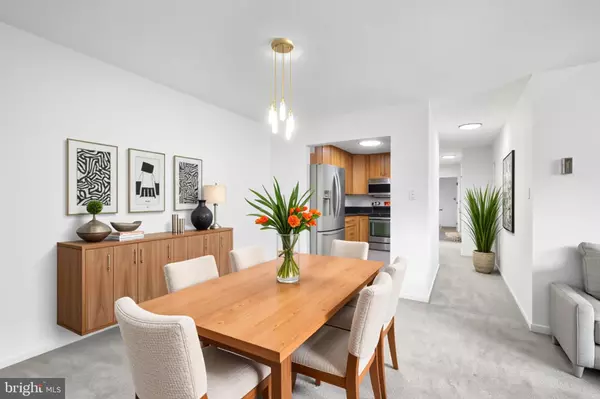
4409 ROMLON ST #204 Beltsville, MD 20705
3 Beds
2 Baths
1,101 SqFt
UPDATED:
Key Details
Property Type Condo
Sub Type Condo/Co-op
Listing Status Active
Purchase Type For Sale
Square Footage 1,101 sqft
Price per Sqft $190
Subdivision Montpelier Village
MLS Listing ID MDPG2165620
Style Colonial
Bedrooms 3
Full Baths 2
Condo Fees $713/mo
HOA Y/N N
Abv Grd Liv Area 1,101
Year Built 1964
Annual Tax Amount $2,287
Tax Year 2024
Property Sub-Type Condo/Co-op
Source BRIGHT
Property Description
Listing Office
Location
State MD
County Prince Georges
Zoning R18
Rooms
Main Level Bedrooms 3
Interior
Hot Water Natural Gas
Heating Other
Cooling Central A/C
Flooring Carpet, Engineered Wood
Equipment Built-In Microwave, Dishwasher, Disposal, Oven/Range - Gas, Refrigerator
Fireplace N
Appliance Built-In Microwave, Dishwasher, Disposal, Oven/Range - Gas, Refrigerator
Heat Source Natural Gas
Laundry Common
Exterior
Amenities Available Picnic Area, Swimming Pool, Tot Lots/Playground
Water Access N
Accessibility None
Garage N
Building
Story 1
Unit Features Garden 1 - 4 Floors
Above Ground Finished SqFt 1101
Sewer Public Sewer
Water Public
Architectural Style Colonial
Level or Stories 1
Additional Building Above Grade, Below Grade
New Construction N
Schools
School District Prince George'S County Public Schools
Others
Pets Allowed Y
HOA Fee Include Air Conditioning,Electricity,Gas,Heat,Lawn Maintenance,Management,Reserve Funds,Trash,Water
Senior Community No
Tax ID 17010079350
Ownership Condominium
SqFt Source 1101
Special Listing Condition Standard
Pets Allowed Number Limit
Virtual Tour https://app.arumellc.com/sites/xajarzj/unbranded








