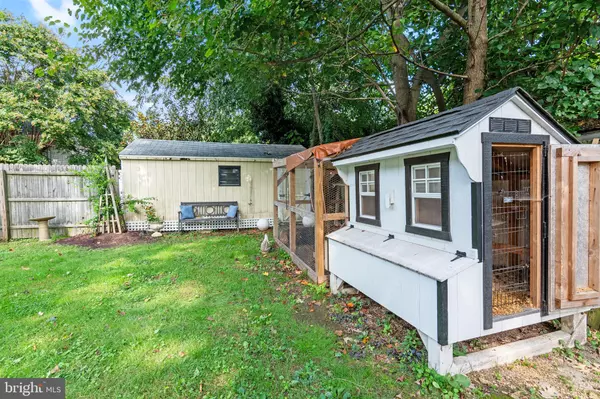
306 OAKLEY ST Cambridge, MD 21613
4 Beds
2 Baths
1,905 SqFt
UPDATED:
Key Details
Property Type Single Family Home
Sub Type Detached
Listing Status Under Contract
Purchase Type For Sale
Square Footage 1,905 sqft
Price per Sqft $214
Subdivision Cambridge Historic District
MLS Listing ID MDDO2010436
Style Bungalow
Bedrooms 4
Full Baths 2
HOA Y/N N
Abv Grd Liv Area 1,905
Year Built 1922
Annual Tax Amount $3,099
Tax Year 2024
Lot Size 10,125 Sqft
Acres 0.23
Property Sub-Type Detached
Source BRIGHT
Property Description
Location
State MD
County Dorchester
Zoning R-3
Rooms
Other Rooms Living Room, Dining Room, Bedroom 2, Bedroom 3, Bedroom 4, Kitchen, Bedroom 1, Laundry, Bathroom 2
Main Level Bedrooms 2
Interior
Hot Water Instant Hot Water, Natural Gas
Heating Hot Water
Cooling Central A/C
Flooring Hardwood
Fireplaces Number 1
Equipment Built-In Microwave, Dishwasher, Dryer, ENERGY STAR Clothes Washer, Exhaust Fan, Extra Refrigerator/Freezer
Furnishings No
Fireplace Y
Appliance Built-In Microwave, Dishwasher, Dryer, ENERGY STAR Clothes Washer, Exhaust Fan, Extra Refrigerator/Freezer
Heat Source Natural Gas
Laundry Main Floor, Has Laundry
Exterior
Exterior Feature Enclosed, Deck(s), Porch(es)
Garage Spaces 3.0
Fence Privacy, Rear
Water Access N
Roof Type Architectural Shingle
Accessibility None
Porch Enclosed, Deck(s), Porch(es)
Total Parking Spaces 3
Garage N
Building
Story 1.5
Foundation Crawl Space, Brick/Mortar
Above Ground Finished SqFt 1905
Sewer Public Sewer
Water Public
Architectural Style Bungalow
Level or Stories 1.5
Additional Building Above Grade, Below Grade
Structure Type 9'+ Ceilings
New Construction N
Schools
School District Dorchester County Public Schools
Others
Pets Allowed Y
Senior Community No
Tax ID 1007106785
Ownership Fee Simple
SqFt Source 1905
Acceptable Financing Cash, Conventional, FHA
Horse Property N
Listing Terms Cash, Conventional, FHA
Financing Cash,Conventional,FHA
Special Listing Condition Standard
Pets Allowed No Pet Restrictions








