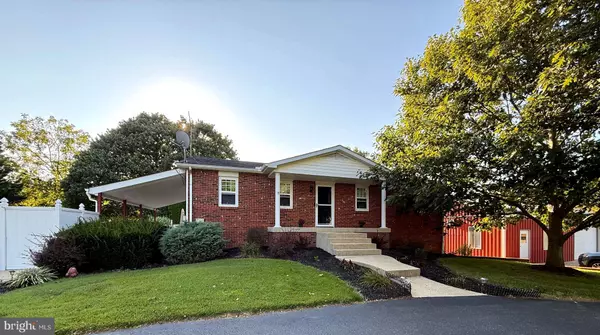
31569 JIM DAVIS Galena, MD 21635
5 Beds
3 Baths
2,660 SqFt
UPDATED:
Key Details
Property Type Single Family Home
Sub Type Detached
Listing Status Active
Purchase Type For Sale
Square Footage 2,660 sqft
Price per Sqft $195
Subdivision None Available
MLS Listing ID MDKE2005658
Style Raised Ranch/Rambler,Ranch/Rambler
Bedrooms 5
Full Baths 2
Half Baths 1
HOA Y/N N
Abv Grd Liv Area 2,660
Year Built 1971
Available Date 2025-09-12
Annual Tax Amount $3,567
Tax Year 2025
Lot Size 2.000 Acres
Acres 2.0
Property Sub-Type Detached
Source BRIGHT
Property Description
Don't miss this incredible opportunity to own your own piece of Eastern Shore! Nestled on 2 acres at 31569 Jim Davis Rd. Galena, MD, this charming property offers peace, privacy, and plenty of room to grow. Featuring spacious living areas, a beautiful rural setting, and endless potential for outdoor enjoyment - this home is ready for it's next owner to make it their own.
Welcome to your country retreat just minutes from Route 301 and Delaware Shopping... This 5-Bedroom, 2.5 Bath raised ranch offers the perfect blend of comfort, convenience, efficiency and outdoor living.
Inside, bedrooms are located on the main level for easy access, while the lower level features the kitchen, additional living space, and a cozy pellet stove. The finished walkout basement provides plenty of room for entertaining or relaxing with family. This large raised ranch also comes with two HVAC systems and two Heating units to ensure year-round comfort and efficiency.
Step outside to enjoy the private backyard oasis. An inground pool with a vinyl privacy fence is perfect for summer fun, complete with all pool equipment which is located in the adorable pool shed. There's also a play area out back that comes with all the playground equipment. Also, there is a detached pole barn-ideal for storage, hobbies, or a workshop.
For added peace of mind, the seller is providing a ONE YEAR HOME WARRANTY**** through American Home Shield.
This lovely home is situated on 2 acres surrounded by trees and farmland, it offers both privacy and stunning views, while still being close to major routes, local marinas, and Delaware's tax free shopping conveniences.
Galena is such an adorable little town with tons of charm & character. Now priced to SELL - Schedule Your Showing Today.
Location
State MD
County Kent
Zoning AZD
Direction East
Rooms
Other Rooms Bedroom 2, Bedroom 3, Bedroom 4, Bedroom 5, Bedroom 1, Bathroom 1, Bathroom 2, Half Bath
Basement Daylight, Full, Drainage System, Full, Fully Finished, Heated, Interior Access, Sump Pump, Windows, Walkout Stairs, Walkout Level
Main Level Bedrooms 5
Interior
Interior Features Attic, Bar, Bathroom - Soaking Tub, Carpet, Ceiling Fan(s), Entry Level Bedroom, Recessed Lighting, Spiral Staircase, Stove - Pellet, Water Treat System, Primary Bath(s)
Hot Water Tankless, Propane
Cooling Ceiling Fan(s), Central A/C
Flooring Carpet, Ceramic Tile, Luxury Vinyl Plank, Luxury Vinyl Tile, Vinyl
Fireplaces Number 1
Fireplaces Type Gas/Propane
Inclusions Appliances, play equipment, pool & pool equipment, pellet stove, solar panels, & homeis wired for a generator.
Equipment Dishwasher, Dryer - Electric, Microwave, Oven/Range - Electric, Refrigerator, Stainless Steel Appliances, Washer, Water Conditioner - Owned, Water Heater - Tankless
Furnishings No
Fireplace Y
Window Features Casement,Double Pane,Wood Frame
Appliance Dishwasher, Dryer - Electric, Microwave, Oven/Range - Electric, Refrigerator, Stainless Steel Appliances, Washer, Water Conditioner - Owned, Water Heater - Tankless
Heat Source Propane - Owned
Laundry Main Floor
Exterior
Exterior Feature Deck(s), Patio(s), Roof
Parking Features Additional Storage Area, Garage - Front Entry, Oversized
Garage Spaces 7.0
Fence Vinyl, Privacy
Pool Fenced, Filtered, In Ground, Vinyl
Utilities Available Cable TV, Phone, Phone Available, Propane, Under Ground
Amenities Available None
Water Access N
Roof Type Shingle,Asphalt
Street Surface Black Top
Accessibility 2+ Access Exits
Porch Deck(s), Patio(s), Roof
Total Parking Spaces 7
Garage Y
Building
Lot Description Backs to Trees, Cleared, Front Yard, Landscaping, Not In Development, Private, Rear Yard, Road Frontage, Rural, SideYard(s)
Story 2
Foundation Block
Above Ground Finished SqFt 2660
Sewer On Site Septic
Water Conditioner, Well
Architectural Style Raised Ranch/Rambler, Ranch/Rambler
Level or Stories 2
Additional Building Above Grade
Structure Type Dry Wall
New Construction N
Schools
Elementary Schools Galena
Middle Schools Galena
High Schools Kent County
School District Kent County Public Schools
Others
HOA Fee Include None
Senior Community No
Tax ID 1501020439
Ownership Fee Simple
SqFt Source 2660
Security Features Smoke Detector,Carbon Monoxide Detector(s)
Acceptable Financing Cash, Conventional, FHA, USDA, VA
Horse Property N
Listing Terms Cash, Conventional, FHA, USDA, VA
Financing Cash,Conventional,FHA,USDA,VA
Special Listing Condition Standard








