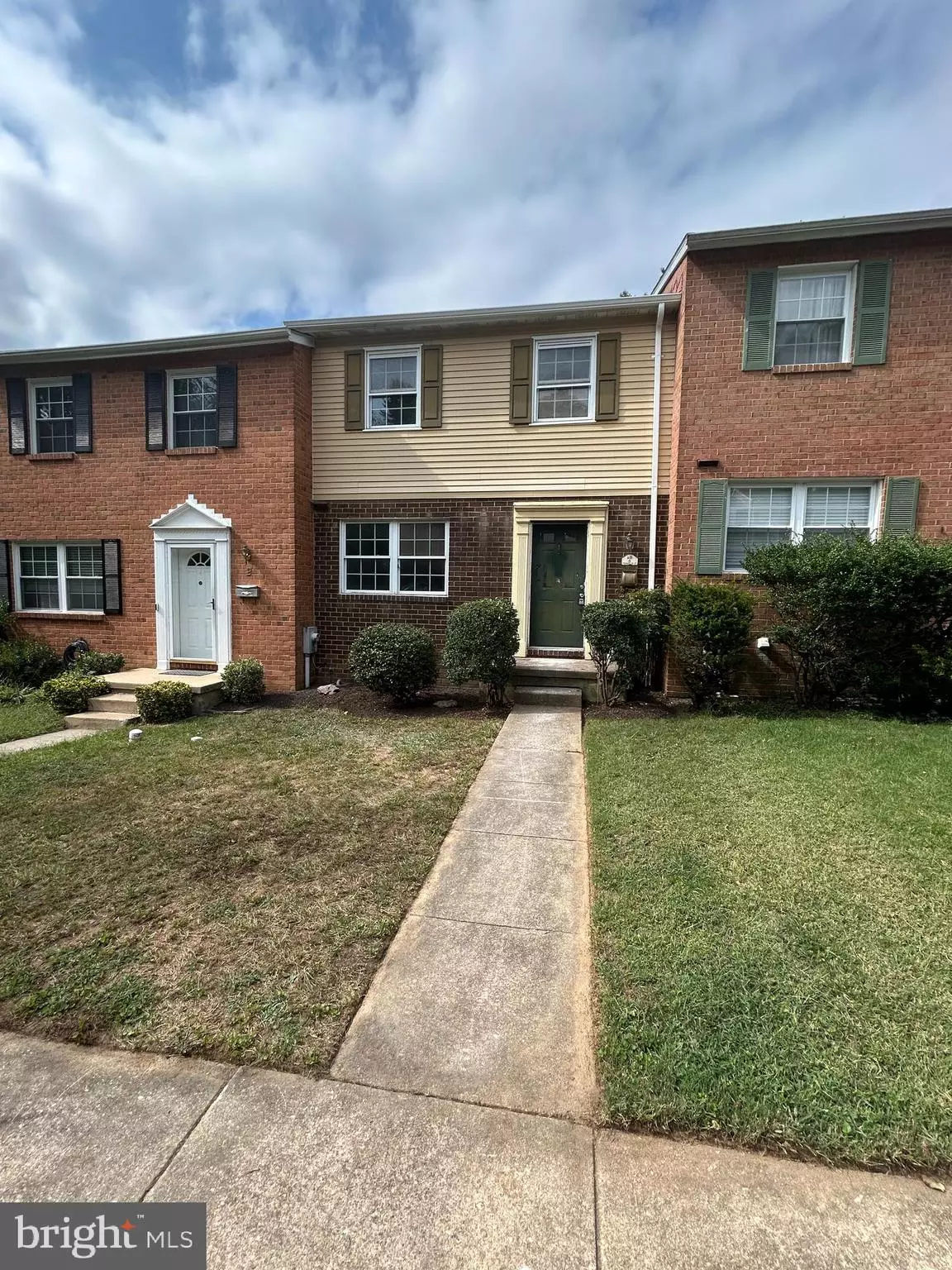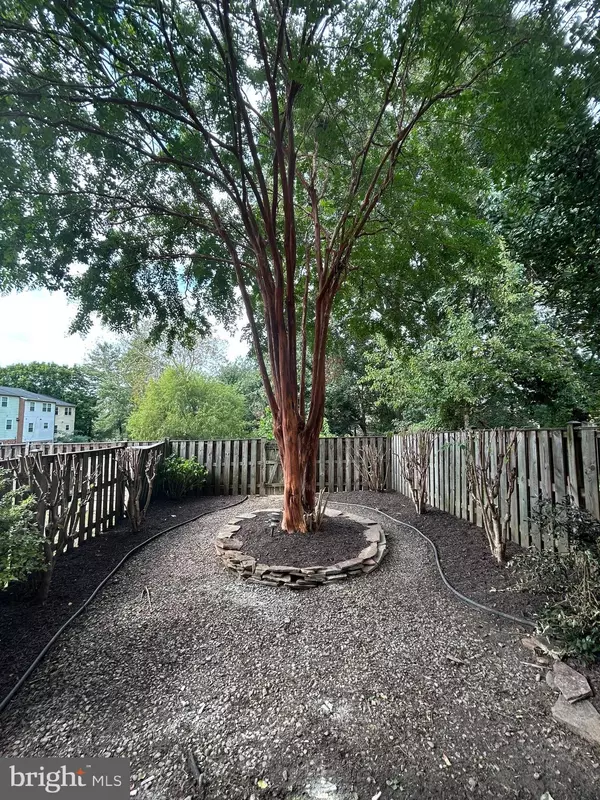
4 SUMMIT GREEN CT Cockeysville, MD 21030
4 Beds
3 Baths
2,560 SqFt
UPDATED:
Key Details
Property Type Townhouse
Sub Type Interior Row/Townhouse
Listing Status Active
Purchase Type For Rent
Square Footage 2,560 sqft
Subdivision Carlton Square
MLS Listing ID MDBC2141088
Style Traditional
Bedrooms 4
Full Baths 2
Half Baths 1
HOA Fees $80/mo
HOA Y/N Y
Abv Grd Liv Area 1,280
Year Built 1977
Available Date 2025-10-03
Lot Size 1,760 Sqft
Acres 0.04
Property Sub-Type Interior Row/Townhouse
Source BRIGHT
Property Description
The main level boasts a spacious living room with recessed lighting, a half bath, a renovated kitchen with stainless steel appliances, quartz countertops, and ample cabinetry, plus an eat-in area and separate dining area as well. Main level has all new luxury vinyl flooring.
Upstairs, you'll find generously sized bedrooms with updated carpet and a modern full bath with all new tile. The finished lower level provides a versatile space with all new carpeting ideal for an additional bedroom, family room, or home office complete with an additional full bath and walkout access to a fenced yard.
Conveniently located near shopping, dining, parks, and major commuter routes, this home combines comfort, style and accessibility.
Location
State MD
County Baltimore
Zoning RESIDENTIAL
Direction Southeast
Rooms
Basement Connecting Stairway, Daylight, Full, Fully Finished, Heated, Improved, Outside Entrance, Walkout Level
Interior
Interior Features Bathroom - Tub Shower, Bathroom - Walk-In Shower, Breakfast Area, Carpet, Dining Area, Family Room Off Kitchen, Floor Plan - Traditional, Kitchen - Galley, Recessed Lighting, Upgraded Countertops
Hot Water Electric
Heating Heat Pump(s)
Cooling Central A/C
Flooring Carpet, Ceramic Tile, Luxury Vinyl Plank
Equipment Built-In Microwave, Dishwasher, Disposal, Dryer - Electric, Icemaker, Refrigerator, Stainless Steel Appliances, Stove, Washer, Water Heater
Furnishings No
Fireplace N
Appliance Built-In Microwave, Dishwasher, Disposal, Dryer - Electric, Icemaker, Refrigerator, Stainless Steel Appliances, Stove, Washer, Water Heater
Heat Source Electric
Laundry Basement, Has Laundry
Exterior
Parking On Site 2
Fence Wood
Water Access N
Roof Type Architectural Shingle
Accessibility 32\"+ wide Doors, 36\"+ wide Halls
Garage N
Building
Story 3
Foundation Slab
Above Ground Finished SqFt 1280
Sewer Public Sewer
Water Public
Architectural Style Traditional
Level or Stories 3
Additional Building Above Grade, Below Grade
New Construction N
Schools
Elementary Schools Padonia International
Middle Schools Cockeysville
High Schools Dulaney
School District Baltimore County Public Schools
Others
Pets Allowed N
HOA Fee Include Water
Senior Community No
Tax ID 04081700009388
Ownership Other
SqFt Source 2560
Horse Property N








