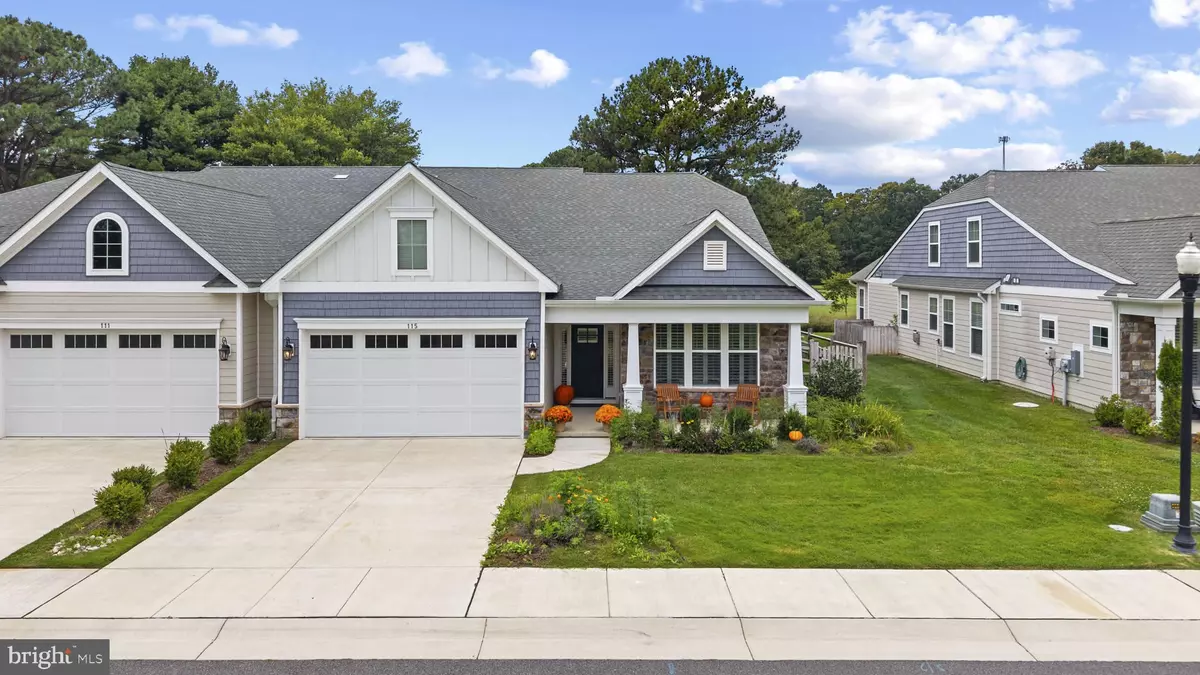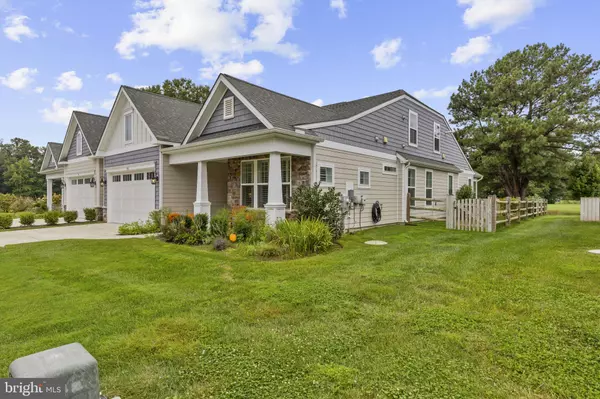
115 MASTERS WAY Grasonville, MD 21638
4 Beds
4 Baths
3,040 SqFt
UPDATED:
Key Details
Property Type Single Family Home, Townhouse
Sub Type Twin/Semi-Detached
Listing Status Active
Purchase Type For Sale
Square Footage 3,040 sqft
Price per Sqft $275
Subdivision Prospect Bay
MLS Listing ID MDQA2014984
Style Contemporary
Bedrooms 4
Full Baths 3
Half Baths 1
HOA Fees $535/mo
HOA Y/N Y
Abv Grd Liv Area 3,040
Year Built 2020
Annual Tax Amount $5,511
Tax Year 2024
Lot Size 6,413 Sqft
Acres 0.15
Property Sub-Type Twin/Semi-Detached
Source BRIGHT
Property Description
The chef's kitchen offers Quartz countertops, wall oven, cooktop, ceramic tile backsplash, pantry, and a large island that opens to the dining area and family room. There is a bonus coffee or wine bar with mini fridge, stylish glass cabinets, and additional storage located off the kitchen. In the living room, a custom fireplace with built-ins creates a warm focal point, while expansive windows and plantation shutters throughout the home invite natural light. The main-level primary suite includes a spa-like bath with dual vanities, a walk-in shower, and private water closet. Two additional bedrooms and a versatile bonus room provide flexible living space.
Step outside to a spacious patio overlooking the 11th hole—perfect for entertaining or simply enjoying the views. The fenced yard is beautifully landscaped with flourishing gardens and an in-ground sprinkler system, while the HOA maintains the yard for a low-maintenance lifestyle. Additional highlights include a mudroom/laundry room off the two-car garage and efficient upgrades such as the Rinnai tankless water heater.
Living in Prospect Bay means access to an array of community amenities including an 18-hole golf course, clubhouse with dining, marina, pool, tennis and pickleball courts, and year-round social activities. Here, every day feels like a vacation.
Location
State MD
County Queen Annes
Zoning NC-1
Rooms
Main Level Bedrooms 3
Interior
Interior Features Breakfast Area, Built-Ins, Ceiling Fan(s), Crown Moldings, Dining Area, Entry Level Bedroom, Family Room Off Kitchen, Floor Plan - Open, Kitchen - Gourmet, Kitchen - Island, Primary Bath(s), Recessed Lighting, Upgraded Countertops, Walk-in Closet(s)
Hot Water Electric
Heating Heat Pump(s)
Cooling Central A/C
Flooring Luxury Vinyl Plank, Tile/Brick, Carpet
Fireplaces Number 1
Fireplaces Type Fireplace - Glass Doors, Gas/Propane, Mantel(s), Stone
Equipment Built-In Microwave, Cooktop, Dishwasher, Disposal, Dryer, Exhaust Fan, Extra Refrigerator/Freezer, Microwave, Oven - Self Cleaning, Oven - Single, Oven - Wall, Oven/Range - Electric, Range Hood, Refrigerator, Stainless Steel Appliances, Washer, Water Heater, Water Heater - Tankless
Fireplace Y
Window Features Energy Efficient
Appliance Built-In Microwave, Cooktop, Dishwasher, Disposal, Dryer, Exhaust Fan, Extra Refrigerator/Freezer, Microwave, Oven - Self Cleaning, Oven - Single, Oven - Wall, Oven/Range - Electric, Range Hood, Refrigerator, Stainless Steel Appliances, Washer, Water Heater, Water Heater - Tankless
Heat Source Electric
Laundry Has Laundry, Main Floor
Exterior
Exterior Feature Patio(s), Porch(es)
Parking Features Garage Door Opener, Garage - Front Entry, Inside Access, Oversized
Garage Spaces 2.0
Fence Partially
Amenities Available Boat Ramp, Club House, Common Grounds, Golf Club, Golf Course, Picnic Area, Pool - Outdoor, Swimming Pool, Tennis Courts, Tot Lots/Playground, Bar/Lounge, Dining Rooms, Marina/Marina Club, Meeting Room, Putting Green, Water/Lake Privileges
Water Access Y
View Golf Course
Accessibility Other
Porch Patio(s), Porch(es)
Attached Garage 2
Total Parking Spaces 2
Garage Y
Building
Lot Description Landscaping, Cul-de-sac, No Thru Street
Story 1.5
Foundation Slab
Above Ground Finished SqFt 3040
Sewer Public Sewer
Water Public
Architectural Style Contemporary
Level or Stories 1.5
Additional Building Above Grade, Below Grade
Structure Type 9'+ Ceilings
New Construction N
Schools
Elementary Schools Grasonville
Middle Schools Stevensville
High Schools Kent Island
School District Queen Anne'S County Public Schools
Others
HOA Fee Include Common Area Maintenance,Management,Pool(s),Reserve Funds,Lawn Care Front,Lawn Care Rear,Lawn Care Side,Lawn Maintenance,Snow Removal
Senior Community No
Tax ID 1805126119
Ownership Fee Simple
SqFt Source 3040
Special Listing Condition Standard








