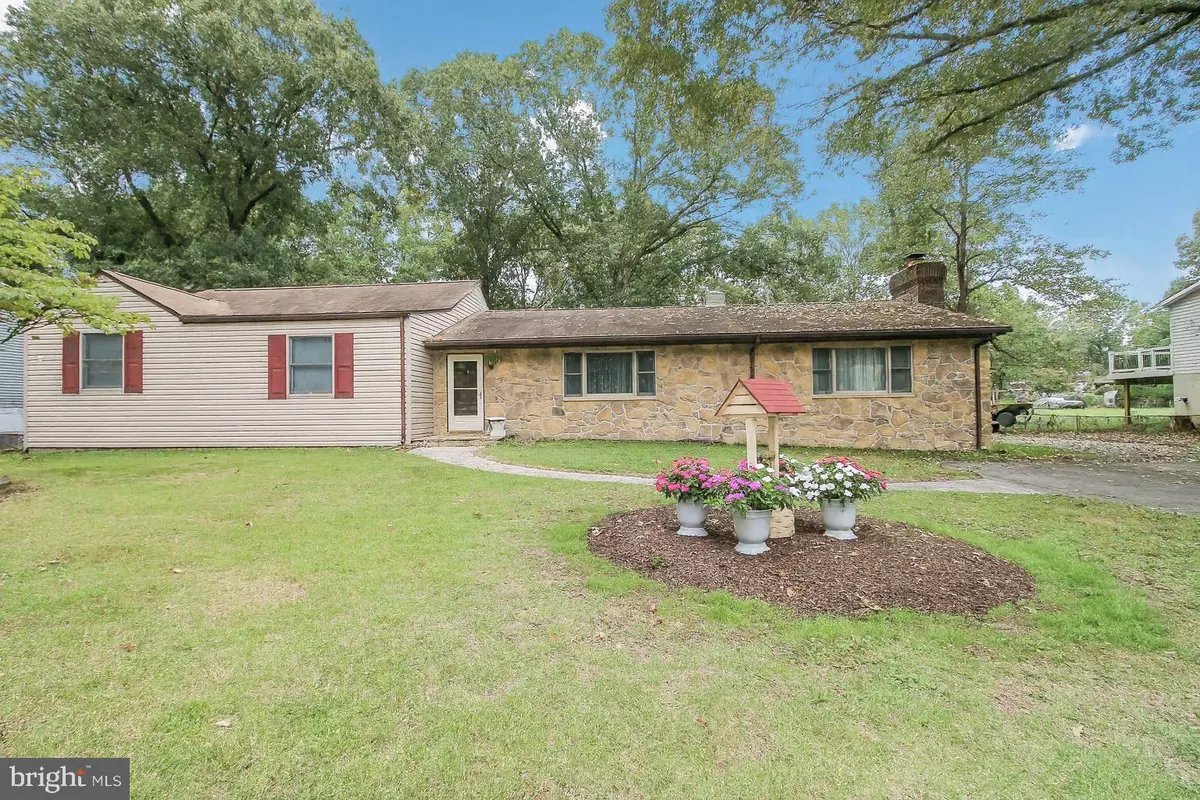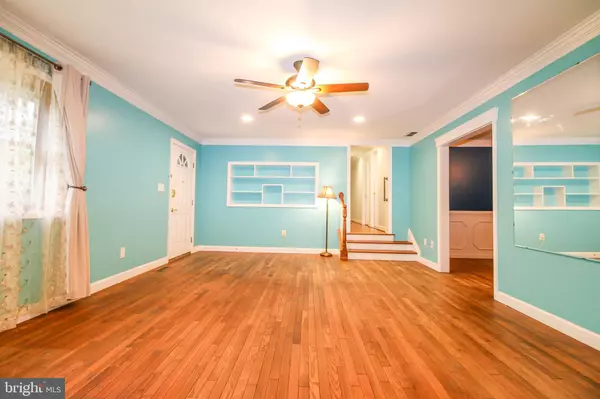
1037 DOCKSER DR Crownsville, MD 21032
4 Beds
3 Baths
2,224 SqFt
UPDATED:
Key Details
Property Type Single Family Home
Sub Type Detached
Listing Status Active
Purchase Type For Sale
Square Footage 2,224 sqft
Price per Sqft $292
Subdivision Sunrise Beach
MLS Listing ID MDAA2127532
Style Split Level
Bedrooms 4
Full Baths 2
Half Baths 1
HOA Y/N N
Abv Grd Liv Area 2,224
Year Built 1950
Available Date 2025-10-02
Annual Tax Amount $5,453
Tax Year 2024
Lot Size 0.666 Acres
Acres 0.67
Property Sub-Type Detached
Source BRIGHT
Property Description
Location
State MD
County Anne Arundel
Zoning R2
Rooms
Basement Unfinished, Walkout Stairs, Sump Pump
Interior
Interior Features Ceiling Fan(s), Family Room Off Kitchen, Formal/Separate Dining Room, Built-Ins, Chair Railings, Crown Moldings, Wood Floors
Hot Water Electric
Heating Forced Air
Cooling Central A/C
Fireplaces Number 1
Equipment Built-In Microwave, Dishwasher, Dryer, Oven - Double, Stainless Steel Appliances, Washer
Fireplace Y
Appliance Built-In Microwave, Dishwasher, Dryer, Oven - Double, Stainless Steel Appliances, Washer
Heat Source Electric
Exterior
Exterior Feature Deck(s), Patio(s)
Parking Features Garage - Front Entry, Garage - Rear Entry, Garage Door Opener
Garage Spaces 9.0
Pool In Ground
Water Access N
Accessibility None
Porch Deck(s), Patio(s)
Total Parking Spaces 9
Garage Y
Building
Story 3
Foundation Block
Above Ground Finished SqFt 2224
Sewer Private Septic Tank
Water Well
Architectural Style Split Level
Level or Stories 3
Additional Building Above Grade, Below Grade
New Construction N
Schools
School District Anne Arundel County Public Schools
Others
Senior Community No
Tax ID 020274807662100
Ownership Fee Simple
SqFt Source 2224
Special Listing Condition Standard








