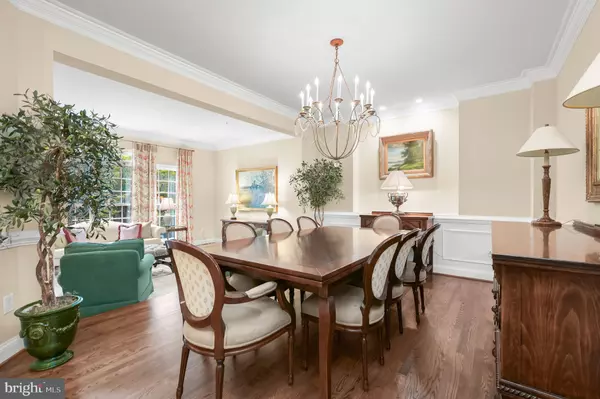
7307 BANNOCKBURN RIDGE CT Bethesda, MD 20817
3 Beds
4 Baths
3,145 SqFt
UPDATED:
Key Details
Property Type Townhouse
Sub Type Interior Row/Townhouse
Listing Status Active
Purchase Type For Sale
Square Footage 3,145 sqft
Price per Sqft $376
Subdivision Locust Ridge
MLS Listing ID MDMC2202068
Style Colonial
Bedrooms 3
Full Baths 3
Half Baths 1
HOA Fees $2,162/ann
HOA Y/N Y
Abv Grd Liv Area 2,480
Year Built 1997
Annual Tax Amount $11,460
Tax Year 2024
Lot Size 2,716 Sqft
Acres 0.06
Property Sub-Type Interior Row/Townhouse
Source BRIGHT
Property Description
Step into this captivating three-level haven, where classic elegance meets contemporary convenience in a light-filled sanctuary. Highlights include a living room with a wall of windows, and a dedicated formal dining space ideal for hosting memorable gatherings. The chef-inspired kitchen flows effortlessly into the cozy family room, anchored by a gas fireplace, making it the heart of everyday life. On the upper level, ample bedrooms ensure tranquility, with the primary suite boasting a luxurious spa-inspired en-suite bath. The expansive lower level unlocks unlimited potential, featuring a generous recreation area, a full bath, and a flexible space perfect for a home office, gym, or additional storage.
Custom built-ins add both beauty and functionality, while the serene backyard offers a peaceful retreat for outdoor gatherings or quiet relaxation. Completing this exceptional home is a private garage, providing convenience and security in a sought-after setting.
Bannockburn Ridge Court is coveted for the lifestyle and location it offers to residents. A professionally landscaped enclave situated in the Whitman High School cluster between Wilson Lane to the West and Goldsboro Drive to the East. Proximate to many fine schools, public transportation, and national parkland, you are also moments to the shops at Westbard Square, the Kenwood Station Shopping Center featuring a Whole Foods and just a short distance to Bethesda's dynamic downtown offering high-end retail at Bethesda Row, and a variety of culinary experiences.
Commuting to Washington, DC, is a breeze with nearby Metro access and major highways. This ideal location is complemented by proximity to green spaces, C&O Canal trails, and outdoor recreation areas for those embracing an active way of life. This is easy urban living with a very low annual fee of appx $2163/year all at an accessible price point.
Location
State MD
County Montgomery
Zoning R90
Rooms
Other Rooms Living Room, Dining Room, Primary Bedroom, Bedroom 2, Bedroom 3, Bedroom 4, Kitchen, Family Room, Foyer, Laundry, Recreation Room, Storage Room, Utility Room, Primary Bathroom, Full Bath, Half Bath
Basement Fully Finished
Interior
Interior Features Bathroom - Soaking Tub, Bathroom - Tub Shower, Bathroom - Walk-In Shower, Built-Ins, Carpet, Dining Area, Family Room Off Kitchen, Kitchen - Eat-In, Primary Bath(s), Walk-in Closet(s)
Hot Water Natural Gas
Heating Forced Air
Cooling Central A/C
Flooring Carpet, Ceramic Tile
Fireplaces Number 1
Fireplaces Type Gas/Propane
Equipment Stove, Range Hood, Refrigerator, Icemaker, Dishwasher, Disposal, Washer, Dryer
Fireplace Y
Appliance Stove, Range Hood, Refrigerator, Icemaker, Dishwasher, Disposal, Washer, Dryer
Heat Source Natural Gas
Laundry Upper Floor
Exterior
Exterior Feature Patio(s), Balcony
Parking Features Garage Door Opener
Garage Spaces 2.0
Water Access N
Roof Type Asphalt,Shingle
Accessibility None
Porch Patio(s), Balcony
Attached Garage 2
Total Parking Spaces 2
Garage Y
Building
Story 3
Foundation Slab
Above Ground Finished SqFt 2480
Sewer Public Sewer
Water Public
Architectural Style Colonial
Level or Stories 3
Additional Building Above Grade, Below Grade
New Construction N
Schools
School District Montgomery County Public Schools
Others
HOA Fee Include Common Area Maintenance,Snow Removal
Senior Community No
Tax ID 160703146165
Ownership Fee Simple
SqFt Source 3145
Special Listing Condition Standard
Virtual Tour https://www.relahq.com/mls/214877016








