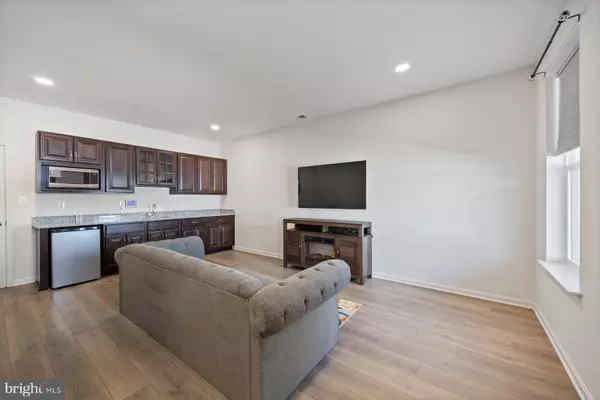
1534 HUDSON VIEW RD Essex, MD 21221
4 Beds
4 Baths
2,176 SqFt
UPDATED:
Key Details
Property Type Townhouse
Sub Type End of Row/Townhouse
Listing Status Active
Purchase Type For Sale
Square Footage 2,176 sqft
Price per Sqft $175
Subdivision Hyde Park Overlook
MLS Listing ID MDBC2142064
Style Traditional
Bedrooms 4
Full Baths 3
Half Baths 1
HOA Fees $230/qua
HOA Y/N Y
Abv Grd Liv Area 2,176
Year Built 2021
Annual Tax Amount $4,202
Tax Year 2025
Lot Size 3,049 Sqft
Acres 0.07
Property Sub-Type End of Row/Townhouse
Source BRIGHT
Property Description
Location
State MD
County Baltimore
Zoning R
Rooms
Other Rooms Bedroom 2, Bedroom 3, Bedroom 1, Bathroom 1, Bathroom 2, Half Bath
Interior
Hot Water Electric
Cooling Central A/C
Heat Source Natural Gas
Exterior
Parking Features Garage - Front Entry, Garage Door Opener
Garage Spaces 1.0
Water Access N
Accessibility None
Attached Garage 1
Total Parking Spaces 1
Garage Y
Building
Story 3
Foundation Slab
Above Ground Finished SqFt 2176
Sewer Public Sewer
Water Public
Architectural Style Traditional
Level or Stories 3
Additional Building Above Grade, Below Grade
New Construction N
Schools
School District Baltimore County Public Schools
Others
Senior Community No
Tax ID 04152500016021
Ownership Fee Simple
SqFt Source 2176
Special Listing Condition Standard








