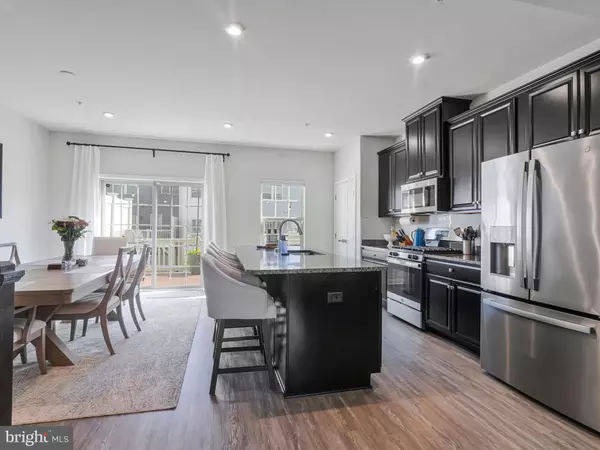
14740 MATTAWOMAN DR Brandywine, MD 20613
3 Beds
3 Baths
2,160 SqFt
UPDATED:
Key Details
Property Type Townhouse
Sub Type Interior Row/Townhouse
Listing Status Active
Purchase Type For Sale
Square Footage 2,160 sqft
Price per Sqft $219
Subdivision Timothy Branch Towns
MLS Listing ID MDPG2177490
Style Colonial
Bedrooms 3
Full Baths 2
Half Baths 1
HOA Fees $147/mo
HOA Y/N Y
Abv Grd Liv Area 1,440
Year Built 2021
Available Date 2025-10-08
Annual Tax Amount $5,603
Tax Year 2024
Lot Size 1,800 Sqft
Acres 0.04
Property Sub-Type Interior Row/Townhouse
Source BRIGHT
Property Description
This modern Open Concept home is energy efficient and low maintenance boasting luxury vinyl plank flooring throughout, recessed lighting, soaring 9'-10' ceilings, elegant crown molding, top-down bottom up blinds, the sleek & stylish kitchen has a large island with bar seating, single basin sink, granite counter tops, tiled backsplash, stainless steel appliances and gas range. The Grand Primary Suite has a Tray Ceiling & Walk-In Closet and ensuite primary bath with double sinks and his & hers showerheads. Lower level rec/family room with additional storage space giving access to the attached 2 car garage. The trex deck with custom lighting is a great space for outdoor entertaining. Additional parking on the freshly sealed driveway. Beautiful Landscaping. Close proximity to the club house, gym, pool, playground and park. Friendly, family oriented neighborhood, with nearby shopping and an easy commute to Washington DC & Northern Virginia.
Location
State MD
County Prince Georges
Zoning TACE
Rooms
Basement Fully Finished
Interior
Interior Features Crown Moldings
Hot Water Natural Gas
Heating Central
Cooling Central A/C
Flooring Carpet, Luxury Vinyl Plank
Equipment Dryer, Washer, Dishwasher, Exhaust Fan, Microwave, Refrigerator, Icemaker, Stove
Fireplace N
Appliance Dryer, Washer, Dishwasher, Exhaust Fan, Microwave, Refrigerator, Icemaker, Stove
Heat Source Natural Gas
Exterior
Parking Features Garage Door Opener
Garage Spaces 4.0
Water Access N
Accessibility None
Attached Garage 2
Total Parking Spaces 4
Garage Y
Building
Story 3
Foundation Other
Above Ground Finished SqFt 1440
Sewer Public Sewer
Water Public
Architectural Style Colonial
Level or Stories 3
Additional Building Above Grade, Below Grade
Structure Type Tray Ceilings,9'+ Ceilings
New Construction N
Schools
Elementary Schools Call School Board
Middle Schools Call School Board
High Schools Call School Board
School District Prince George'S County Public Schools
Others
Senior Community No
Tax ID 17115656756
Ownership Fee Simple
SqFt Source 2160
Special Listing Condition Standard
Virtual Tour https://www.canva.com/design/DAG1Zr0ZpJY/1Dh-B6fu2cyooZsiEVZnow/watch








