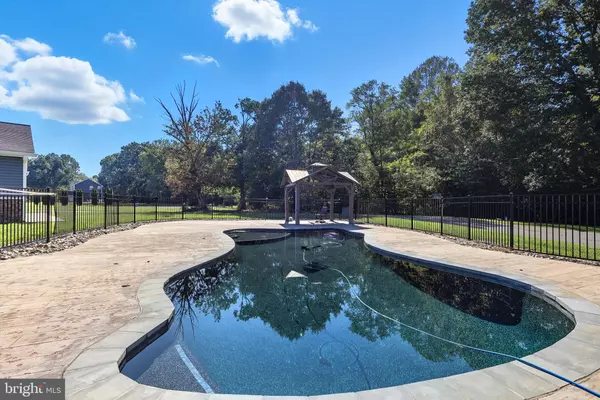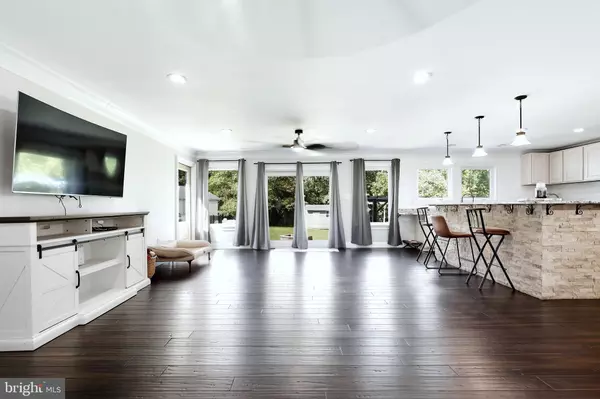
9450 HIGDON PL Faulkner, MD 20632
5 Beds
3 Baths
3,621 SqFt
UPDATED:
Key Details
Property Type Single Family Home
Sub Type Detached
Listing Status Active
Purchase Type For Sale
Square Footage 3,621 sqft
Price per Sqft $218
Subdivision Higdon Estates
MLS Listing ID MDCH2046820
Style Ranch/Rambler
Bedrooms 5
Full Baths 3
HOA Y/N N
Abv Grd Liv Area 3,621
Year Built 1998
Annual Tax Amount $6,665
Tax Year 2025
Lot Size 3.330 Acres
Acres 3.33
Property Sub-Type Detached
Source BRIGHT
Property Description
Inside, the open-concept design is filled with natural light and highlighted by elegant bamboo flooring. The gourmet kitchen features custom cabinetry, granite countertops, and plenty of space for both everyday living and entertaining.
The spacious primary suite boasts a generous walk-in closet and a beautifully updated en suite bath. Two additional full bathrooms have also been tastefully renovated with custom tile work. Throughout the home, you'll find a mix of bamboo, oak, and luxury vinyl plank flooring for a warm yet durable finish.
An oversized attached two-car garage provides excellent storage, while a fully powered, air-conditioned storage shed adds even more versatile space. Outdoors, enjoy your private heated saltwater pool or unwind while taking in peaceful views of nature—your backyard oasis awaits!
Don't miss this incredible opportunity—schedule your private showing today!
Location
State MD
County Charles
Zoning R
Rooms
Main Level Bedrooms 5
Interior
Interior Features Breakfast Area, Combination Dining/Living, Combination Kitchen/Dining, Floor Plan - Open, Ceiling Fan(s), Entry Level Bedroom, Family Room Off Kitchen, Walk-in Closet(s)
Hot Water Electric
Heating Heat Pump(s)
Cooling Heat Pump(s)
Flooring Bamboo, Ceramic Tile, Luxury Vinyl Plank, Wood
Fireplace N
Heat Source Electric
Laundry Main Floor
Exterior
Parking Features Garage - Front Entry
Garage Spaces 8.0
Fence Electric
Pool Heated, Saltwater
Water Access N
Roof Type Asphalt
Accessibility Level Entry - Main, 32\"+ wide Doors
Attached Garage 2
Total Parking Spaces 8
Garage Y
Building
Story 1
Foundation Crawl Space
Above Ground Finished SqFt 3621
Sewer Septic Exists
Water Well
Architectural Style Ranch/Rambler
Level or Stories 1
Additional Building Above Grade, Below Grade
New Construction N
Schools
School District Charles County Public Schools
Others
Senior Community No
Tax ID 0904024176
Ownership Fee Simple
SqFt Source 3621
Acceptable Financing Cash, Conventional, FHA, USDA, VA
Listing Terms Cash, Conventional, FHA, USDA, VA
Financing Cash,Conventional,FHA,USDA,VA
Special Listing Condition Standard








