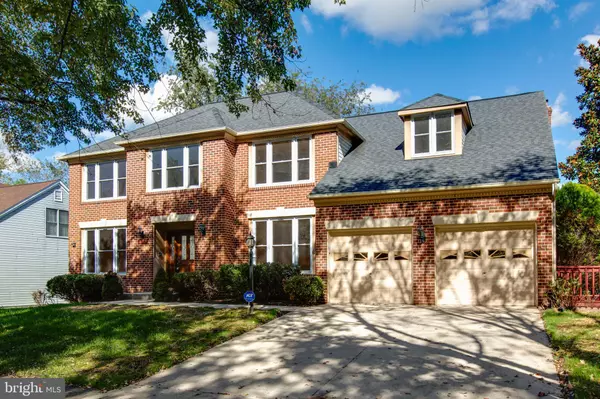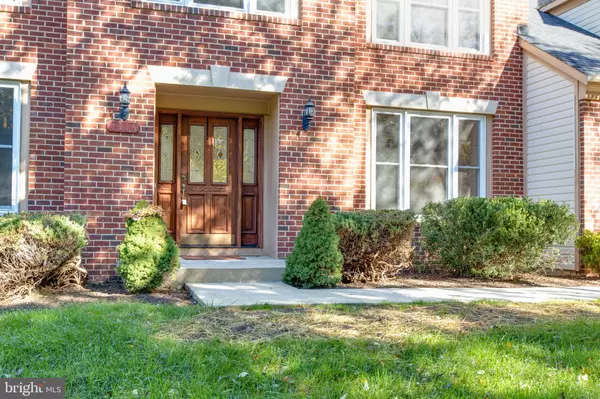
1316 PLEASANT MEADOW RD Crofton, MD 21114
4 Beds
4 Baths
4,785 SqFt
UPDATED:
Key Details
Property Type Single Family Home
Sub Type Detached
Listing Status Active
Purchase Type For Rent
Square Footage 4,785 sqft
Subdivision Greens Of Crofton
MLS Listing ID MDAA2128540
Style Colonial
Bedrooms 4
Full Baths 3
Half Baths 1
HOA Y/N N
Abv Grd Liv Area 3,205
Year Built 1991
Available Date 2025-10-15
Lot Size 8,276 Sqft
Acres 0.19
Property Sub-Type Detached
Source BRIGHT
Property Description
Located in the highly sought-after Greens of Crofton, this spacious brick-front home sits on a beautiful lot and is filled with natural light throughout. The main level features gleaming hardwood floors, a formal living room, a separate dining room, and a private office. The kitchen boasts granite countertops, an island, and plenty of cabinet space, opening to a cozy family room with a fireplace, vaulted ceiling, and walkout to the deck—perfect for entertaining!
Upstairs, you'll find four bedrooms and two and a half bathrooms, including a bright and airy primary suite with a fully renovated private bath featuring a double vanity, soaking tub, and separate shower. The open basement offers a large recreation area and a full bath. Conveniently located near shopping, dining, and easy access to US-50!
Location
State MD
County Anne Arundel
Zoning R
Rooms
Other Rooms Living Room, Dining Room, Primary Bedroom, Bedroom 2, Bedroom 4, Bedroom 5, Kitchen, Game Room, Family Room, Foyer, Breakfast Room, Study, Exercise Room, Great Room, Laundry
Basement Connecting Stairway, Fully Finished, Heated, Sump Pump
Interior
Interior Features Breakfast Area, Kitchen - Island, Kitchen - Table Space, Dining Area, Upgraded Countertops, Primary Bath(s), Floor Plan - Open, Floor Plan - Traditional
Hot Water Natural Gas
Heating Heat Pump(s)
Cooling Central A/C
Fireplaces Number 1
Fireplaces Type Fireplace - Glass Doors
Equipment Washer/Dryer Hookups Only, Cooktop, Dishwasher, Disposal, Dryer, Exhaust Fan, Icemaker, Microwave, Oven - Wall, Refrigerator, Washer
Fireplace Y
Appliance Washer/Dryer Hookups Only, Cooktop, Dishwasher, Disposal, Dryer, Exhaust Fan, Icemaker, Microwave, Oven - Wall, Refrigerator, Washer
Heat Source Natural Gas
Exterior
Parking Features Garage Door Opener
Garage Spaces 2.0
Water Access N
Accessibility None
Attached Garage 2
Total Parking Spaces 2
Garage Y
Building
Story 3
Foundation Other
Above Ground Finished SqFt 3205
Sewer Public Sewer
Water Public
Architectural Style Colonial
Level or Stories 3
Additional Building Above Grade, Below Grade
New Construction N
Schools
School District Anne Arundel County Public Schools
Others
Pets Allowed N
Senior Community No
Tax ID 020234290063581
Ownership Other
SqFt Source 4785
Miscellaneous HOA/Condo Fee,Taxes








