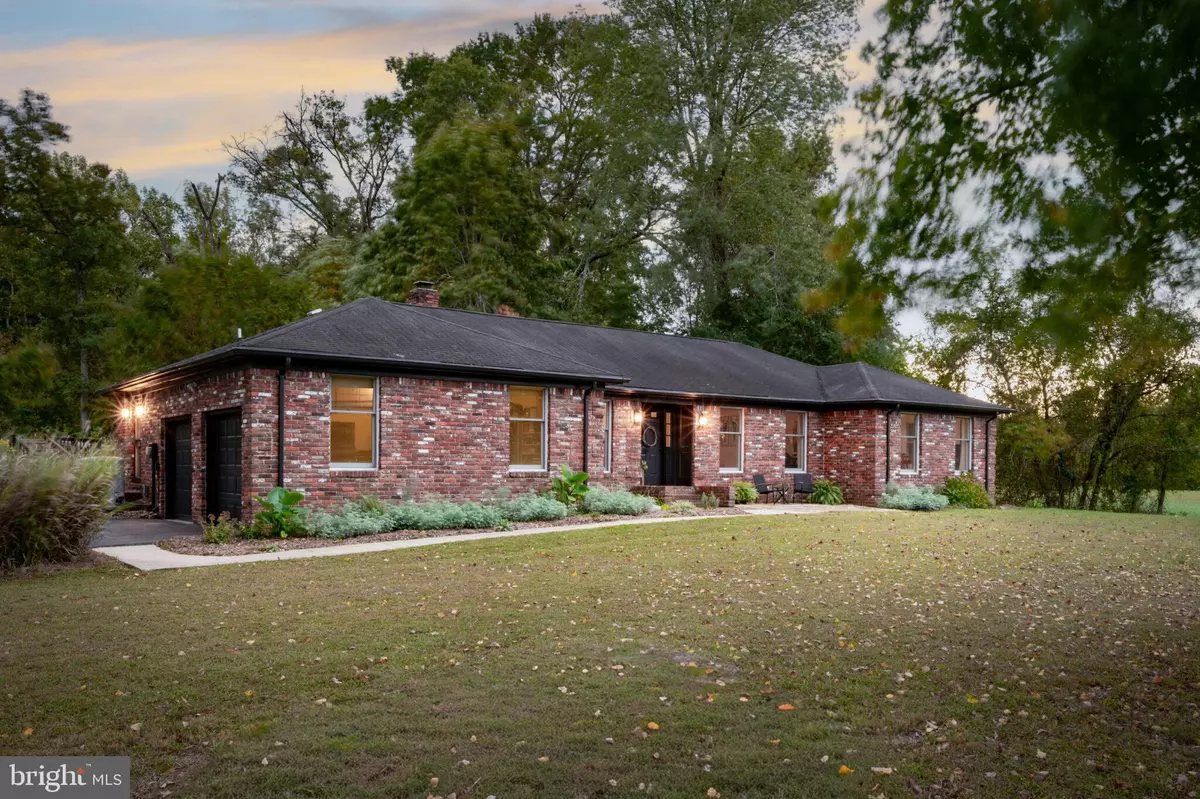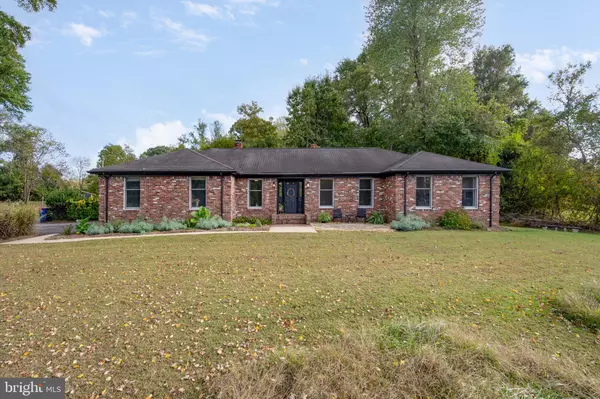
5915 RIVER RD Bryans Road, MD 20616
3 Beds
2 Baths
1,933 SqFt
UPDATED:
Key Details
Property Type Single Family Home
Sub Type Detached
Listing Status Active
Purchase Type For Sale
Square Footage 1,933 sqft
Price per Sqft $294
Subdivision None Available
MLS Listing ID MDCH2048352
Style Ranch/Rambler
Bedrooms 3
Full Baths 2
HOA Y/N N
Abv Grd Liv Area 1,933
Year Built 1986
Annual Tax Amount $5,601
Tax Year 2025
Lot Size 1.280 Acres
Acres 1.28
Property Sub-Type Detached
Source BRIGHT
Property Description
Nestled on 1.28 acres, this newly updated 3 BR 2 BA all-brick ranch home offers modern comfort in a peaceful, natural setting. Designed for both entertaining and everyday comfort, this home features open concept living, modern updates, and a seamless flow between indoor and outdoor areas.
The newly renovated kitchen is complete with quartz countertops and backsplash, all new cabinets, and brand-new stainless-steel appliances. Enjoy peaceful surrounding acreage with room to garden and create your own farmette while still being conveniently close to major commuter routes, shopping, and amenities. Home warranty included for peace of mind.
Property Highlights:
*Private right-of-way to Potomac
*One-level living, open concept with natural light
*Fruit trees, berry bushes, and organic garden
*Updated kitchen and baths
*Hardwood floors throughout
*Kitchen quartz countertops and backsplash
*All new stainless steel kitchen appliances
*Two-car garage and additional detached storage/workshop
*Smart thermostat and home security system
*APHW home warranty
*Easy to show – contact agent to schedule
Location
State MD
County Charles
Zoning RC
Rooms
Other Rooms Living Room, Dining Room, Bedroom 2, Bedroom 3, Kitchen, Family Room, Bedroom 1, Laundry, Bathroom 1, Bathroom 2
Main Level Bedrooms 3
Interior
Interior Features Bathroom - Tub Shower, Bathroom - Walk-In Shower, Breakfast Area, Built-Ins, Ceiling Fan(s), Combination Dining/Living, Combination Kitchen/Dining, Entry Level Bedroom, Family Room Off Kitchen, Floor Plan - Open, Kitchen - Eat-In, Kitchen - Gourmet, Upgraded Countertops, Walk-in Closet(s), Window Treatments, Wood Floors
Hot Water Oil
Heating Heat Pump(s), Programmable Thermostat
Cooling Central A/C, Programmable Thermostat
Flooring Hardwood
Equipment Dishwasher, Dryer, Microwave, Oven/Range - Electric, Refrigerator, Washer, Washer/Dryer Stacked
Furnishings No
Fireplace N
Window Features Double Hung,Double Pane,Energy Efficient
Appliance Dishwasher, Dryer, Microwave, Oven/Range - Electric, Refrigerator, Washer, Washer/Dryer Stacked
Heat Source Electric
Laundry Has Laundry, Main Floor
Exterior
Exterior Feature Patio(s)
Parking Features Garage - Side Entry, Garage Door Opener, Inside Access
Garage Spaces 2.0
Fence Partially, Rear
Water Access Y
Water Access Desc Boat - Powered,Canoe/Kayak,Fishing Allowed,Personal Watercraft (PWC),Private Access
View Pasture, Trees/Woods
Accessibility 32\"+ wide Doors
Porch Patio(s)
Attached Garage 2
Total Parking Spaces 2
Garage Y
Building
Lot Description Backs to Trees, Cleared, Cul-de-sac, Front Yard, Landscaping, Level, Road Frontage, Secluded
Story 1
Foundation Block, Concrete Perimeter, Crawl Space
Above Ground Finished SqFt 1933
Sewer Private Septic Tank
Water Well
Architectural Style Ranch/Rambler
Level or Stories 1
Additional Building Above Grade, Below Grade
New Construction N
Schools
Elementary Schools J C Parks
Middle Schools Matthew Henson
High Schools Henry E. Lackey
School District Charles County Public Schools
Others
Pets Allowed Y
Senior Community No
Tax ID 0907041012
Ownership Fee Simple
SqFt Source 1933
Security Features Smoke Detector
Acceptable Financing Cash, Conventional, FHA, VA
Horse Property N
Listing Terms Cash, Conventional, FHA, VA
Financing Cash,Conventional,FHA,VA
Special Listing Condition Standard
Pets Allowed No Pet Restrictions








