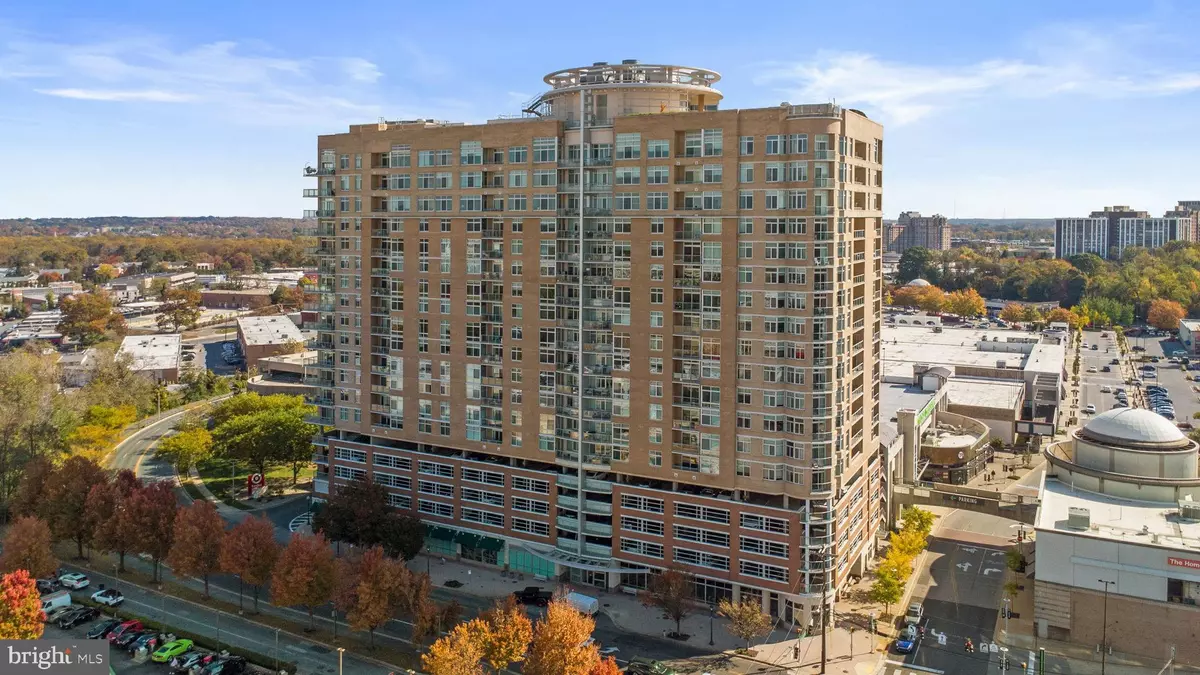
5750 BOU AVE #1111 Rockville, MD 20852
1 Bed
1 Bath
1,085 SqFt
UPDATED:
Key Details
Property Type Condo
Sub Type Condo/Co-op
Listing Status Active
Purchase Type For Sale
Square Footage 1,085 sqft
Price per Sqft $368
Subdivision Midtown Bethesda North
MLS Listing ID MDMC2205402
Style Contemporary
Bedrooms 1
Full Baths 1
Condo Fees $847/mo
HOA Y/N N
Abv Grd Liv Area 1,085
Year Built 2007
Available Date 2025-10-30
Annual Tax Amount $4,502
Tax Year 2025
Property Sub-Type Condo/Co-op
Source BRIGHT
Property Description
Enjoy exclusive amenities like a rooftop pool, clubroom, fitness center, movie theater, and game room. 24 Hour concierge services and two reserved parking spaces, side by side and right next to the door, add convenience in this vibrant community. Secured oversize storage space for all your items is just moments from Bethesda's top dining, shopping, and cultural spots — and within walking distance to Pike & Rose.
Location
State MD
County Montgomery
Zoning RMX3
Rooms
Other Rooms Kitchen, Family Room, Den, Breakfast Room, Bedroom 1, Laundry, Bathroom 1
Main Level Bedrooms 1
Interior
Hot Water Electric
Heating Heat Pump - Electric BackUp
Cooling Central A/C
Fireplace N
Heat Source Electric
Laundry Dryer In Unit, Washer In Unit
Exterior
Exterior Feature Balcony
Parking Features Basement Garage
Garage Spaces 2.0
Parking On Site 2
Amenities Available Bar/Lounge, Club House, Concierge, Elevator, Exercise Room, Extra Storage, Game Room, Meeting Room, Pool - Rooftop, Reserved/Assigned Parking
Water Access N
Accessibility Elevator
Porch Balcony
Attached Garage 2
Total Parking Spaces 2
Garage Y
Building
Story 1
Unit Features Hi-Rise 9+ Floors
Above Ground Finished SqFt 1085
Sewer Public Sewer
Water Public
Architectural Style Contemporary
Level or Stories 1
Additional Building Above Grade
New Construction N
Schools
School District Montgomery County Public Schools
Others
Pets Allowed Y
HOA Fee Include Sewer,Water,Trash,Snow Removal,Reserve Funds,Management,Insurance,Health Club,Ext Bldg Maint,Common Area Maintenance
Senior Community No
Tax ID 160403587430
Ownership Condominium
SqFt Source 1085
Acceptable Financing Negotiable
Horse Property N
Listing Terms Negotiable
Financing Negotiable
Special Listing Condition Standard
Pets Allowed Case by Case Basis








