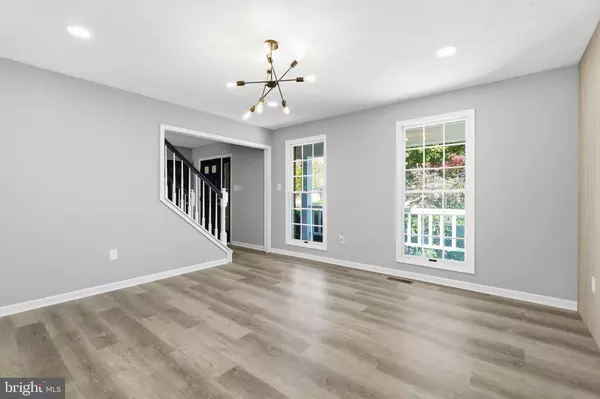
13231 WHITEHOLM DR Upper Marlboro, MD 20774
4 Beds
3 Baths
3,144 SqFt
UPDATED:
Key Details
Property Type Single Family Home
Sub Type Detached
Listing Status Active
Purchase Type For Sale
Square Footage 3,144 sqft
Price per Sqft $174
Subdivision Kettering
MLS Listing ID MDPG2181466
Style Colonial
Bedrooms 4
Full Baths 2
Half Baths 1
HOA Fees $39/qua
HOA Y/N Y
Abv Grd Liv Area 2,114
Year Built 1991
Annual Tax Amount $6,374
Tax Year 2024
Lot Size 8,622 Sqft
Acres 0.2
Property Sub-Type Detached
Source BRIGHT
Property Description
Location
State MD
County Prince Georges
Zoning RSF95
Rooms
Basement Fully Finished, Full, Rear Entrance
Interior
Interior Features Kitchen - Island
Hot Water Electric
Heating Central
Cooling Central A/C
Flooring Laminate Plank, Ceramic Tile
Fireplaces Number 1
Fireplaces Type Brick
Equipment Refrigerator, Range Hood, Dishwasher, Oven/Range - Electric
Fireplace Y
Window Features Double Pane
Appliance Refrigerator, Range Hood, Dishwasher, Oven/Range - Electric
Heat Source Electric
Laundry Basement
Exterior
Parking Features Garage - Front Entry
Garage Spaces 2.0
Water Access N
View Garden/Lawn, Trees/Woods
Roof Type Architectural Shingle
Accessibility 2+ Access Exits
Attached Garage 2
Total Parking Spaces 2
Garage Y
Building
Lot Description Front Yard, Rear Yard
Story 3
Foundation Slab
Above Ground Finished SqFt 2114
Sewer Public Sewer
Water Public
Architectural Style Colonial
Level or Stories 3
Additional Building Above Grade, Below Grade
Structure Type Dry Wall
New Construction N
Schools
Elementary Schools Perrywood
Middle Schools Kettering
High Schools Largo
School District Prince George'S County Public Schools
Others
Senior Community No
Tax ID 17070783779
Ownership Fee Simple
SqFt Source 3144
Security Features Main Entrance Lock
Special Listing Condition Standard








