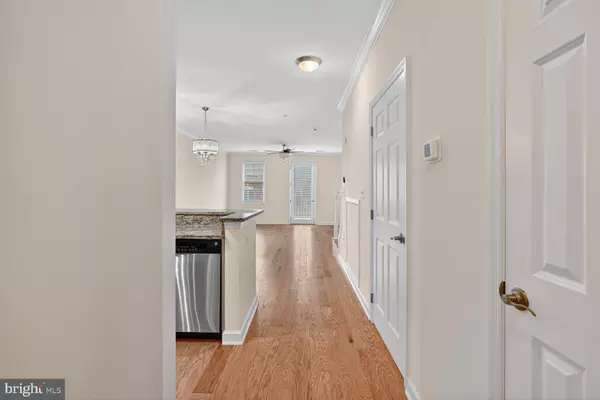
801 PLEASANT DR #80123 Rockville, MD 20850
2 Beds
3 Baths
1,164 SqFt
UPDATED:
Key Details
Property Type Condo
Sub Type Condo/Co-op
Listing Status Active
Purchase Type For Rent
Square Footage 1,164 sqft
Subdivision King Farm Village Center
MLS Listing ID MDMC2206534
Style Contemporary
Bedrooms 2
Full Baths 2
Half Baths 1
Condo Fees $525/mo
HOA Y/N N
Abv Grd Liv Area 1,164
Year Built 2001
Property Sub-Type Condo/Co-op
Source BRIGHT
Property Description
Location
State MD
County Montgomery
Zoning TC03
Interior
Hot Water Electric
Heating Central
Cooling Central A/C
Flooring Hardwood, Tile/Brick
Fireplace N
Heat Source Electric
Laundry Dryer In Unit, Washer In Unit, Upper Floor
Exterior
Amenities Available Bank / Banking On-site, Basketball Courts, Bike Trail, Club House, Common Grounds, Community Center, Elevator, Exercise Room, Fitness Center, Party Room, Picnic Area, Pool - Outdoor, Recreational Center, Swimming Pool, Tot Lots/Playground, Transportation Service
Water Access N
Roof Type Unknown
Accessibility Elevator
Garage N
Building
Story 2
Unit Features Garden 1 - 4 Floors
Above Ground Finished SqFt 1164
Sewer Public Sewer
Water Public
Architectural Style Contemporary
Level or Stories 2
Additional Building Above Grade, Below Grade
New Construction N
Schools
School District Montgomery County Public Schools
Others
Pets Allowed Y
HOA Fee Include Bus Service,Common Area Maintenance,Insurance,Lawn Maintenance,Management,Parking Fee,Pool(s),Recreation Facility,Trash,Snow Removal
Senior Community No
Tax ID 160403669622
Ownership Other
SqFt Source 1164
Miscellaneous HOA/Condo Fee,Trash Removal
Pets Allowed Case by Case Basis, Pet Addendum/Deposit
Virtual Tour https://homevisit.view.property/public/vtour/display/2359676?idx=1#!/








