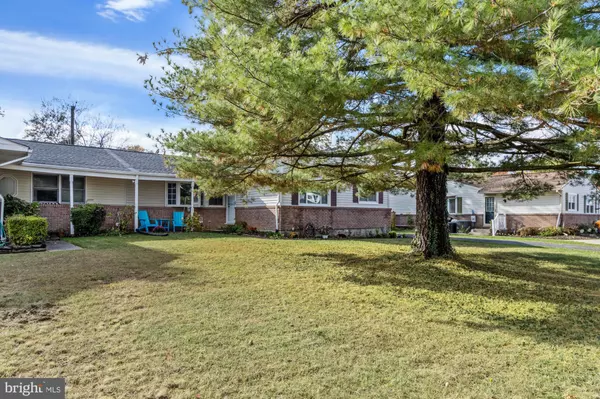
9006 WOOD PARK CT Baltimore, MD 21234
3 Beds
2 Baths
1,504 SqFt
Open House
Fri Nov 07, 4:30pm - 7:00pm
UPDATED:
Key Details
Property Type Single Family Home, Townhouse
Sub Type Twin/Semi-Detached
Listing Status Active
Purchase Type For Sale
Square Footage 1,504 sqft
Price per Sqft $219
Subdivision Parkway Manor
MLS Listing ID MDBC2144520
Style Ranch/Rambler
Bedrooms 3
Full Baths 1
Half Baths 1
HOA Y/N N
Abv Grd Liv Area 1,504
Year Built 1963
Available Date 2025-11-01
Annual Tax Amount $3,412
Tax Year 2025
Lot Size 6,600 Sqft
Acres 0.15
Property Sub-Type Twin/Semi-Detached
Source BRIGHT
Property Description
Step inside to a bright and inviting living room with plenty of natural light and a comfortable flow that leads into a spacious eat-in kitchen with ample cabinetry and room for family meals or entertaining guests.
Three generous bedrooms provide flexibility for sleeping space, a home office, or guest room.
Enjoy your mornings or evenings on the screened-in porch, overlooking the fenced backyard—perfect for pets, play, or weekend barbecues.
Location
State MD
County Baltimore
Zoning RESIDENTIAL
Rooms
Other Rooms Office
Basement Full, Heated, Poured Concrete, Unfinished, Water Proofing System
Main Level Bedrooms 3
Interior
Hot Water Natural Gas
Cooling Ceiling Fan(s), Central A/C
Fireplace N
Heat Source Natural Gas
Laundry Basement
Exterior
Exterior Feature Screened, Porch(es)
Garage Spaces 2.0
Water Access N
Accessibility None
Porch Screened, Porch(es)
Total Parking Spaces 2
Garage N
Building
Story 1
Foundation Concrete Perimeter
Above Ground Finished SqFt 1504
Sewer Public Sewer
Water Public
Architectural Style Ranch/Rambler
Level or Stories 1
Additional Building Above Grade, Below Grade
New Construction N
Schools
Elementary Schools Harford Hills
Middle Schools Pine Grove
High Schools Loch Raven
School District Baltimore County Public Schools
Others
Senior Community No
Tax ID 04090903477230
Ownership Fee Simple
SqFt Source 1504
Horse Property N
Special Listing Condition Standard








