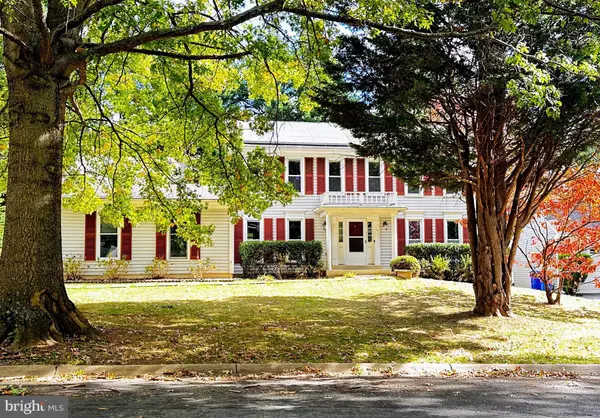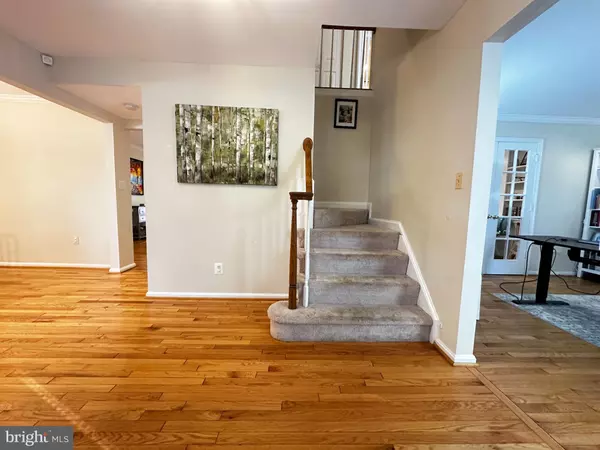
14 AMITY CT Rockville, MD 20855
4 Beds
4 Baths
3,236 SqFt
UPDATED:
Key Details
Property Type Single Family Home
Sub Type Detached
Listing Status Active
Purchase Type For Sale
Square Footage 3,236 sqft
Price per Sqft $216
Subdivision Mill Creek South
MLS Listing ID MDMC2204836
Style Colonial
Bedrooms 4
Full Baths 3
Half Baths 1
HOA Y/N N
Abv Grd Liv Area 2,286
Year Built 1984
Available Date 2025-11-01
Annual Tax Amount $7,053
Tax Year 2025
Lot Size 10,890 Sqft
Acres 0.25
Property Sub-Type Detached
Source BRIGHT
Property Description
Step inside to find an inviting main level featuring hardwood floors, elegant formal dining, and a flexible living room with French doors that open to the family room or can be closed to provide a quiet space to work or relax. The spacious family room is anchored by a fireplace and built-in bookshelves for an elegant display, and the upgraded eat-in kitchen is a delight for any cook, with stainless steel appliances, abundant cabinetry, and easy access to the attached two-car garage.
Upstairs, the primary suite is your private retreat. It features a custom-organized walk-in closet and a luxurious ensuite bath with a soaking jacuzzi tub, a walk-in glass and tile shower, and double vanities. Three additional bedrooms are generously sized and another full bath complete the upper level, offering plenty of space for family, guests, or a home office.
The fully finished lower level expands your living options with a large recreation room, a full bath, and a bonus room ideal for a gym, playroom, or creative workspace.
Outside, enjoy a large yard and deck made for relaxation and entertaining. Situated on a .24-acre lot, this home provides both space and privacy while keeping you close to everything. You're minutes from I-270, the ICC, public transit, and less than a mile to Metro. Shopping, restaurants, and local parks are right nearby.
This home is full of warmth and possibility. Don't miss the opportunity to make it yours.
Location
State MD
County Montgomery
Zoning R90
Rooms
Other Rooms Bedroom 2, Bedroom 3, Bedroom 4, Bedroom 1, Bathroom 1, Bathroom 2, Half Bath
Basement Fully Finished, Interior Access
Interior
Interior Features Bathroom - Soaking Tub, Bathroom - Stall Shower, Bathroom - Tub Shower, Breakfast Area, Built-Ins, Carpet, Ceiling Fan(s), Combination Kitchen/Dining, Dining Area, Floor Plan - Traditional, Kitchen - Eat-In, Primary Bath(s), Recessed Lighting, Walk-in Closet(s), Window Treatments, Wood Floors
Hot Water Electric
Heating Heat Pump(s)
Cooling Other
Flooring Carpet, Ceramic Tile, Wood
Fireplaces Number 1
Fireplaces Type Brick, Fireplace - Glass Doors, Wood
Inclusions Stove/Range, Microwave, Refrigerator, Dishwasher, Disposer, Washer, Dryer, Fireplace Screen/Door, 3 Ceiling Fans, All Window Treatments, Garage Door Opener, 2 Garage Door Remotes/Fob, Solar panels
Equipment Built-In Microwave, Dishwasher, Disposal, Dryer - Front Loading, Oven/Range - Electric, Refrigerator, Stainless Steel Appliances, Washer - Front Loading
Furnishings No
Fireplace Y
Window Features Double Pane
Appliance Built-In Microwave, Dishwasher, Disposal, Dryer - Front Loading, Oven/Range - Electric, Refrigerator, Stainless Steel Appliances, Washer - Front Loading
Heat Source Electric
Laundry Lower Floor
Exterior
Exterior Feature Deck(s)
Parking Features Garage - Side Entry, Inside Access
Garage Spaces 2.0
Water Access N
View Street, Trees/Woods
Roof Type Asphalt,Shingle
Accessibility None
Porch Deck(s)
Attached Garage 2
Total Parking Spaces 2
Garage Y
Building
Lot Description Corner
Story 3
Foundation Other
Above Ground Finished SqFt 2286
Sewer Public Sewer
Water Public
Architectural Style Colonial
Level or Stories 3
Additional Building Above Grade, Below Grade
Structure Type Dry Wall,High
New Construction N
Schools
Elementary Schools Washington Grove
Middle Schools Forest Oak
High Schools Gaithersburg
School District Montgomery County Public Schools
Others
Pets Allowed Y
Senior Community No
Tax ID 160902169503
Ownership Fee Simple
SqFt Source 3236
Acceptable Financing Cash, Conventional, FHA, VA
Listing Terms Cash, Conventional, FHA, VA
Financing Cash,Conventional,FHA,VA
Special Listing Condition Standard
Pets Allowed No Pet Restrictions








