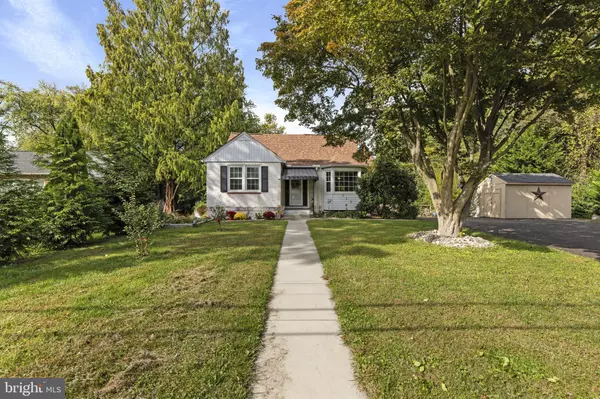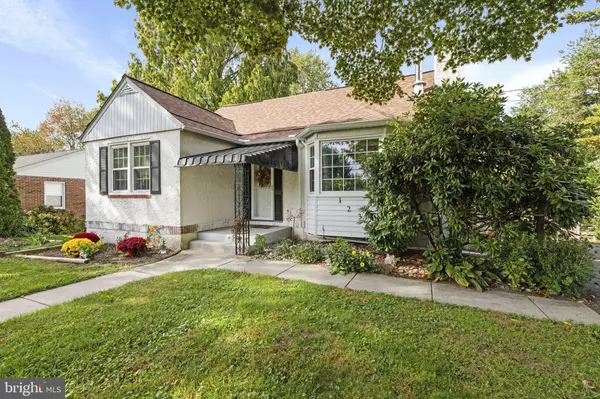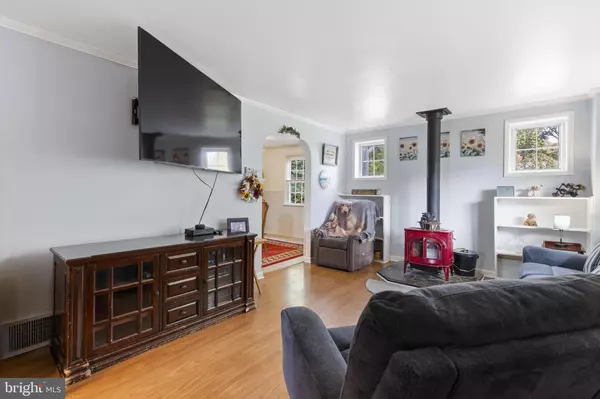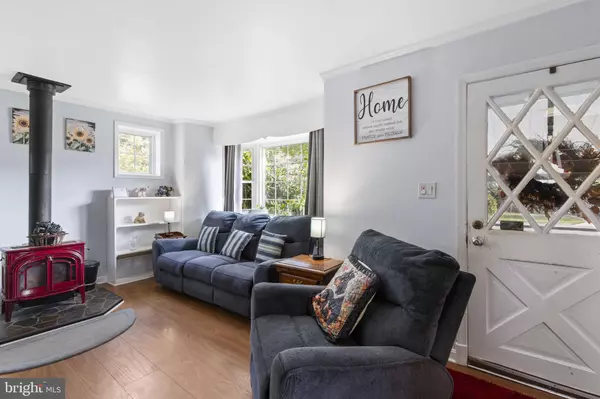
123 WAKELY TER Bel Air, MD 21014
4 Beds
1 Bath
1,368 SqFt
UPDATED:
Key Details
Property Type Single Family Home
Sub Type Detached
Listing Status Active
Purchase Type For Sale
Square Footage 1,368 sqft
Price per Sqft $274
Subdivision Homelands
MLS Listing ID MDHR2049174
Style Cape Cod,Carriage House,Bungalow,Cottage,Contemporary
Bedrooms 4
Full Baths 1
HOA Y/N N
Abv Grd Liv Area 1,368
Year Built 1956
Annual Tax Amount $3,688
Tax Year 2025
Lot Size 0.528 Acres
Acres 0.53
Lot Dimensions 100.00 x
Property Sub-Type Detached
Source BRIGHT
Property Description
Welcome home to this freshly painted 4-bedroom Cape Cod on a ½-acre private lot surrounded by mature trees — perfectly located close to all the attractions of in-town living yet tucked away just outside of town for peace and privacy!
Step inside to a bright, open, and inviting layout featuring laminate flooring throughout the main living areas and a cozy wood-burning stove (2021) for those crisp evenings. The modernized kitchen features newer finishes and appliances, while the updated bathroom shines with bamboo flooring, stylish fixtures, and a fresh, contemporary design.
Major updates for peace of mind include:
✅ New roof (2022)
✅ Leaf guards (2025)
✅ Driveway redone (2024)
✅ Windows replaced (2016)
✅ New shed with electric (2025)
✅ Fenced backyard (2021)
Enjoy outdoor living in your spacious, fenced yard — perfect for entertaining, gardening, or relaxing. The large basement provides excellent storage and potential for future finished space.
This move-in ready gem truly shows pride of ownership and is ideal for first-time buyers, downsizers, or anyone seeking a cozy, updated home in a highly desirable Bel Air location!
💫 Enjoy the best of both worlds — small-town charm and everyday convenience — in this beautifully maintained home that's ready for you to move right in!
Location
State MD
County Harford
Zoning R2
Rooms
Other Rooms Living Room, Dining Room, Bedroom 2, Bedroom 3, Bedroom 4, Kitchen, Basement, Bedroom 1
Basement Unfinished
Main Level Bedrooms 2
Interior
Interior Features Ceiling Fan(s), Combination Kitchen/Dining, Dining Area, Entry Level Bedroom, Floor Plan - Traditional, Kitchen - Eat-In, Stove - Wood
Hot Water Electric
Cooling Ceiling Fan(s), Central A/C
Fireplaces Number 1
Fireplaces Type Flue for Stove, Equipment, Wood
Equipment Built-In Microwave, Dishwasher, Oven/Range - Electric, Refrigerator, Stainless Steel Appliances
Fireplace Y
Appliance Built-In Microwave, Dishwasher, Oven/Range - Electric, Refrigerator, Stainless Steel Appliances
Heat Source Oil
Laundry Lower Floor
Exterior
Exterior Feature Deck(s)
Garage Spaces 4.0
Fence Rear
Water Access N
Roof Type Architectural Shingle
Accessibility None
Porch Deck(s)
Total Parking Spaces 4
Garage N
Building
Lot Description Backs to Trees
Story 3
Foundation Block
Above Ground Finished SqFt 1368
Sewer Public Sewer
Water Private
Architectural Style Cape Cod, Carriage House, Bungalow, Cottage, Contemporary
Level or Stories 3
Additional Building Above Grade, Below Grade
New Construction N
Schools
School District Harford County Public Schools
Others
Senior Community No
Tax ID 1303081931
Ownership Fee Simple
SqFt Source 1368
Special Listing Condition Standard








