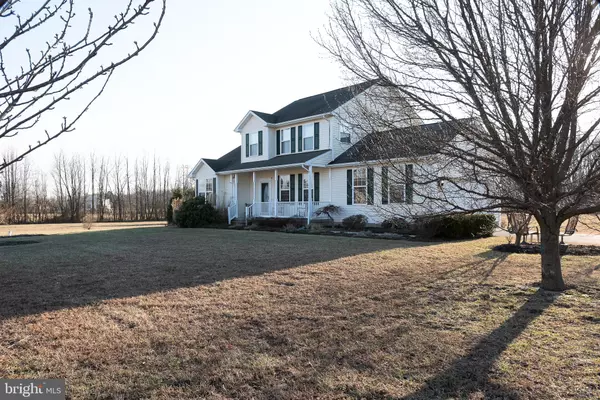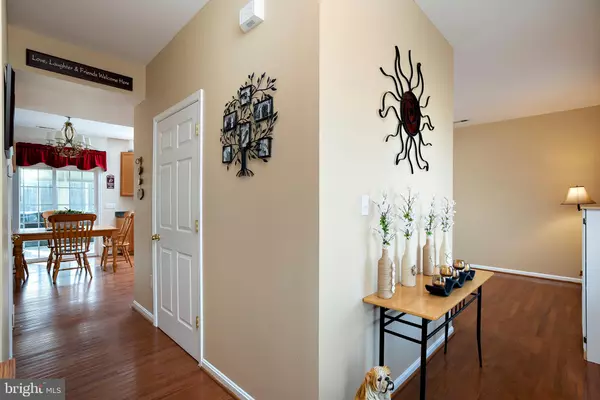Bought with Cheryl Crouse Knotts • Long & Foster Real Estate, Inc.
$485,000
$489,900
1.0%For more information regarding the value of a property, please contact us for a free consultation.
16887 HERITAGE HILLS LN Henderson, MD 21640
5 Beds
4 Baths
2,268 SqFt
Key Details
Sold Price $485,000
Property Type Single Family Home
Sub Type Detached
Listing Status Sold
Purchase Type For Sale
Square Footage 2,268 sqft
Price per Sqft $213
Subdivision Heritage Hills
MLS Listing ID MDCM2001950
Sold Date 09/02/22
Style Colonial
Bedrooms 5
Full Baths 3
Half Baths 1
HOA Y/N N
Abv Grd Liv Area 2,268
Year Built 2005
Annual Tax Amount $3,192
Tax Year 2022
Lot Size 6.190 Acres
Acres 6.19
Property Sub-Type Detached
Source BRIGHT
Property Description
PLEASE NOTE: 24 Hour Notice Required To Show. Sun-Thurs: 9:00am-04:30pm. Fri-Sat: 10:30am-06:30pm Week of 7/15-7/22: Available all days, all times.
Property currently tenant occupied until 8/31/22. Please excuse their moving preparations.
Welcome to the land of Pleasant Living! Wonderful life in the country on 6.19 open, flat acres. Perfect for horses, farming or any outdoor activity. Spacious home features 5 bedrooms (first & second floor master bedrooms). Huge kitchen with island, built-in microwave, electric stove, dishwasher, side by side refrigerator, living room with propane fireplace, first-floor laundry, darling sunroom off kitchen which leads to deck overlooking acreage, 2-car attached garage & shed. Short drive to MD & Delaware beaches, Dover, Denton, Chesapeake Bay Bridge. Sold As-Is. Sellers may need short rent-back.
Location
State MD
County Caroline
Zoning R
Rooms
Other Rooms Living Room, Dining Room, Primary Bedroom, Bedroom 2, Bedroom 3, Bedroom 4, Bedroom 5, Sun/Florida Room, Bathroom 2, Bathroom 3, Primary Bathroom
Main Level Bedrooms 1
Interior
Interior Features Combination Kitchen/Dining, Entry Level Bedroom, Family Room Off Kitchen, Floor Plan - Traditional, Kitchen - Island, Primary Bath(s), Wood Floors, Carpet
Hot Water Electric
Heating Heat Pump(s)
Cooling Central A/C
Fireplaces Number 1
Equipment Built-In Microwave, Dishwasher, Dryer, Exhaust Fan, Icemaker, Oven/Range - Electric, Refrigerator, Washer, Water Heater, Water Heater - Solar
Fireplace Y
Window Features Double Pane,Screens
Appliance Built-In Microwave, Dishwasher, Dryer, Exhaust Fan, Icemaker, Oven/Range - Electric, Refrigerator, Washer, Water Heater, Water Heater - Solar
Heat Source Electric
Exterior
Parking Features Garage - Side Entry, Garage Door Opener
Garage Spaces 2.0
Water Access N
Accessibility Level Entry - Main
Attached Garage 2
Total Parking Spaces 2
Garage Y
Building
Story 2
Foundation Crawl Space
Above Ground Finished SqFt 2268
Sewer Public Septic
Water Well
Architectural Style Colonial
Level or Stories 2
Additional Building Above Grade, Below Grade
New Construction N
Schools
School District Caroline County Public Schools
Others
Pets Allowed N
Senior Community No
Tax ID 0601016415
Ownership Fee Simple
SqFt Source 2268
Special Listing Condition Standard
Read Less
Want to know what your home might be worth? Contact us for a FREE valuation!

Our team is ready to help you sell your home for the highest possible price ASAP








