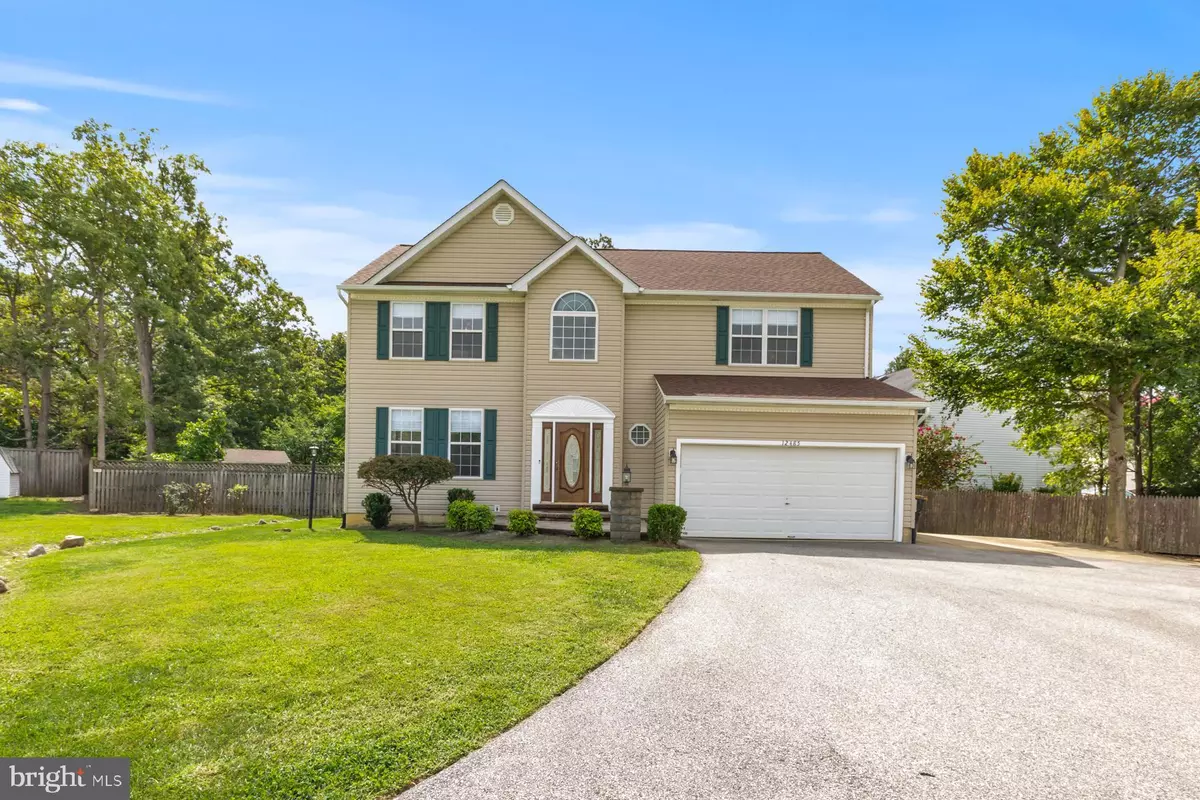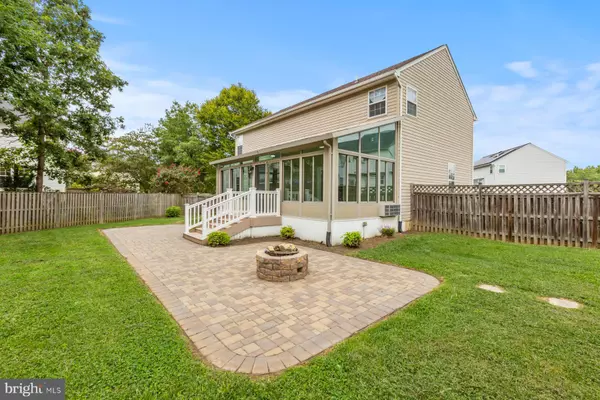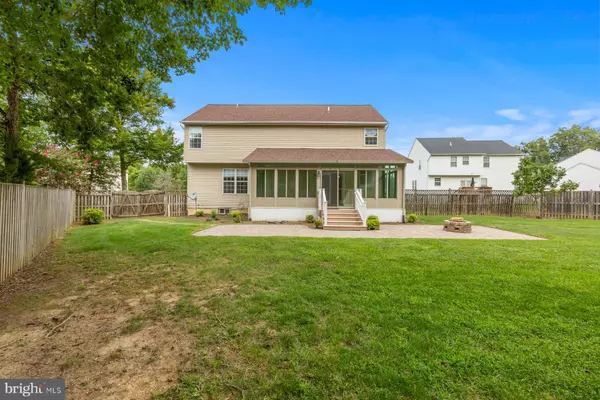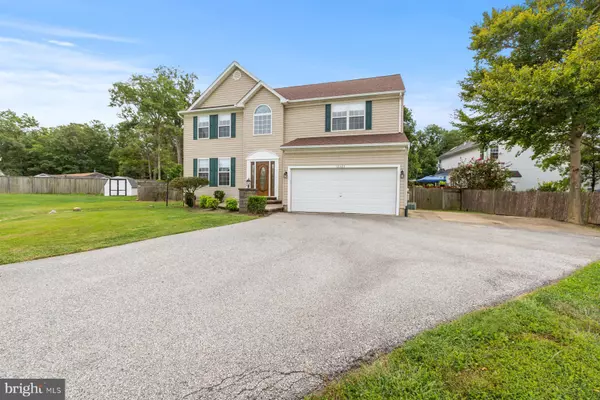$481,000
$481,000
For more information regarding the value of a property, please contact us for a free consultation.
12485 TOPAZ CT Waldorf, MD 20601
4 Beds
4 Baths
2,737 SqFt
Key Details
Sold Price $481,000
Property Type Single Family Home
Sub Type Detached
Listing Status Sold
Purchase Type For Sale
Square Footage 2,737 sqft
Price per Sqft $175
Subdivision Keystone Estates
MLS Listing ID MDCH2016732
Sold Date 10/20/22
Style Colonial
Bedrooms 4
Full Baths 3
Half Baths 1
HOA Fees $45/ann
HOA Y/N Y
Abv Grd Liv Area 2,176
Originating Board BRIGHT
Year Built 1998
Annual Tax Amount $4,533
Tax Year 2022
Lot Size 0.334 Acres
Acres 0.33
Property Description
WOW!!! This BEAUTIFUL HOME has 4 bedrooms, 3 .5 baths with a fully finished basement, and 2 car garage is just what you've been waiting for!! Entering the home you will have beautiful hardwood floors, with new lighting throughout. New stainless steel appliances in the kitchen with granite countertops. You are able to work in the kitchen and look into a large seasonal Florida Room that leads to a brick patio with a fire pit and a large fenced-in backyard. A double staircase leads you upstairs to the Master bedroom with hardwood floors a sitting area, and a custom walk-in closet. The master bath offers granite tile with separate vanities, a sunken tub, a separate shower, and heated floors. Additional 2 bedrooms with jack and jill bath. New Washer and Dryer. Moving down into the basement there is new carpet, a full bath, a large rec room, and a bedroom. The exterior offers a new roof and gutters in 2022, large storage shed with an attached animal kennel. The seller will transfer a reminder of the home warranty that expires in June 2023 over to the new owner. This is a small neighborhood with about 35 homes with an easy breezy commute to downtown Washington DC and surrounding areas because of its central location. A park and ride are located less than a half mile from the home. This home is MOVE-IN ready and waiting for that SPECIAL buyer or buyers.
Location
State MD
County Charles
Zoning RM
Rooms
Basement Fully Finished
Interior
Interior Features Attic, Carpet, Double/Dual Staircase, Family Room Off Kitchen, Formal/Separate Dining Room, Floor Plan - Traditional, Kitchen - Eat-In, Kitchen - Table Space, Pantry, Recessed Lighting, Soaking Tub, Upgraded Countertops, Walk-in Closet(s), Wood Floors
Hot Water Natural Gas
Cooling Ceiling Fan(s), Central A/C
Equipment Built-In Microwave, Dishwasher, Disposal, Dryer, Dryer - Front Loading, Dual Flush Toilets, Exhaust Fan, Icemaker, Microwave, Oven - Self Cleaning, Range Hood, Oven/Range - Gas, Refrigerator, Stainless Steel Appliances, Stove, Washer, Washer - Front Loading
Appliance Built-In Microwave, Dishwasher, Disposal, Dryer, Dryer - Front Loading, Dual Flush Toilets, Exhaust Fan, Icemaker, Microwave, Oven - Self Cleaning, Range Hood, Oven/Range - Gas, Refrigerator, Stainless Steel Appliances, Stove, Washer, Washer - Front Loading
Heat Source Natural Gas
Exterior
Parking Features Garage - Front Entry, Garage Door Opener
Garage Spaces 2.0
Water Access N
Roof Type Asbestos Shingle
Accessibility None
Attached Garage 2
Total Parking Spaces 2
Garage Y
Building
Story 3
Foundation Other
Sewer Public Sewer
Water Public
Architectural Style Colonial
Level or Stories 3
Additional Building Above Grade, Below Grade
Structure Type Dry Wall
New Construction N
Schools
Elementary Schools Call School Board
Middle Schools Call School Board
High Schools Call School Board
School District Charles County Public Schools
Others
Pets Allowed N
Senior Community No
Tax ID 0906272800
Ownership Fee Simple
SqFt Source Assessor
Acceptable Financing FHA, Conventional, Cash, VA
Listing Terms FHA, Conventional, Cash, VA
Financing FHA,Conventional,Cash,VA
Special Listing Condition Standard
Read Less
Want to know what your home might be worth? Contact us for a FREE valuation!

Our team is ready to help you sell your home for the highest possible price ASAP

Bought with LaShanda Pullam • CENTURY 21 New Millennium







