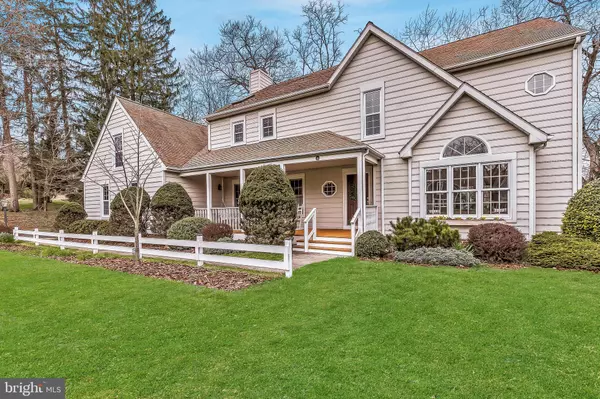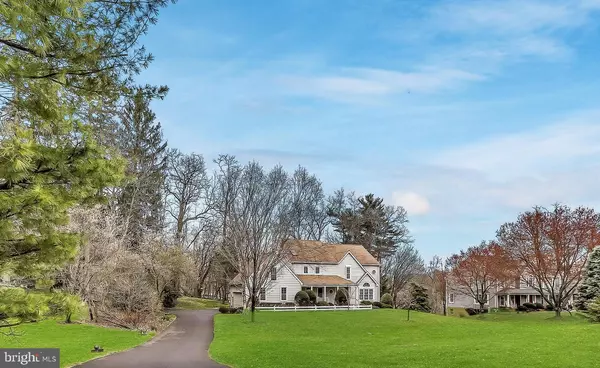$580,000
$600,000
3.3%For more information regarding the value of a property, please contact us for a free consultation.
2 ROLLING FARM CT Baltimore, MD 21228
4 Beds
3 Baths
2,719 SqFt
Key Details
Sold Price $580,000
Property Type Single Family Home
Sub Type Detached
Listing Status Sold
Purchase Type For Sale
Square Footage 2,719 sqft
Price per Sqft $213
Subdivision None Available
MLS Listing ID MDBC489770
Sold Date 05/07/20
Style Traditional
Bedrooms 4
Full Baths 2
Half Baths 1
HOA Y/N Y
Abv Grd Liv Area 2,719
Originating Board BRIGHT
Year Built 1988
Annual Tax Amount $7,906
Tax Year 2020
Lot Size 1.180 Acres
Acres 1.18
Property Description
You'll love this remarkably private setting, tucked back on a quiet, non-thru street! With over an acre of lush landscaping, it offers beautiful wooded views and lots of opportunities to enjoy wildlife. The dramatic foyer boasts a lovely curved staircase, convenient Powder Room, and Palladian windows, that allow for lots of natural light. Just off the foyer are the spacious Living Room and Dining Room with crown molding & chair rail. The eat-in Kitchen has updated stainless appliances (cooktop, wall oven, and refrigerator new in 2020), a center island and a bright Breakfast Room with skylights and access to the screened porch that overlooks the private, park-like backyard. The Kitchen & Breakfast Room open to the Family Room that is accented with custom molding and has a wood-burning fireplace with marble hearth & mantel. A Mud Room entry is accessed through the 2-car garage. The upper level features a HUGE Master Suite with vaulted ceiling, ceiling fan, multiple closets, and a luxurious private bath with dual vanities, relaxing soaking tub, separate shower with glass enclosure, and skylight. There are 3 additional Bedrooms with double closets. The finished lower level has a spacious Family/Rec Room with slider access to the backyard, and a large workshop/utility room. Upgrades & features include beautiful hardwood floors, an 81-gallon hot water heater, 8 replacement windows, octagonal & Palladian windows, 6-panel doors, two 150 amp electrical panels, driveway replaced in 2020, and a new water line in 2010. Enjoy the morning sunrise from the covered front porch, or supper & sunset from the serenity of the screened porch that overlooks the wooded backyard. This home truly has it all Within walking or biking distance of State Park trails and UMBC. Easy access to commuter routes, Park & Ride, MARC Train, and BWI. Just a short drive to downtown Baltimore Inner Harbor, Village shops and restaurants, local summer concerts, weekly farmers' markets, and more! Shown by appointment only No open house scheduled
Location
State MD
County Baltimore
Zoning RESIDENTIAL
Rooms
Other Rooms Living Room, Dining Room, Primary Bedroom, Bedroom 2, Bedroom 3, Bedroom 4, Kitchen, Family Room, Foyer, Study, Workshop, Attic, Primary Bathroom, Full Bath, Half Bath
Basement Improved, Partially Finished
Interior
Interior Features Attic, Breakfast Area, Carpet, Ceiling Fan(s), Chair Railings, Crown Moldings, Family Room Off Kitchen, Floor Plan - Open, Formal/Separate Dining Room, Kitchen - Eat-In, Kitchen - Island, Kitchen - Table Space, Primary Bath(s), Recessed Lighting, Skylight(s), Soaking Tub, Stall Shower, Tub Shower, Wainscotting, Wood Floors
Hot Water Electric
Heating Forced Air
Cooling Ceiling Fan(s), Central A/C
Flooring Hardwood, Carpet, Tile/Brick
Fireplaces Number 1
Fireplaces Type Mantel(s), Marble, Wood
Equipment Cooktop, Dishwasher, Disposal, Dryer, Icemaker, Microwave, Oven - Wall, Refrigerator, Stainless Steel Appliances, Washer, Water Heater
Fireplace Y
Window Features Double Hung
Appliance Cooktop, Dishwasher, Disposal, Dryer, Icemaker, Microwave, Oven - Wall, Refrigerator, Stainless Steel Appliances, Washer, Water Heater
Heat Source Natural Gas
Laundry Lower Floor
Exterior
Exterior Feature Porch(es), Enclosed, Roof, Screened
Parking Features Garage - Side Entry, Garage Door Opener
Garage Spaces 6.0
Utilities Available Fiber Optics Available
Water Access N
View Garden/Lawn, Trees/Woods
Roof Type Architectural Shingle
Accessibility None
Porch Porch(es), Enclosed, Roof, Screened
Attached Garage 2
Total Parking Spaces 6
Garage Y
Building
Lot Description Front Yard, Landscaping, No Thru Street, Private, Rear Yard, SideYard(s), Trees/Wooded
Story 2
Sewer Public Sewer
Water Public
Architectural Style Traditional
Level or Stories 2
Additional Building Above Grade
Structure Type 2 Story Ceilings,High
New Construction N
Schools
Elementary Schools Catonsville
Middle Schools Arbutus
High Schools Catonsville
School District Baltimore County Public Schools
Others
Pets Allowed N
Senior Community No
Tax ID 04012000012847
Ownership Fee Simple
SqFt Source Assessor
Special Listing Condition Standard
Read Less
Want to know what your home might be worth? Contact us for a FREE valuation!

Our team is ready to help you sell your home for the highest possible price ASAP

Bought with John W Logan • Keller Williams Realty Centre







