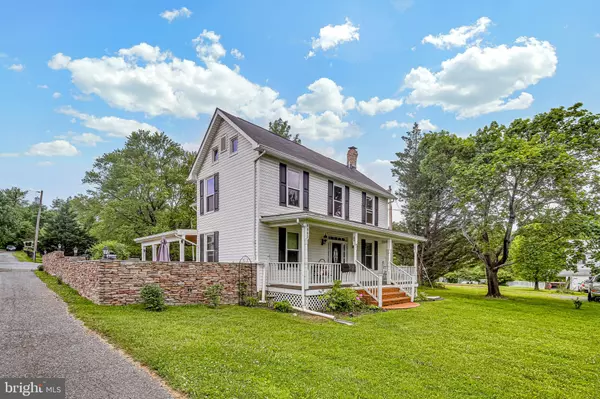$320,000
$315,000
1.6%For more information regarding the value of a property, please contact us for a free consultation.
8863 BALTIMORE RD Frederick, MD 21704
3 Beds
3 Baths
1,698 SqFt
Key Details
Sold Price $320,000
Property Type Single Family Home
Sub Type Detached
Listing Status Sold
Purchase Type For Sale
Square Footage 1,698 sqft
Price per Sqft $188
Subdivision None Available
MLS Listing ID MDFR264864
Sold Date 07/13/20
Style Colonial
Bedrooms 3
Full Baths 2
Half Baths 1
HOA Y/N N
Abv Grd Liv Area 1,698
Originating Board BRIGHT
Year Built 1910
Annual Tax Amount $2,874
Tax Year 2019
Lot Size 0.670 Acres
Acres 0.67
Property Description
This Charming 3 Bedroom & 2.5 Bath Colonial is a Must See! Enjoy Your Morning Cup of Coffee on the Covered Front Porch While Taking in the Views of the Expansive Partially Fenced Private Yard, Great for Children & Pets! The Living Room Welcomes You w/ Crown Molding, Chair Rail, & Hardwood Floors that Can be Found Throughout. The Living Room Opens to the Updated Eat-In Kitchen that Features New Cabinetry, Sparkling Granite Countertops, Newer Kitchen Appliances, & Kitchen Island w/ Breakfast Bar. Step Outside to Find a Stunning Outdoor Oasis that Includes a Covered Patio w/ Ceiling Fan, Concrete Patio Set, Beautiful Garden Arbor & Private Stone Accent Wall, Offering the Perfect Place to Grill Out w/ Family and Friends. A Bonus Room, Ideal for an Office or Study, & Powder Room w/ Utility Space that Includes a Newer Washer and Dryer Completes the Main Level. Make Your Way Upstairs to Find a Large Master Bedroom w/ Attached Bath & Double Doors Leading to a Private Balcony, Ideal for Relaxing and Catching Up on the Next Best Seller. Two Additional Bedrooms & Full Bath Round-Out the Upper Level. All of This Plus, Ample Storage Potential on the Lower Level, A Driveway w/ Slab for Extra Parking, & Located Near Local Shops, Restaurants, and I-70! Don't Miss out on this Beautiful Home that is Perfect for All of Your Needs!
Location
State MD
County Frederick
Zoning RESIDENTIAL
Rooms
Other Rooms Living Room, Primary Bedroom, Bedroom 2, Bedroom 3, Kitchen, Basement, Bonus Room, Primary Bathroom, Full Bath, Half Bath
Basement Unfinished
Interior
Interior Features Attic, Breakfast Area, Ceiling Fan(s), Combination Kitchen/Dining, Crown Moldings, Kitchen - Eat-In, Kitchen - Island, Primary Bath(s), Pantry, Recessed Lighting, Tub Shower, Upgraded Countertops, Wood Floors, Chair Railings
Hot Water Natural Gas
Heating Forced Air
Cooling Heat Pump(s), Central A/C
Flooring Hardwood
Fireplaces Type Non-Functioning
Equipment Washer, Dryer, Built-In Microwave, Dishwasher, Exhaust Fan, Refrigerator, Icemaker, Oven/Range - Electric
Fireplace Y
Window Features Screens,Storm
Appliance Washer, Dryer, Built-In Microwave, Dishwasher, Exhaust Fan, Refrigerator, Icemaker, Oven/Range - Electric
Heat Source Natural Gas
Exterior
Exterior Feature Balcony, Patio(s)
Fence Partially
Water Access N
View Garden/Lawn
Accessibility None
Porch Balcony, Patio(s)
Garage N
Building
Lot Description Landscaping
Story 2
Sewer Public Sewer
Water Well
Architectural Style Colonial
Level or Stories 2
Additional Building Above Grade, Below Grade
New Construction N
Schools
Elementary Schools Oakdale
Middle Schools Oakdale
High Schools Oakdale
School District Frederick County Public Schools
Others
Senior Community No
Tax ID 1109256458
Ownership Fee Simple
SqFt Source Assessor
Special Listing Condition Standard
Read Less
Want to know what your home might be worth? Contact us for a FREE valuation!

Our team is ready to help you sell your home for the highest possible price ASAP

Bought with John W Logan • Keller Williams Realty Centre







