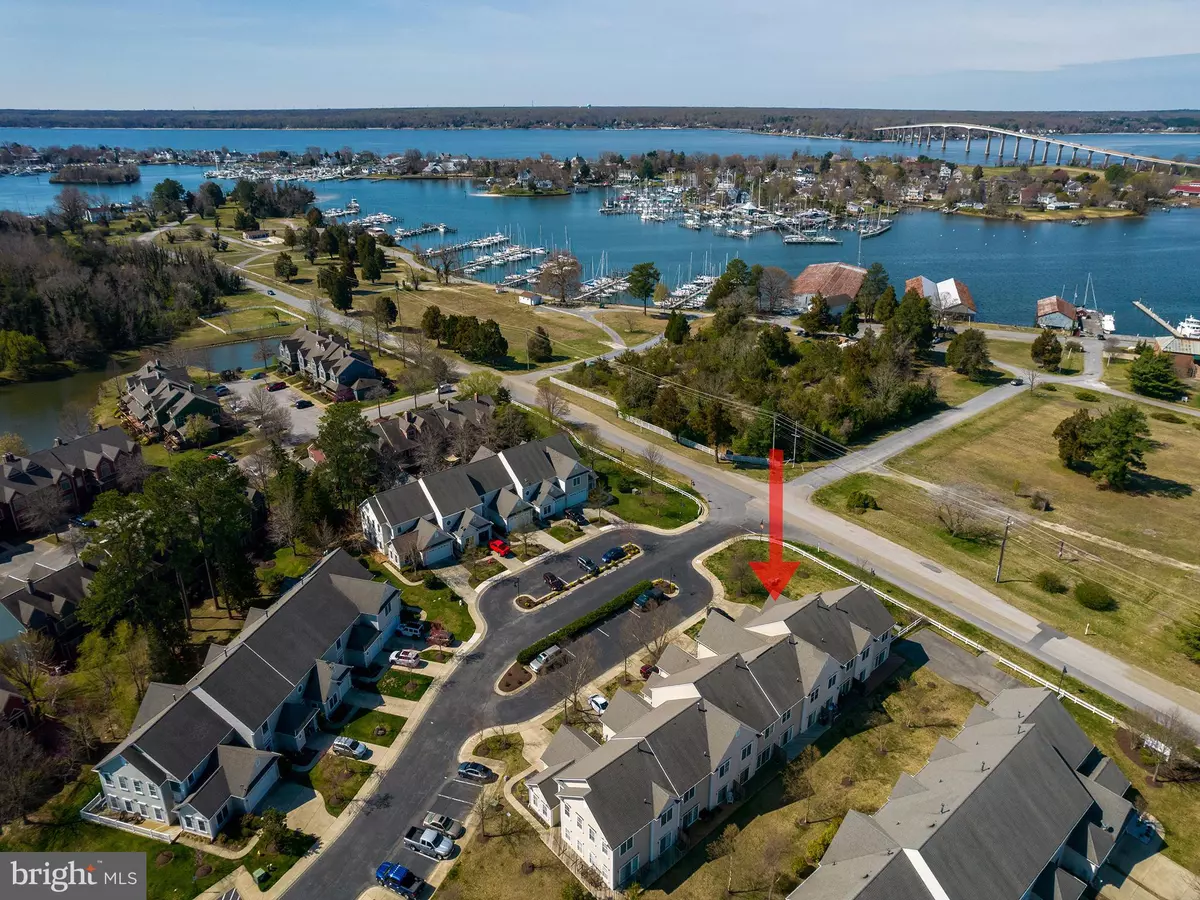$425,000
$425,000
For more information regarding the value of a property, please contact us for a free consultation.
606 RUXTON RD #51 Dowell, MD 20629
3 Beds
3 Baths
2,388 SqFt
Key Details
Sold Price $425,000
Property Type Townhouse
Sub Type End of Row/Townhouse
Listing Status Sold
Purchase Type For Sale
Square Footage 2,388 sqft
Price per Sqft $177
Subdivision Solomans Landing Condominiums
MLS Listing ID MDCA2004954
Sold Date 06/16/22
Style Coastal,Contemporary,Traditional
Bedrooms 3
Full Baths 2
Half Baths 1
HOA Fees $241/mo
HOA Y/N Y
Abv Grd Liv Area 2,388
Originating Board BRIGHT
Year Built 2005
Annual Tax Amount $2,783
Tax Year 2006
Lot Size 4,356 Sqft
Acres 0.1
Property Description
MOVE-IN READY END UNIT TOWNHOME WITH BOAT SLIP IN SOLOMONS. Looking for a low maintenance lifestyle with boat slip on a deep creek, quick access to the gorgeous Patuxent River and the Chesapeake Bay? Just 75 minutes from Capitol Hill, this end unit offers convenience and ease of use. Public water and sewer, natural gas cooking, storage, sunset views, marina activities and a move-in ready experience awaits! Live all on the main level with deluxe primary bedroom suite, in-home office or den, 2 car garage and an open kitchen-living-dining space plan. Upper level includes two large bedrooms and full bath with double vanity, also a fantastic second living room and a large storage area. The Seller has established the landscape beds with irrigation. BONUS: This community has an annual flat fee through 2038 to retire the initial sewer/water install costs, however that debt has already been paid in full for this unit!
Location
State MD
County Calvert
Zoning R
Direction West
Rooms
Other Rooms Dining Room, Primary Bedroom, Bedroom 2, Bedroom 3, Kitchen, Family Room, Library, Foyer, 2nd Stry Fam Rm, Storage Room, Utility Room, Bathroom 3, Primary Bathroom
Main Level Bedrooms 1
Interior
Interior Features Attic, Breakfast Area, Combination Kitchen/Living, Dining Area
Hot Water Natural Gas
Heating Heat Pump(s)
Cooling Central A/C
Flooring Carpet, Hardwood, Ceramic Tile
Equipment Built-In Microwave, Disposal, Dishwasher, Dryer, Stove, Washer, Water Heater
Fireplace N
Window Features Double Hung,Vinyl Clad
Appliance Built-In Microwave, Disposal, Dishwasher, Dryer, Stove, Washer, Water Heater
Heat Source Central, Natural Gas
Laundry Main Floor
Exterior
Exterior Feature Deck(s)
Parking Features Garage Door Opener, Inside Access, Garage - Side Entry
Garage Spaces 4.0
Utilities Available Natural Gas Available, Cable TV Available
Amenities Available Boat Dock/Slip
Water Access Y
Water Access Desc Boat - Powered,Canoe/Kayak,Fishing Allowed,Waterski/Wakeboard,Private Access,Sail,Swimming Allowed
View Marina
Roof Type Shingle
Accessibility None
Porch Deck(s)
Attached Garage 2
Total Parking Spaces 4
Garage Y
Building
Lot Description Corner, Landscaping, No Thru Street
Story 2
Foundation Brick/Mortar
Sewer Public Septic, Public Sewer
Water Public
Architectural Style Coastal, Contemporary, Traditional
Level or Stories 2
Additional Building Above Grade
Structure Type 9'+ Ceilings,2 Story Ceilings,High,Dry Wall
New Construction N
Schools
Elementary Schools Dowell
Middle Schools Mill Creek
High Schools Patuxent
School District Calvert County Public Schools
Others
Pets Allowed Y
HOA Fee Include Common Area Maintenance,Insurance,Management,Reserve Funds
Senior Community No
Tax ID 0501207563
Ownership Fee Simple
SqFt Source Estimated
Acceptable Financing Cash, Conventional, VA
Horse Property N
Listing Terms Cash, Conventional, VA
Financing Cash,Conventional,VA
Special Listing Condition Standard
Pets Allowed Cats OK, Dogs OK
Read Less
Want to know what your home might be worth? Contact us for a FREE valuation!

Our team is ready to help you sell your home for the highest possible price ASAP

Bought with Heather C Hooper • Berkshire Hathaway HomeServices PenFed Realty







