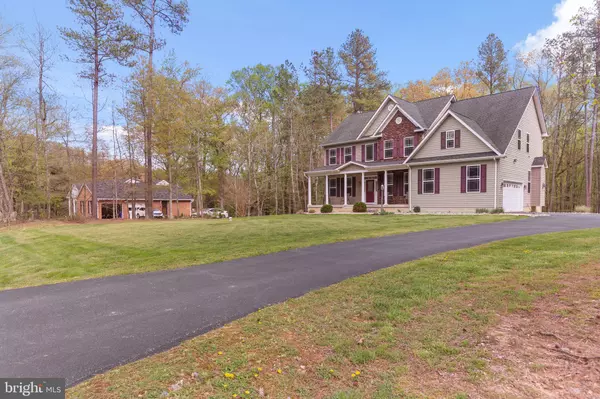$575,000
$575,000
For more information regarding the value of a property, please contact us for a free consultation.
8335 ARTHURS CT Pomfret, MD 20675
4 Beds
3 Baths
3,072 SqFt
Key Details
Sold Price $575,000
Property Type Single Family Home
Sub Type Detached
Listing Status Sold
Purchase Type For Sale
Square Footage 3,072 sqft
Price per Sqft $187
Subdivision Camelot
MLS Listing ID MDCH223614
Sold Date 06/04/21
Style Colonial
Bedrooms 4
Full Baths 2
Half Baths 1
HOA Y/N N
Abv Grd Liv Area 3,072
Originating Board BRIGHT
Year Built 2011
Annual Tax Amount $5,529
Tax Year 2020
Lot Size 2.950 Acres
Acres 2.95
Property Description
WOW! From the moment you walk into this beautiful custom built home featuring a 2 story foyer with black slate tile flooring leading to a gourmet Julia Childs kitchen that has been remodeled in 2018 with Black Stainless Appliances, induction cooktop, convection oven ,custom backsplash, cosmic quartz countertops, copper sink and fixtures, full length island w/electric and wine storage and custom lighting. Family room features a gas fireplace and custom windows with tinting to enjoy the private wooded view. Cherry hardwood floors are stunning thru out the rest of the first level. Custom paint, bull nose corners, custom doors, 9 foot ceilings, Primary bedroom with sitting area, huge walk in his and her closet. Large laundry room with 2 year old Samsung stainless washer and dryer. Dual zone HVAC 2012, water filtration system, whole house generator. Sought after Camelot Subdivision with NO HOA. WOW ALL OFFERS TO BE IN BY 10AM MONDAY 4/19.
Location
State MD
County Charles
Zoning WCD
Rooms
Other Rooms Dining Room, Primary Bedroom, Bedroom 2, Bedroom 3, Bedroom 4, Kitchen, Family Room, Basement, Foyer, Laundry, Office, Bathroom 2, Primary Bathroom, Half Bath
Basement Other, Connecting Stairway, Outside Entrance, Rough Bath Plumb, Sump Pump, Walkout Stairs, Interior Access, Poured Concrete
Interior
Interior Features Carpet, Ceiling Fan(s), Chair Railings, Crown Moldings, Curved Staircase, Dining Area, Combination Kitchen/Dining, Combination Kitchen/Living, Family Room Off Kitchen, Floor Plan - Open, Formal/Separate Dining Room, Kitchen - Gourmet, Kitchen - Island, Pantry, Recessed Lighting, Soaking Tub, Sprinkler System, Stall Shower, Tub Shower, Upgraded Countertops, Walk-in Closet(s), Water Treat System, Window Treatments, Wine Storage, Wood Floors, Other
Hot Water Electric
Heating Heat Pump(s)
Cooling Central A/C
Flooring Carpet, Hardwood, Slate
Fireplaces Number 1
Fireplaces Type Gas/Propane
Equipment Built-In Microwave, Built-In Range, Cooktop, Dishwasher, Disposal, Dryer - Front Loading, ENERGY STAR Clothes Washer, Extra Refrigerator/Freezer, Oven - Wall, Refrigerator, Stainless Steel Appliances, Stove, Water Heater
Fireplace Y
Window Features Atrium,Energy Efficient
Appliance Built-In Microwave, Built-In Range, Cooktop, Dishwasher, Disposal, Dryer - Front Loading, ENERGY STAR Clothes Washer, Extra Refrigerator/Freezer, Oven - Wall, Refrigerator, Stainless Steel Appliances, Stove, Water Heater
Heat Source Electric
Laundry Upper Floor
Exterior
Exterior Feature Porch(es)
Parking Features Garage - Side Entry, Garage Door Opener, Inside Access
Garage Spaces 2.0
Utilities Available Electric Available, Propane
Water Access N
View Garden/Lawn, Trees/Woods
Roof Type Architectural Shingle
Accessibility 2+ Access Exits
Porch Porch(es)
Attached Garage 2
Total Parking Spaces 2
Garage Y
Building
Lot Description Backs to Trees, Front Yard, Landscaping, Level, Partly Wooded, Private, Rear Yard
Story 2
Sewer Community Septic Tank, Private Septic Tank
Water Well
Architectural Style Colonial
Level or Stories 2
Additional Building Above Grade, Below Grade
Structure Type 9'+ Ceilings
New Construction N
Schools
School District Charles County Public Schools
Others
Senior Community No
Tax ID 0906104592
Ownership Fee Simple
SqFt Source Assessor
Security Features Carbon Monoxide Detector(s),Fire Detection System,Smoke Detector,Sprinkler System - Indoor,Monitored
Special Listing Condition Standard
Read Less
Want to know what your home might be worth? Contact us for a FREE valuation!

Our team is ready to help you sell your home for the highest possible price ASAP

Bought with Erin K. Jones • KW Metro Center






