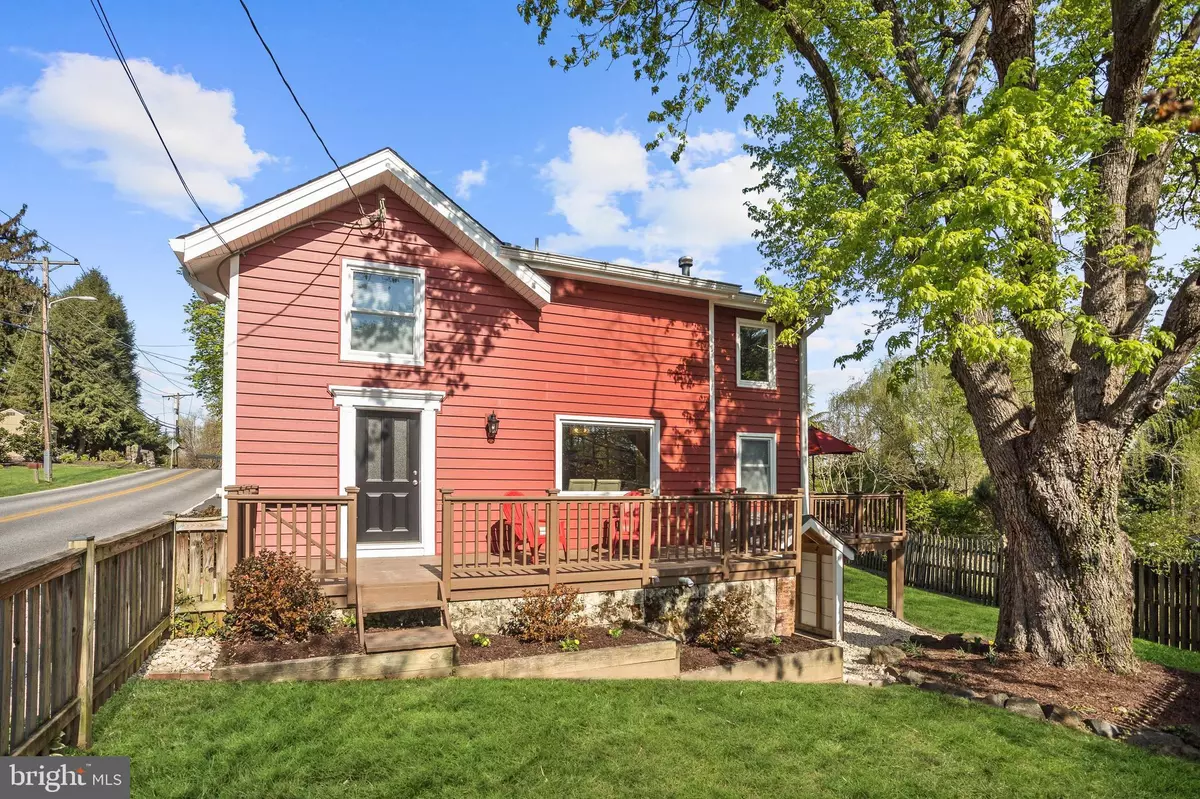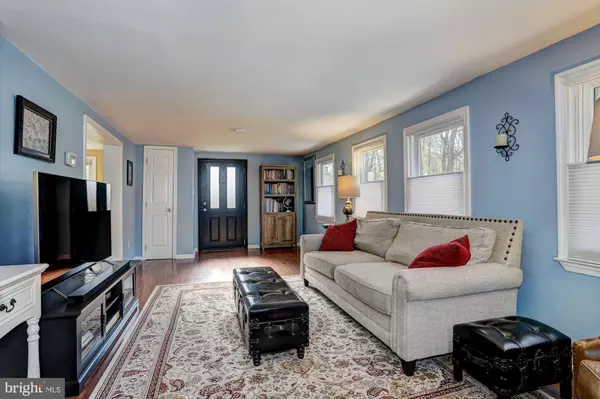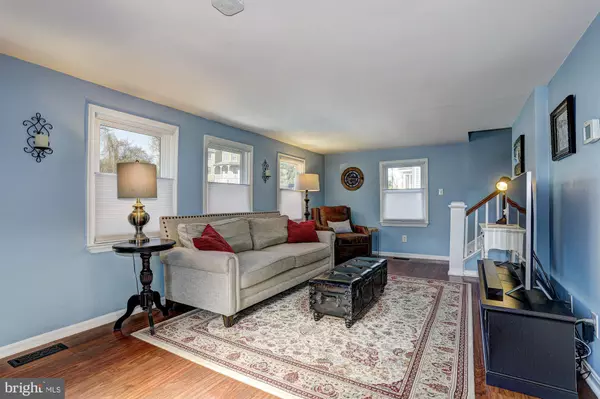$515,000
$515,000
For more information regarding the value of a property, please contact us for a free consultation.
2602 WESTCHESTER AVE Ellicott City, MD 21043
3 Beds
2 Baths
1,504 SqFt
Key Details
Sold Price $515,000
Property Type Single Family Home
Sub Type Detached
Listing Status Sold
Purchase Type For Sale
Square Footage 1,504 sqft
Price per Sqft $342
Subdivision Ellicott City
MLS Listing ID MDBC525566
Sold Date 06/18/21
Style Colonial
Bedrooms 3
Full Baths 2
HOA Y/N N
Abv Grd Liv Area 1,504
Originating Board BRIGHT
Year Built 1855
Annual Tax Amount $5,168
Tax Year 2021
Lot Size 4,900 Sqft
Acres 0.11
Lot Dimensions 1.00 x
Property Description
OVER 100K IN UPDATES! Beautiful, historic colonial located in Ellicott City, has been completely renovated and boasts recent updates including the roof, HVAC, water heater, windows, doors, siding, NEW plumbing in the remodeled kitchen and bath, and more! The main level highlights seamless, wide plank floors in bright and airy, open rooms, Design inspired color palette throughout, and original pine wood floors on the upper level. The chefs kitchen features white shaker cabinets with refinished butcher block countertops, a farmhouse sink with pull down faucet, subway tile backsplash, recessed lighting, rustic wood display shelving, and stainless appliances including a gas stove. A high cathedral ceiling with an exposed beam highlights the primary bedroom that offers a large walk in closet. Updated with luxurious detail, the hall bath features an oversized frameless shower, a marble look vanity, patterned tile flooring, with a skylight to allow abundant natural light. Two additional bedrooms with original pine wood flooring complete the upper level. Enjoy outdoor living on the deck and porch overlooking picturesque views in the privacy fenced yard. Original stone walls accent the unfinished stand up basement that provides ample storage. Just Minutes from Historic Ellicott City, Catonsville and Columbia offering a vast variety of Shopping, Restaurants, and Entertainment. For outdoor recreation, enjoy the Trolley Trail and Patapsco Valley State Park. Convenient Commuter Routes include MD-40, US-29, I-695 & I-70. This unique gem will not last!!
Location
State MD
County Baltimore
Zoning RESIDENTIAL
Rooms
Other Rooms Living Room, Dining Room, Primary Bedroom, Bedroom 2, Bedroom 3, Kitchen, Basement, Foyer, Laundry
Basement Outside Entrance, Daylight, Partial, Rear Entrance, Sump Pump, Unfinished, Walkout Level, Windows
Interior
Interior Features Ceiling Fan(s), Chair Railings, Dining Area, Floor Plan - Traditional, Recessed Lighting, Skylight(s), Walk-in Closet(s), Wood Floors
Hot Water Natural Gas
Heating Forced Air, Programmable Thermostat
Cooling Central A/C, Programmable Thermostat
Flooring Ceramic Tile, Hardwood, Laminated
Equipment Dryer, Washer, Dishwasher, Exhaust Fan, Disposal, Refrigerator, Icemaker, Stove, Dryer - Front Loading, Energy Efficient Appliances, ENERGY STAR Clothes Washer, Oven/Range - Gas, Range Hood, Stainless Steel Appliances, Washer - Front Loading
Fireplace N
Window Features Double Pane,Screens,Vinyl Clad
Appliance Dryer, Washer, Dishwasher, Exhaust Fan, Disposal, Refrigerator, Icemaker, Stove, Dryer - Front Loading, Energy Efficient Appliances, ENERGY STAR Clothes Washer, Oven/Range - Gas, Range Hood, Stainless Steel Appliances, Washer - Front Loading
Heat Source Natural Gas
Laundry Main Floor
Exterior
Exterior Feature Deck(s), Porch(es)
Garage Spaces 4.0
Fence Wood
Water Access N
View Garden/Lawn
Roof Type Unknown
Accessibility None
Porch Deck(s), Porch(es)
Total Parking Spaces 4
Garage N
Building
Lot Description Front Yard, Landscaping, Rear Yard, SideYard(s)
Story 3
Sewer Public Sewer
Water Public
Architectural Style Colonial
Level or Stories 3
Additional Building Above Grade, Below Grade
Structure Type Dry Wall,Vaulted Ceilings,Cathedral Ceilings
New Construction N
Schools
Elementary Schools Westchester
Middle Schools Catonsville
High Schools Catonsville
School District Baltimore County Public Schools
Others
Senior Community No
Tax ID 04010102653690
Ownership Fee Simple
SqFt Source Assessor
Security Features Main Entrance Lock,Smoke Detector
Special Listing Condition Standard
Read Less
Want to know what your home might be worth? Contact us for a FREE valuation!

Our team is ready to help you sell your home for the highest possible price ASAP

Bought with John W Logan • Keller Williams Realty Centre







