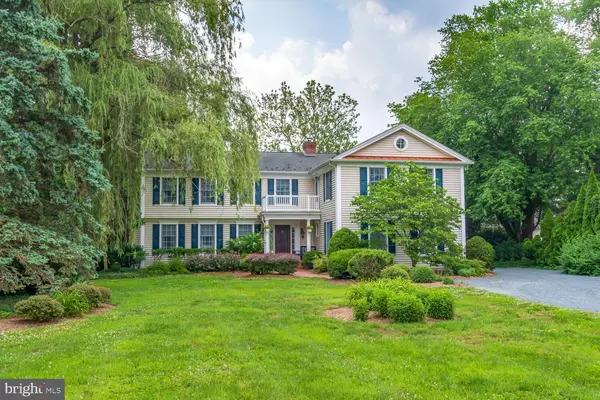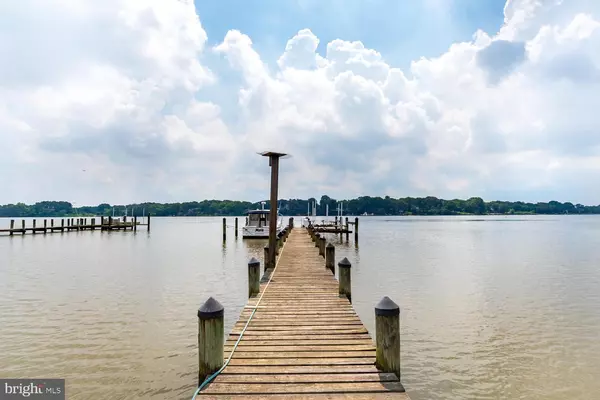$1,320,000
$1,480,000
10.8%For more information regarding the value of a property, please contact us for a free consultation.
8039 QUAKER NECK RD Chestertown, MD 21620
4 Beds
4 Baths
3,578 SqFt
Key Details
Sold Price $1,320,000
Property Type Single Family Home
Sub Type Detached
Listing Status Sold
Purchase Type For Sale
Square Footage 3,578 sqft
Price per Sqft $368
Subdivision Quaker Neck
MLS Listing ID MDKE118226
Sold Date 12/30/21
Style Colonial
Bedrooms 4
Full Baths 3
Half Baths 1
HOA Y/N N
Abv Grd Liv Area 3,578
Originating Board BRIGHT
Year Built 1975
Annual Tax Amount $10,285
Tax Year 2021
Lot Size 1.340 Acres
Acres 1.34
Property Description
Fabulous Chestertown Waterfront home! Dock with 2 boat lifts and deep water! Bring your sailboat 4' at the dock and 20' a short distance out from the dock on the Chester River! Home has everything you could want plus more! Lovely flow floor plan taking advantage of the water views! Gourmet kitchen with gorgeous Slate backsplash and granite counters. Large Kitchen Island to share all your yummy food. Waiting for guests? Pop the food in the plate warmer. Lots of room for entertaining. The primary suite has a Huge Bedroom, 2 Balconies, one for 3 seasons with beautiful views of the water. And the other Balcony is open. Large sitting area and the biggest walk-in closet I've seen! Laundry room with plenty of space. One room is used as a Study but has a closet, so it could easily be turned into a 5th Bedroom. Bamboo and Hardwood floors. Large deck and slate patio, great for relaxing and entertaining. So many amenities, you'll just have to come and check it out!
Location
State MD
County Kent
Zoning CAR
Rooms
Other Rooms Living Room, Dining Room, Primary Bedroom, Sitting Room, Bedroom 2, Bedroom 3, Bedroom 4, Kitchen, Family Room, Foyer, Study, Sun/Florida Room, Laundry, Bathroom 2, Bathroom 3, Primary Bathroom, Half Bath, Screened Porch
Interior
Interior Features Ceiling Fan(s), Chair Railings, Crown Moldings, Family Room Off Kitchen, Kitchen - Gourmet, Kitchen - Island, Primary Bath(s), Primary Bedroom - Bay Front, Skylight(s), Soaking Tub, Stall Shower, Tub Shower, Wainscotting, Walk-in Closet(s), Wet/Dry Bar, Wood Floors
Hot Water Oil
Heating Forced Air, Zoned
Cooling Zoned, Central A/C
Flooring Bamboo, Ceramic Tile, Hardwood
Fireplaces Number 2
Equipment Dishwasher, Dryer, Washer, Cooktop, Microwave, Oven - Wall, Range Hood
Fireplace Y
Window Features Casement,Screens,Skylights
Appliance Dishwasher, Dryer, Washer, Cooktop, Microwave, Oven - Wall, Range Hood
Heat Source Oil
Laundry Upper Floor
Exterior
Exterior Feature Balconies- Multiple, Deck(s), Enclosed, Patio(s)
Parking Features Additional Storage Area, Garage - Side Entry, Garage Door Opener, Oversized
Garage Spaces 2.0
Waterfront Description Private Dock Site
Water Access Y
Water Access Desc Private Access
View River, Water, Scenic Vista
Accessibility None
Porch Balconies- Multiple, Deck(s), Enclosed, Patio(s)
Attached Garage 2
Total Parking Spaces 2
Garage Y
Building
Lot Description Landscaping
Story 2
Foundation Crawl Space
Sewer Public Sewer
Water Well
Architectural Style Colonial
Level or Stories 2
Additional Building Above Grade, Below Grade
New Construction N
Schools
School District Kent County Public Schools
Others
Senior Community No
Tax ID 1507011075
Ownership Fee Simple
SqFt Source Assessor
Special Listing Condition Standard
Read Less
Want to know what your home might be worth? Contact us for a FREE valuation!

Our team is ready to help you sell your home for the highest possible price ASAP

Bought with Michele A Palmer • Doug Ashley Realtors, LLC







