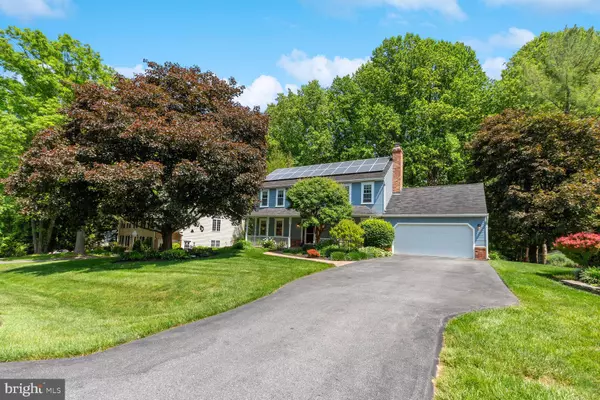$700,000
$700,000
For more information regarding the value of a property, please contact us for a free consultation.
15117 TIMBERLAKE DR Silver Spring, MD 20905
4 Beds
4 Baths
2,873 SqFt
Key Details
Sold Price $700,000
Property Type Single Family Home
Sub Type Detached
Listing Status Sold
Purchase Type For Sale
Square Footage 2,873 sqft
Price per Sqft $243
Subdivision Peach Orchard Heights
MLS Listing ID MDMC2087824
Sold Date 06/23/23
Style Colonial
Bedrooms 4
Full Baths 2
Half Baths 2
HOA Y/N N
Abv Grd Liv Area 1,983
Originating Board BRIGHT
Year Built 1983
Annual Tax Amount $5,067
Tax Year 2022
Lot Size 0.545 Acres
Acres 0.54
Lot Dimensions 1-7x 302 x292x 52
Property Description
SHOWINGS TO BEGIN FRIDAY 5/ 19/ 5 PM. INTERIOR PHOTOS NOW ON LINE> Beautifully maintained home that backs to incredible parkland, perfect for nature lovers and those who enjoy coming home to a quiet peaceful setting. Timberlake is much sought after street as the South half of the street borders Montgomery County Parkland with a little creek just beyond the property line. You can wake up to hearing the birds singing in your own back yard. Extensive landscaping has been done over the entire 23,738 lot. The owners purchased solar panels back in 2009,. There is a complete list of improvements in with the disclosures. Great area for nature lovers and for walkers as their are trails going to Maydale Nature Center and to areas East of the home. Wonderful bird watching. Owners may need up to a 60 day rent back as new home is under construction. FIRST SHOWINGS FRIDAY, 5/19 ..5 PM
Location
State MD
County Montgomery
Zoning RE1
Direction North
Rooms
Other Rooms Living Room, Dining Room, Bedroom 2, Bedroom 3, Bedroom 4, Kitchen, Family Room, Foyer, Bedroom 1, Laundry, Recreation Room, Full Bath
Basement Full, Improved, Daylight, Full, Fully Finished, Heated, Rear Entrance
Interior
Interior Features Carpet, Ceiling Fan(s), Chair Railings, Crown Moldings, Family Room Off Kitchen, Floor Plan - Traditional, Formal/Separate Dining Room, Kitchen - Eat-In, Kitchen - Table Space, Primary Bath(s), Stall Shower, Window Treatments
Hot Water Electric
Heating Solar - Active
Cooling Ceiling Fan(s), Central A/C, Solar On Grid
Flooring Carpet, Tile/Brick
Fireplaces Number 1
Fireplaces Type Screen
Equipment Built-In Microwave, Dishwasher, Disposal, Dryer, Exhaust Fan, Refrigerator, Washer
Furnishings No
Fireplace Y
Window Features Double Pane,Replacement,Screens,Sliding,Storm
Appliance Built-In Microwave, Dishwasher, Disposal, Dryer, Exhaust Fan, Refrigerator, Washer
Heat Source Electric, Solar
Laundry Main Floor
Exterior
Parking Features Garage Door Opener, Garage - Front Entry, Inside Access
Garage Spaces 2.0
Fence Partially, Split Rail
Utilities Available Cable TV Available, Electric Available, Sewer Available
Water Access N
View Creek/Stream, Garden/Lawn, Panoramic, Scenic Vista, Street, Trees/Woods
Roof Type Composite
Street Surface Black Top,Paved
Accessibility None
Road Frontage City/County
Attached Garage 2
Total Parking Spaces 2
Garage Y
Building
Lot Description Adjoins - Open Space, Backs - Parkland, Backs to Trees, Cul-de-sac, Flood Plain, Landscaping, No Thru Street, Premium, Rear Yard, Road Frontage, Secluded, Trees/Wooded, Year Round Access, Other
Story 3
Foundation Active Radon Mitigation, Concrete Perimeter
Sewer Public Sewer
Water Public
Architectural Style Colonial
Level or Stories 3
Additional Building Above Grade, Below Grade
Structure Type Dry Wall
New Construction N
Schools
Elementary Schools Cloverly
Middle Schools Briggs Chaney
School District Montgomery County Public Schools
Others
Pets Allowed Y
Senior Community No
Tax ID 160501916455
Ownership Fee Simple
SqFt Source Assessor
Acceptable Financing Cash, Conventional, FHA, VA
Horse Property N
Listing Terms Cash, Conventional, FHA, VA
Financing Cash,Conventional,FHA,VA
Special Listing Condition Standard
Pets Allowed Breed Restrictions
Read Less
Want to know what your home might be worth? Contact us for a FREE valuation!

Our team is ready to help you sell your home for the highest possible price ASAP

Bought with John W Logan • Keller Williams Realty Centre







