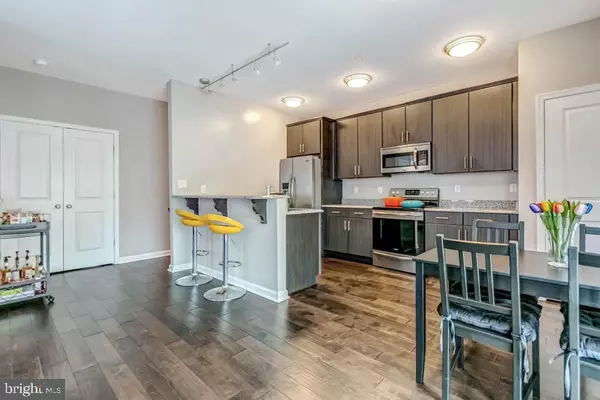$405,000
$405,000
For more information regarding the value of a property, please contact us for a free consultation.
424 WOODCREST DR SE #424A Washington, DC 20032
2 Beds
3 Baths
1,105 SqFt
Key Details
Sold Price $405,000
Property Type Condo
Sub Type Condo/Co-op
Listing Status Sold
Purchase Type For Sale
Square Footage 1,105 sqft
Price per Sqft $366
Subdivision Woodcrest Villas
MLS Listing ID DCDC2078760
Sold Date 06/30/23
Style Colonial
Bedrooms 2
Full Baths 2
Half Baths 1
Condo Fees $265/mo
HOA Y/N N
Abv Grd Liv Area 1,105
Originating Board BRIGHT
Year Built 2018
Annual Tax Amount $2,683
Tax Year 2022
Property Description
Welcome home to 424 Woodcrest Drive! This charming home in one of Congress Heights' newest communities is ready for you to make it your own. Located just a mile from the Congress Heights Metro Station! This house is sure to impress with modern amenities throughout. A two-level condo that feels like a townhome with two bedrooms, 2 full, one-half baths, an attached 1 car garage & driveway for 1 car. The bedrooms are perfect for roommates; both have en suite bathrooms. Enjoy a combo living/kitchen breakfast bar, stainless steel appliances and many more amazing features!
Be a part of this community near major attractions: the Entertainment and Sports Arena, the DC Wharf, the Library of Congress, the Washington Navy Yard, Eastern Market, RFK Stadium, Nationals Park, Gateway DC, the Frederick Douglass National Historic Site, and many more! A quick drive to Downtown DC, National Harbor, I-295, Navy Yard, and Capitol Hill!
*PHOTOS ARE BEFORE CURRENT TENANCY* (Home will be delivered vacant).
Location
State DC
County Washington
Zoning CONTACT DCRA
Rooms
Basement Connecting Stairway, Daylight, Full
Interior
Interior Features Combination Dining/Living, Combination Kitchen/Dining, Dining Area, Floor Plan - Open, Kitchen - Island, Tub Shower, Wood Floors
Hot Water Electric
Heating Central
Cooling Central A/C
Equipment Built-In Microwave, Dishwasher, Disposal, Dryer, Icemaker, Oven/Range - Electric, Refrigerator, Stainless Steel Appliances, Washer, Water Heater
Furnishings No
Fireplace N
Appliance Built-In Microwave, Dishwasher, Disposal, Dryer, Icemaker, Oven/Range - Electric, Refrigerator, Stainless Steel Appliances, Washer, Water Heater
Heat Source Electric
Laundry Lower Floor
Exterior
Parking Features Garage - Front Entry
Garage Spaces 1.0
Amenities Available None
Water Access N
Accessibility None
Attached Garage 1
Total Parking Spaces 1
Garage Y
Building
Story 2
Foundation Other
Sewer Public Sewer
Water Public
Architectural Style Colonial
Level or Stories 2
Additional Building Above Grade, Below Grade
New Construction N
Schools
School District District Of Columbia Public Schools
Others
Pets Allowed Y
HOA Fee Include Trash,Common Area Maintenance,Water
Senior Community No
Tax ID 5969//2055
Ownership Condominium
Horse Property N
Special Listing Condition Standard
Pets Allowed No Pet Restrictions
Read Less
Want to know what your home might be worth? Contact us for a FREE valuation!

Our team is ready to help you sell your home for the highest possible price ASAP

Bought with Roger Taylor • Compass







