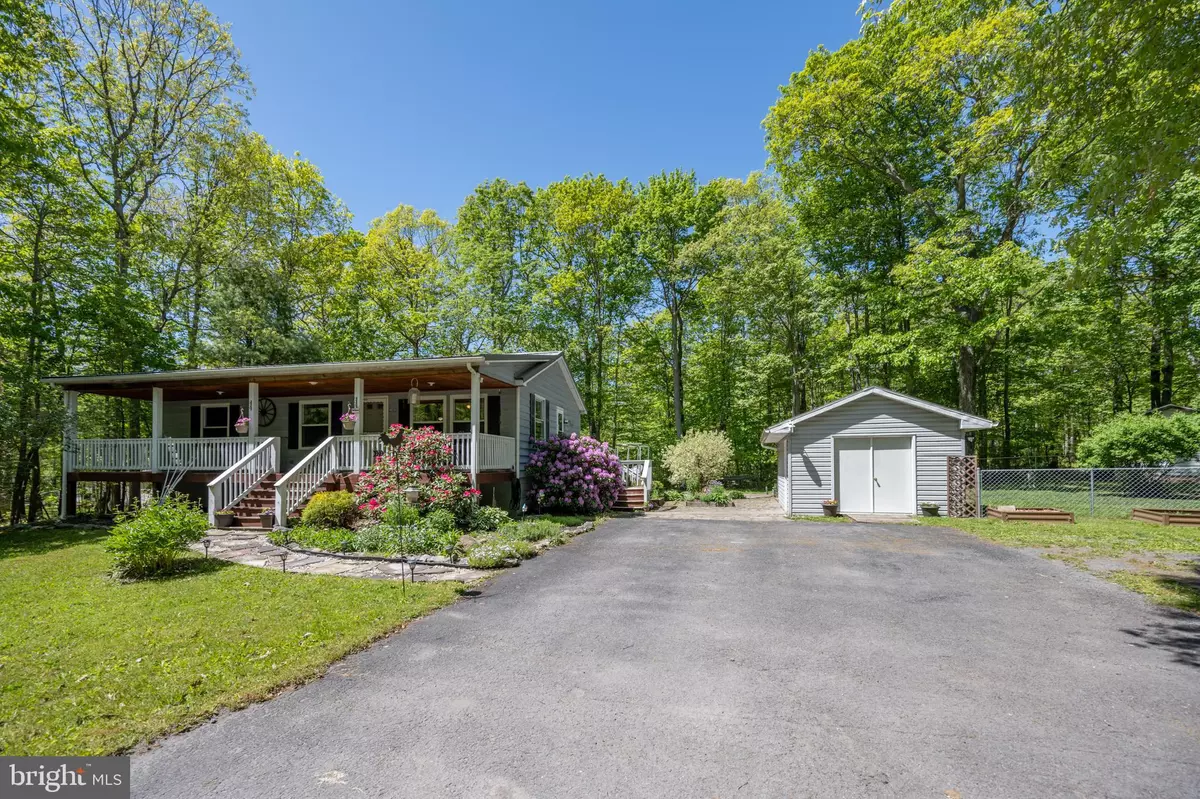$246,000
$246,000
For more information regarding the value of a property, please contact us for a free consultation.
1265 BRAY SCHOOL RD Oakland, MD 21550
3 Beds
2 Baths
1,920 SqFt
Key Details
Sold Price $246,000
Property Type Single Family Home
Sub Type Detached
Listing Status Sold
Purchase Type For Sale
Square Footage 1,920 sqft
Price per Sqft $128
Subdivision Millhouse
MLS Listing ID MDGA2005154
Sold Date 07/17/23
Style Ranch/Rambler
Bedrooms 3
Full Baths 2
HOA Y/N N
Abv Grd Liv Area 960
Originating Board BRIGHT
Year Built 1983
Annual Tax Amount $1,862
Tax Year 2023
Lot Size 0.460 Acres
Acres 0.46
Property Description
When you pull into the driveway you will know this will be your new home! You will not believe the curb appeal - from the oversized paved driveway to the hardscaping and beyond. There are numerous plantings, including a pollinator garden and the wooded areas on three sides will give you a feel of privacy. Also, the exterior of the home features a large covered front, terraced decks and patios in the back of the house. There is a detached garage, sheds, a fire pit and more. The front and back yards allow room for the kids, pets and entertaining. The interior of this three bedroom, two bath house gives you loads of natural sunlight.
Two bedrooms and a bath, plus a kitchen, living and dining area are on the main level. You will have a large family/common area in the lower level which includes a combination wood and coal stove for easy heating in the winter. This level gives you the third bedroom, second bath and laundry room. Heat is a combination of propane wall unit, electric baseboard and wood stove. Flooring is hardwood, laminate, carpet and concrete. There are many more features that complete the home and property. Put this on your must see list. 24 hour notice needed for all showings. Call for more details. Don't miss this opportunity.
Location
State MD
County Garrett
Zoning R
Rooms
Other Rooms Living Room, Dining Room, Primary Bedroom, Bedroom 2, Bedroom 3, Kitchen, Family Room, Laundry, Bathroom 1, Bathroom 2
Basement Connecting Stairway, Fully Finished, Heated, Improved, Interior Access, Walkout Level
Main Level Bedrooms 2
Interior
Interior Features Attic, Carpet, Ceiling Fan(s), Dining Area, Entry Level Bedroom, Floor Plan - Traditional, Stall Shower, Stove - Wood, Stove - Coal, Tub Shower, Wood Floors
Hot Water Electric
Heating Baseboard - Electric, Wood Burn Stove, Wall Unit
Cooling Ceiling Fan(s)
Flooring Carpet, Ceramic Tile, Hardwood, Laminated
Equipment Dishwasher, Disposal, Exhaust Fan, Oven/Range - Electric
Furnishings No
Fireplace N
Window Features Screens,Vinyl Clad
Appliance Dishwasher, Disposal, Exhaust Fan, Oven/Range - Electric
Heat Source Propane - Owned, Wood, Electric, Coal
Laundry Basement, Hookup
Exterior
Exterior Feature Deck(s), Patio(s), Porch(es)
Garage Spaces 4.0
Fence Partially
Utilities Available Cable TV, Propane
Water Access N
View Trees/Woods, Street, Garden/Lawn
Roof Type Metal
Street Surface Black Top,Access - On Grade
Accessibility None
Porch Deck(s), Patio(s), Porch(es)
Road Frontage City/County
Total Parking Spaces 4
Garage N
Building
Lot Description Vegetation Planting, Trees/Wooded, SideYard(s), Rural, Road Frontage, Rear Yard, Level, Landscaping, Front Yard
Story 2
Foundation Block
Sewer On Site Septic
Water Well
Architectural Style Ranch/Rambler
Level or Stories 2
Additional Building Above Grade, Below Grade
Structure Type Dry Wall,Wood Walls
New Construction N
Schools
Elementary Schools Call School Board
Middle Schools Southern Middle
High Schools Southern Garrett
School District Garrett County Public Schools
Others
Pets Allowed Y
Senior Community No
Tax ID 1218065207
Ownership Fee Simple
SqFt Source Estimated
Horse Property N
Special Listing Condition Standard
Pets Allowed No Pet Restrictions
Read Less
Want to know what your home might be worth? Contact us for a FREE valuation!

Our team is ready to help you sell your home for the highest possible price ASAP

Bought with Susan R Bell • Railey Realty, Inc.







