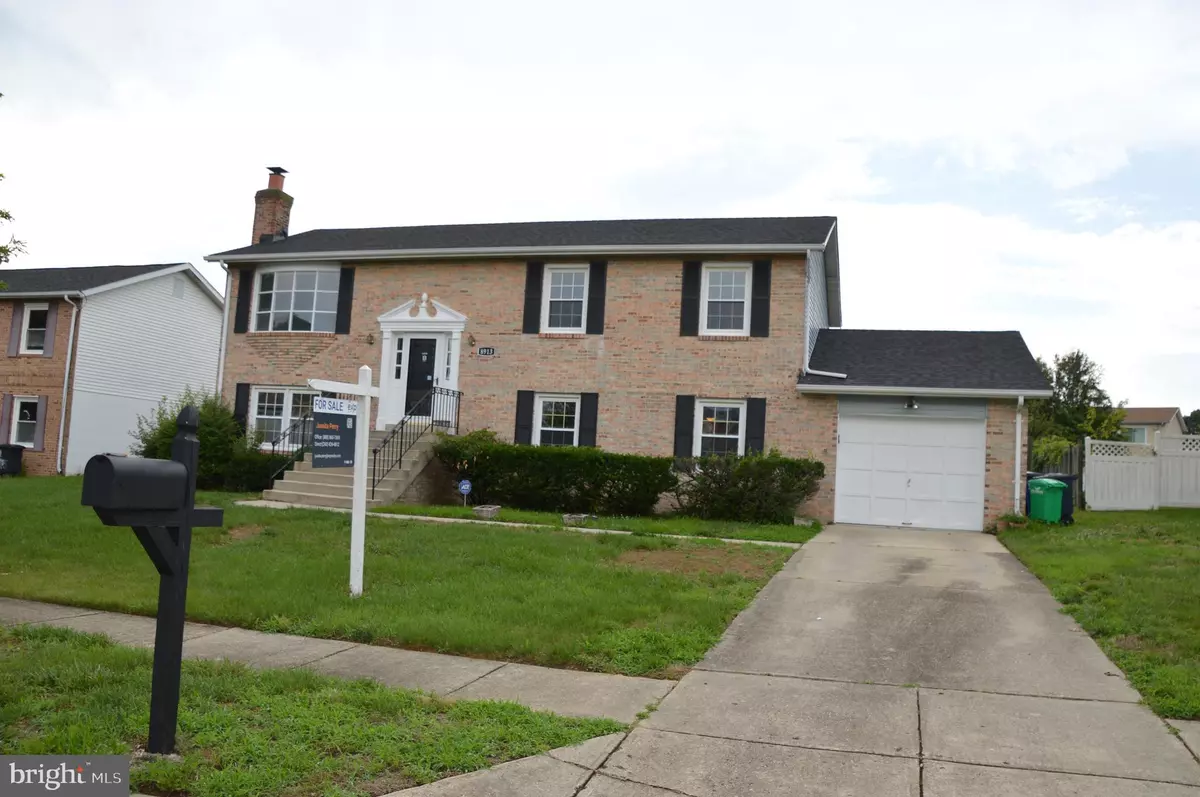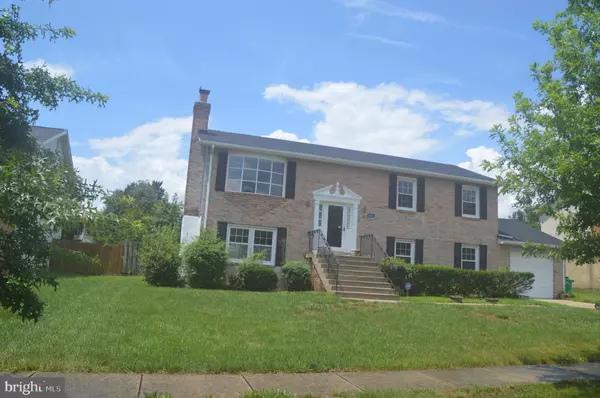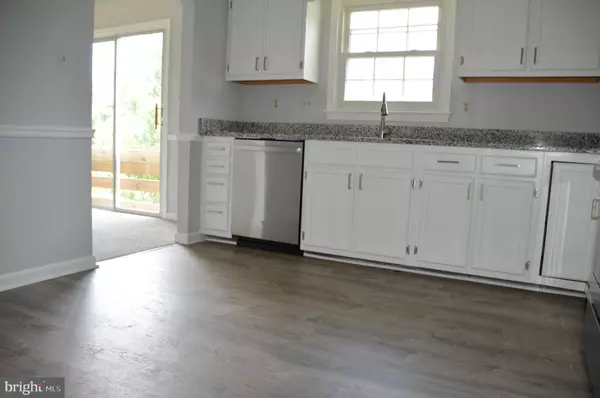$422,500
$420,000
0.6%For more information regarding the value of a property, please contact us for a free consultation.
8913 TRUBADOR DR Clinton, MD 20735
4 Beds
3 Baths
1,144 SqFt
Key Details
Sold Price $422,500
Property Type Single Family Home
Sub Type Detached
Listing Status Sold
Purchase Type For Sale
Square Footage 1,144 sqft
Price per Sqft $369
Subdivision Clinton View
MLS Listing ID MDPG2080248
Sold Date 08/04/23
Style Split Foyer
Bedrooms 4
Full Baths 3
HOA Y/N N
Abv Grd Liv Area 1,144
Originating Board BRIGHT
Year Built 1990
Annual Tax Amount $5,102
Tax Year 2022
Lot Size 0.313 Acres
Acres 0.31
Property Description
This spacious 4 bedroom single family home is move-in ready and is waiting for you! The newly updated kitchen with granite countertops and new appliances is perfect for the home chef! Upstairs you will see the primary bedroom with walk-in closet and primary bath featuring a garden tub and separate shower. A second bedroom and bath are also on the upper level. Going down to the lower level you have two additional bedrooms and full bath, in addition to the laundry room with new washer and dryer.
The recreation room on the lower level is perfect for entertaining. Light the wood-burning fireplace for a cozy evening or those chilly winter days.
There is plenty of room to entertain in the back yard. A new deck will be installed as soon as the permit has been completed with the county. This home is conveniently located in Clinton with quick access to the National Harbor and DC. Welcome home!
Location
State MD
County Prince Georges
Zoning RSF95
Interior
Interior Features Dining Area, Carpet, Formal/Separate Dining Room, Kitchen - Eat-In, Upgraded Countertops, Walk-in Closet(s)
Hot Water Electric
Heating Central
Cooling Central A/C
Flooring Carpet
Fireplaces Number 1
Fireplaces Type Brick, Wood
Equipment Dishwasher, Disposal, Dryer, Exhaust Fan, Refrigerator, Oven/Range - Electric, Stainless Steel Appliances, Washer
Fireplace Y
Appliance Dishwasher, Disposal, Dryer, Exhaust Fan, Refrigerator, Oven/Range - Electric, Stainless Steel Appliances, Washer
Heat Source Central
Laundry Basement, Lower Floor
Exterior
Parking Features Garage - Front Entry
Garage Spaces 1.0
Water Access N
Accessibility None
Attached Garage 1
Total Parking Spaces 1
Garage Y
Building
Story 2
Foundation Concrete Perimeter
Sewer Public Sewer
Water Public
Architectural Style Split Foyer
Level or Stories 2
Additional Building Above Grade, Below Grade
New Construction N
Schools
School District Prince George'S County Public Schools
Others
Senior Community No
Tax ID 17090862300
Ownership Fee Simple
SqFt Source Assessor
Acceptable Financing FHA, Conventional, Cash, VA, USDA
Horse Property N
Listing Terms FHA, Conventional, Cash, VA, USDA
Financing FHA,Conventional,Cash,VA,USDA
Special Listing Condition Standard
Read Less
Want to know what your home might be worth? Contact us for a FREE valuation!

Our team is ready to help you sell your home for the highest possible price ASAP

Bought with Krystal Shelone Irick • HomeSmart







