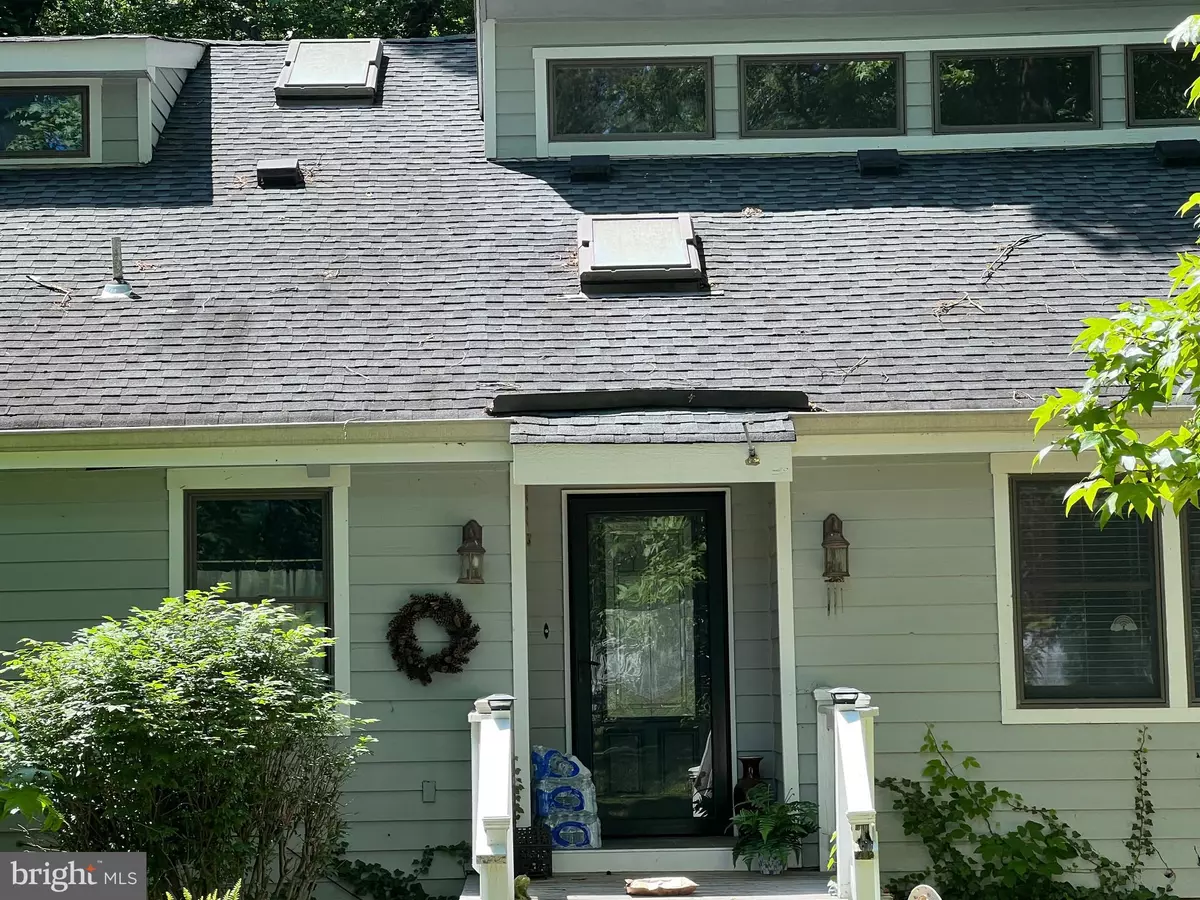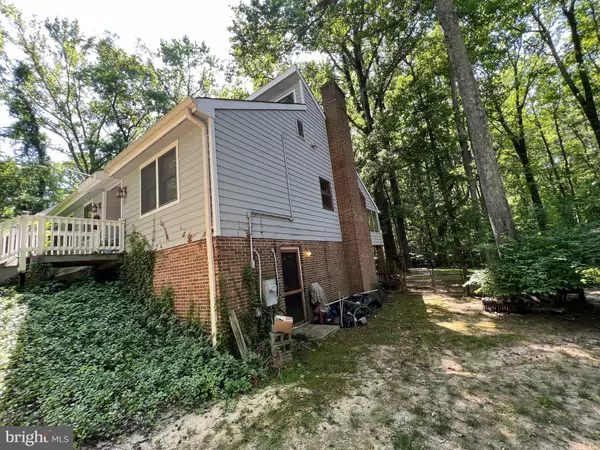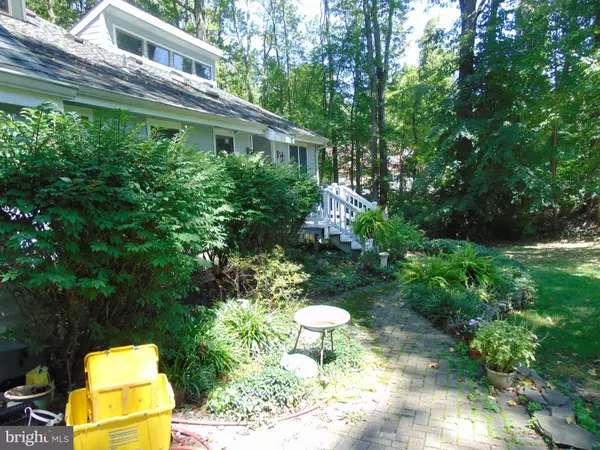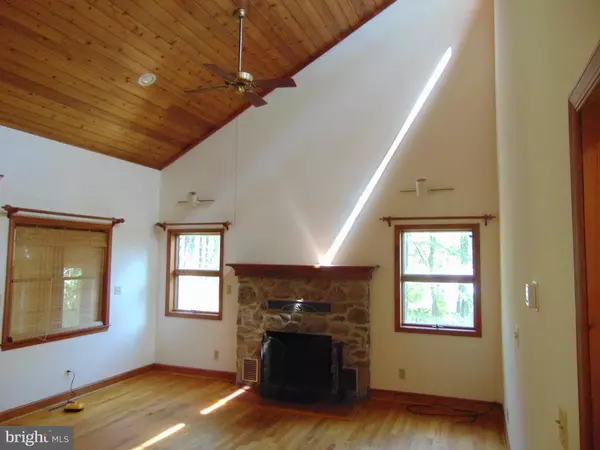$549,000
$549,000
For more information regarding the value of a property, please contact us for a free consultation.
6424 SCRIVNER CT Friendship, MD 20758
3 Beds
3 Baths
3,076 SqFt
Key Details
Sold Price $549,000
Property Type Single Family Home
Sub Type Detached
Listing Status Sold
Purchase Type For Sale
Square Footage 3,076 sqft
Price per Sqft $178
Subdivision Friendship Woods
MLS Listing ID MDAA2065656
Sold Date 10/20/23
Style Contemporary
Bedrooms 3
Full Baths 3
HOA Y/N N
Abv Grd Liv Area 2,076
Originating Board BRIGHT
Year Built 1988
Annual Tax Amount $4,597
Tax Year 2022
Lot Size 2.650 Acres
Acres 2.65
Property Description
More picture are coming once home is ready. Original owners selling home for the first time. Beautiful home with new flooring, paint and staining. Walk out basement with full bathroom and fire place with wood stove. Cathedral ceiling in living room with lots of natural lights and hardwood floors that open to the dinning room and kitchen along with 2 bedrooms and another full bathroom will be found on this floor as well. Up the stairs you will find the primary bedroom and bath. Off the kitchen you will find the two car garage with a bonus room over it that has its own heating and cooling.
Location
State MD
County Anne Arundel
Zoning RA
Rooms
Basement Full, Heated, Improved, Partially Finished, Walkout Level, Workshop
Main Level Bedrooms 2
Interior
Interior Features Built-Ins, Carpet, Ceiling Fan(s), Crown Moldings, Family Room Off Kitchen, Floor Plan - Open, Upgraded Countertops, Wood Floors
Hot Water Electric
Heating Heat Pump(s)
Cooling Central A/C, Ceiling Fan(s), Ductless/Mini-Split, Heat Pump(s)
Flooring Carpet, Hardwood, Laminate Plank, Luxury Vinyl Plank, Solid Hardwood
Fireplaces Number 1
Equipment Dishwasher, Dryer - Electric, Exhaust Fan, Oven/Range - Electric, Range Hood, Refrigerator, Stove, Washer, Water Heater
Furnishings No
Fireplace Y
Appliance Dishwasher, Dryer - Electric, Exhaust Fan, Oven/Range - Electric, Range Hood, Refrigerator, Stove, Washer, Water Heater
Heat Source Electric, Wood, Central
Laundry Basement
Exterior
Parking Features Garage - Front Entry
Garage Spaces 6.0
Fence Partially
Utilities Available Cable TV, Phone Available, Water Available
Water Access N
View Trees/Woods
Roof Type Architectural Shingle,Asphalt
Street Surface Gravel
Accessibility None
Road Frontage Private
Attached Garage 2
Total Parking Spaces 6
Garage Y
Building
Story 3
Foundation Block
Sewer On Site Septic, Private Septic Tank
Water Private, Well
Architectural Style Contemporary
Level or Stories 3
Additional Building Above Grade, Below Grade
Structure Type Cathedral Ceilings,9'+ Ceilings,2 Story Ceilings,Dry Wall,Vaulted Ceilings,Wood Ceilings
New Construction N
Schools
Elementary Schools Traceys
Middle Schools Southern
High Schools Southern
School District Anne Arundel County Public Schools
Others
Pets Allowed Y
Senior Community No
Tax ID 020829290036739
Ownership Fee Simple
SqFt Source Assessor
Acceptable Financing Cash, Conventional, Private, VA, FHA
Horse Property N
Listing Terms Cash, Conventional, Private, VA, FHA
Financing Cash,Conventional,Private,VA,FHA
Special Listing Condition Standard
Pets Allowed Number Limit
Read Less
Want to know what your home might be worth? Contact us for a FREE valuation!

Our team is ready to help you sell your home for the highest possible price ASAP

Bought with Ronald C Watson • Flag Real Estate Inc.






