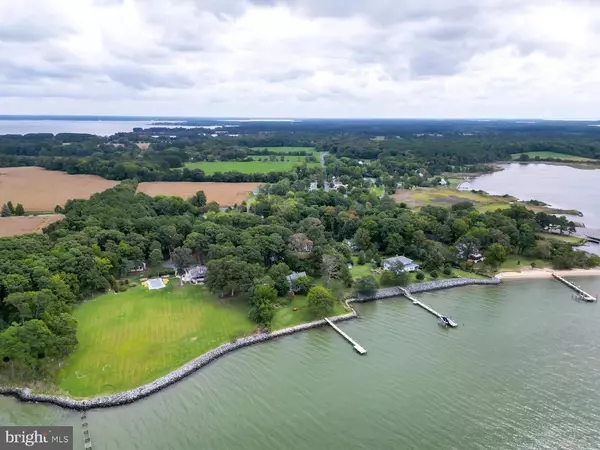$1,850,000
$1,950,000
5.1%For more information regarding the value of a property, please contact us for a free consultation.
10536 MIRACLE HOUSE CIR Claiborne, MD 21624
3 Beds
4 Baths
3,644 SqFt
Key Details
Sold Price $1,850,000
Property Type Single Family Home
Sub Type Detached
Listing Status Sold
Purchase Type For Sale
Square Footage 3,644 sqft
Price per Sqft $507
Subdivision Claiborne
MLS Listing ID MDTA2006214
Sold Date 01/12/24
Style Coastal,Colonial,Craftsman
Bedrooms 3
Full Baths 3
Half Baths 1
HOA Y/N N
Abv Grd Liv Area 3,644
Originating Board BRIGHT
Year Built 1900
Annual Tax Amount $4,081
Tax Year 2022
Lot Size 0.606 Acres
Acres 0.61
Property Description
Stunning craftsman style waterfront home overlooking the Eastern Bay. On the main floor, this recently updated 3 or more bedroom home offers a nice open kitchen with a bay window in the breakfast area , separate dining and living room, a nice bright sunroom and a first floor bedroom with attached bath. The second floor has a large owner's suite with eyebrow dormer access to a private balcony, reclaimed barn wood floors, and plenty of closets. The unique primary bath has a soaking tub, separate tile shower and large vanity. There are 2 other rooms plus a full hall bath on the second floor. One of the rooms is a bedroom with closet and ceiling fan the other has no closet but is used as a guest room. Laundry is on the second floor. There is a basement with 2 water heaters, sump pump , air handler and water conditioning system . Outdoor waterside deck, slate walkway, irrigation, rip rap shoreline, detached 2 car garage and separate storage shed. Most of the furnishings are negotiable. The pier is relatively new. Measured 3 1/2 ft water depth 10-2-23 at 1:30 pm- low tide. Breathtaking Sunset Views!
Location
State MD
County Talbot
Zoning R
Rooms
Other Rooms Living Room, Dining Room, Primary Bedroom, Bedroom 2, Kitchen, Basement, Foyer, Breakfast Room, Bedroom 1, Sun/Florida Room, Laundry, Bathroom 2, Bonus Room, Primary Bathroom, Full Bath, Half Bath
Basement Interior Access, Full, Sump Pump, Unfinished
Main Level Bedrooms 1
Interior
Interior Features Breakfast Area, Carpet, Ceiling Fan(s), Entry Level Bedroom, Floor Plan - Traditional, Formal/Separate Dining Room, Kitchen - Eat-In, Kitchen - Island, Primary Bath(s), Primary Bedroom - Bay Front, Recessed Lighting, Soaking Tub, Stall Shower, Walk-in Closet(s), Water Treat System, Window Treatments, Wood Floors, Upgraded Countertops, Tub Shower
Hot Water Electric
Heating Heat Pump(s)
Cooling Ceiling Fan(s), Central A/C
Flooring Carpet, Hardwood, Wood, Ceramic Tile
Fireplaces Number 1
Fireplaces Type Corner, Brick, Mantel(s), Wood
Equipment Built-In Microwave, Cooktop, Dishwasher, Dryer, Dryer - Front Loading, Dryer - Electric, Oven/Range - Electric, Refrigerator, Washer, Washer - Front Loading, Washer/Dryer Stacked, Water Conditioner - Owned, Water Heater
Fireplace Y
Window Features Bay/Bow,Double Hung,Casement
Appliance Built-In Microwave, Cooktop, Dishwasher, Dryer, Dryer - Front Loading, Dryer - Electric, Oven/Range - Electric, Refrigerator, Washer, Washer - Front Loading, Washer/Dryer Stacked, Water Conditioner - Owned, Water Heater
Heat Source Electric
Laundry Upper Floor, Washer In Unit, Dryer In Unit
Exterior
Exterior Feature Deck(s)
Parking Features Garage - Front Entry, Garage Door Opener
Garage Spaces 2.0
Waterfront Description Rip-Rap
Water Access Y
Water Access Desc Waterski/Wakeboard,Personal Watercraft (PWC),Fishing Allowed,Canoe/Kayak,Boat - Powered
View Bay, Garden/Lawn, Panoramic, Scenic Vista, Water
Accessibility Other
Porch Deck(s)
Total Parking Spaces 2
Garage Y
Building
Lot Description Landscaping, Rip-Rapped, Private, Premium, Not In Development
Story 2
Foundation Block
Sewer Septic Exists
Water Well
Architectural Style Coastal, Colonial, Craftsman
Level or Stories 2
Additional Building Above Grade, Below Grade
New Construction N
Schools
School District Talbot County Public Schools
Others
Senior Community No
Tax ID 2105180341
Ownership Fee Simple
SqFt Source Assessor
Security Features Security System
Special Listing Condition Standard
Read Less
Want to know what your home might be worth? Contact us for a FREE valuation!

Our team is ready to help you sell your home for the highest possible price ASAP

Bought with Chuck V Mangold Jr. • Benson & Mangold, LLC







