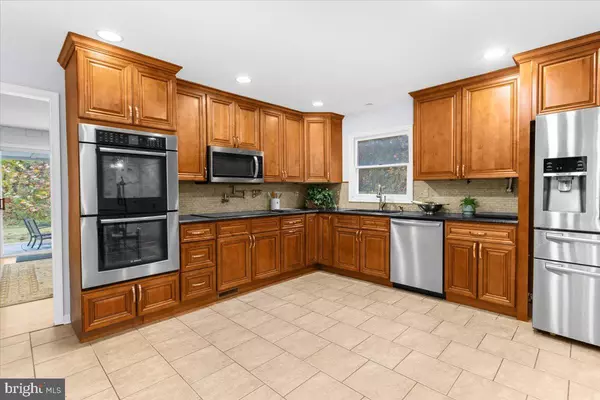$725,000
$740,000
2.0%For more information regarding the value of a property, please contact us for a free consultation.
2552 CHEVAL DR Davidsonville, MD 21035
4 Beds
3 Baths
2,415 SqFt
Key Details
Sold Price $725,000
Property Type Single Family Home
Sub Type Detached
Listing Status Sold
Purchase Type For Sale
Square Footage 2,415 sqft
Price per Sqft $300
Subdivision Cheval Trails
MLS Listing ID MDAA2073214
Sold Date 02/29/24
Style Ranch/Rambler
Bedrooms 4
Full Baths 2
Half Baths 1
HOA Fees $27/ann
HOA Y/N Y
Abv Grd Liv Area 2,415
Originating Board BRIGHT
Year Built 1979
Annual Tax Amount $5,718
Tax Year 2023
Lot Size 1.000 Acres
Acres 1.0
Property Description
Open House scheduled for 1/27/2024 has been cancelled. 2400 square feet on the main level. Over 1500 square feet of unfinished basement. Plenty of room and storage. Everything on ONE LEVEL. Extra storage in the basement. This home is a 4-bedroom, 2 ½ bath rancher nestled on a sprawling one-acre lot. Step into luxury as you enter through the expansive foyer, adorned with a chic ceramic tile floor that beckons you into the heart of this residence.
The kitchen is a chef's delight, boasting updated cabinets, sleek granite countertops, and top-of-the-line appliances. Discover the joy of cooking with a double-wall oven, a brand new cooktop with a convenient pot filler, and a designated coffee bar in this culinary haven. The adjacent breakfast nook adds a touch of charm to your morning routine.
The grandeur continues in the dining room, ready to host your most lavish dinners or double as an opulent living space. Cozy up in the family room, featuring a pellet stove to warm your nights, and step through sliding doors onto a covered patio, perfect for entertaining or simply unwinding.
On the opposite side of the house lies the primary suite, a sanctuary with a spa-like bathroom offering two spacious vanities, a soaking tub, and an exquisite tile-surround shower. The adjacent laundry room, easily accessible from the primary bedroom, includes a door leading to the backyard for added convenience.
Three additional generously sized bedrooms, each adorned with hardwood floors, ceiling fans, and recessed lighting, share a stylishly updated bathroom with a dual sink vanity. Ample storage is at your fingertips with two coat closets flanking the foyer, as well as two linen closets in the hallway.
The 2-car garage and a long driveway ensure plentiful parking for residents and guests alike. Wait until you see the size of the unfinished basement waiting for your personal touch! There are endless possibilities for customization or additional storage space.
This home has been meticulously updated with too many features to list. Schedule a showing now to experience firsthand the charm and functionality this property has to offer. Your dream home awaits you in Cheval Trails! SELLER WILL CONSIDER ALL REASONABLE OFFERS!🏡✨
Location
State MD
County Anne Arundel
Zoning RA
Rooms
Other Rooms Living Room, Dining Room, Primary Bedroom, Bedroom 2, Bedroom 3, Bedroom 4, Kitchen, Family Room, Basement, Foyer, Laundry, Other, Primary Bathroom, Half Bath
Basement Unfinished
Main Level Bedrooms 4
Interior
Interior Features Ceiling Fan(s), Entry Level Bedroom, Formal/Separate Dining Room, Primary Bath(s), Recessed Lighting, Soaking Tub, Stall Shower, Stove - Pellet, Upgraded Countertops, Wood Floors
Hot Water Electric
Heating Central, Heat Pump - Electric BackUp, Other
Cooling Central A/C, Heat Pump(s), Multi Units
Fireplaces Number 1
Equipment Built-In Microwave, Cooktop, Dishwasher, Oven - Double, Refrigerator, Stainless Steel Appliances
Fireplace Y
Appliance Built-In Microwave, Cooktop, Dishwasher, Oven - Double, Refrigerator, Stainless Steel Appliances
Heat Source Electric
Exterior
Parking Features Garage - Side Entry, Garage Door Opener, Inside Access
Garage Spaces 2.0
Water Access N
Accessibility None
Attached Garage 2
Total Parking Spaces 2
Garage Y
Building
Story 2
Foundation Slab
Sewer Private Septic Tank
Water Well
Architectural Style Ranch/Rambler
Level or Stories 2
Additional Building Above Grade, Below Grade
New Construction N
Schools
School District Anne Arundel County Public Schools
Others
Senior Community No
Tax ID 020217107863615
Ownership Fee Simple
SqFt Source Assessor
Special Listing Condition Standard
Read Less
Want to know what your home might be worth? Contact us for a FREE valuation!

Our team is ready to help you sell your home for the highest possible price ASAP

Bought with John Peters • Compass






