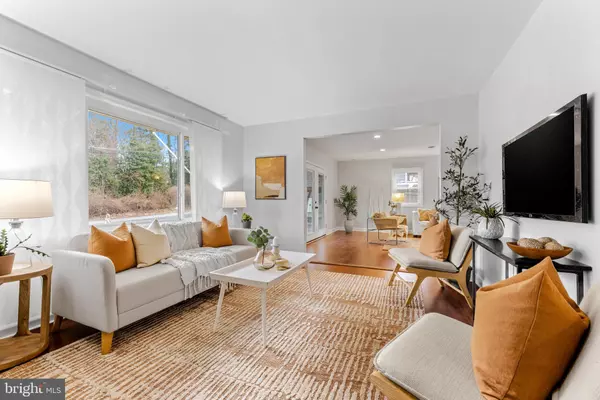$390,000
$390,000
For more information regarding the value of a property, please contact us for a free consultation.
202 N EARLTON RD Havre De Grace, MD 21078
5 Beds
2 Baths
2,479 SqFt
Key Details
Sold Price $390,000
Property Type Single Family Home
Sub Type Detached
Listing Status Sold
Purchase Type For Sale
Square Footage 2,479 sqft
Price per Sqft $157
Subdivision Webster Village
MLS Listing ID MDHR2028402
Sold Date 03/07/24
Style Traditional
Bedrooms 5
Full Baths 2
HOA Y/N N
Abv Grd Liv Area 2,479
Originating Board BRIGHT
Year Built 1956
Annual Tax Amount $2,978
Tax Year 2023
Lot Size 0.505 Acres
Acres 0.51
Property Description
Experience the epitome of Havre De Grace living in this meticulously updated single-family home, nestled on a coveted .51-acre flat lot. The property exudes charm, with its expansive covered porch welcoming you into a haven of tasteful finishes. Step inside to discover a front sitting room and an oversized family room featuring a wood-burning stove, creating a cozy ambiance. The kitchen has been thoughtfully modernized with white cabinetry, granite countertops, and stainless steel appliances enhanced by additional removable built-ins, perfect for accommodating both your family and four-legged friends. The kitchen seamlessly opens to the formal dining space, providing access to the covered back deck—ideal for outdoor gatherings. Down the hall, you'll find two bedrooms and a full bathroom. Venture upstairs to discover three more bedrooms and an additional full bathroom. The primary bedroom offers ample space, presenting an opportunity for the addition of another bathroom and/or closet. Outside, the backyard transforms into a true oasis, enclosed by a large wooden privacy fence. Enjoy the charm of a cozy fire pit area, an additional entertaining space, and two sheds with electricity— one equipped with both heat and a concrete slab. Parking is effortless with the extended driveway accommodating up to eight cars. For practicality, the crawl space serves as a temperature-controlled storage solution. Recent upgrades include roof (2016), HVAC (2016), wood stove (2017), bedroom and living room fans (2019), wood privacy fence (2019), windows and front door (2020), yard fire pit area (2021), sump pump (2021), tankless water heater (2023), deck storm door and awning (2023), carpet and paint (2023), and more. Welcome home!
Location
State MD
County Harford
Zoning RR
Rooms
Basement Outside Entrance, Unfinished
Main Level Bedrooms 2
Interior
Interior Features Built-Ins, Carpet, Ceiling Fan(s), Entry Level Bedroom, Kitchen - Gourmet, Stove - Wood
Hot Water Electric
Heating Heat Pump(s)
Cooling Central A/C, Ceiling Fan(s)
Fireplaces Number 1
Fireplaces Type Insert, Wood
Fireplace Y
Heat Source Electric
Laundry Has Laundry
Exterior
Exterior Feature Deck(s), Porch(es), Roof
Garage Spaces 8.0
Fence Rear, Privacy
Water Access N
Accessibility None
Porch Deck(s), Porch(es), Roof
Total Parking Spaces 8
Garage N
Building
Lot Description Backs to Trees
Story 2
Foundation Other
Sewer Private Septic Tank
Water Well
Architectural Style Traditional
Level or Stories 2
Additional Building Above Grade, Below Grade
New Construction N
Schools
Elementary Schools Meadowvale
Middle Schools Havre De Grace
High Schools Havre De Grace
School District Harford County Public Schools
Others
Senior Community No
Tax ID 1302056003
Ownership Fee Simple
SqFt Source Assessor
Special Listing Condition Standard
Read Less
Want to know what your home might be worth? Contact us for a FREE valuation!

Our team is ready to help you sell your home for the highest possible price ASAP

Bought with Dawn M Loeffler • Thurston Wyatt Real Estate, LLC







