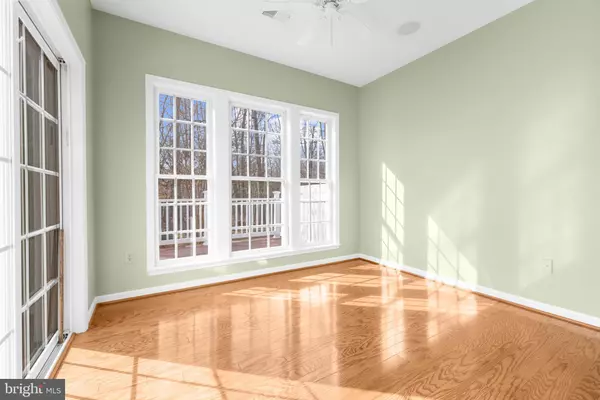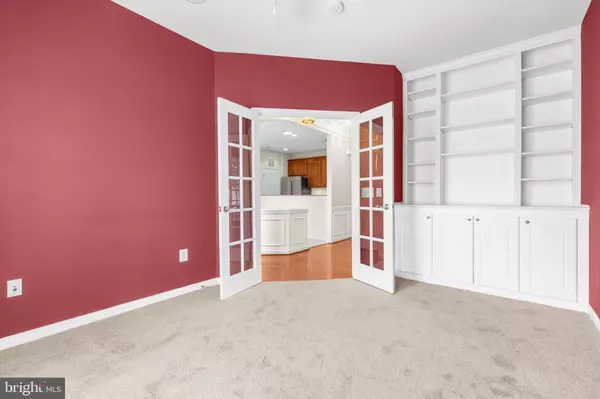$510,000
$509,990
For more information regarding the value of a property, please contact us for a free consultation.
1506 SAPPHIRE CT #2 Odenton, MD 21113
3 Beds
3 Baths
1,895 SqFt
Key Details
Sold Price $510,000
Property Type Condo
Sub Type Condo/Co-op
Listing Status Sold
Purchase Type For Sale
Square Footage 1,895 sqft
Price per Sqft $269
Subdivision Odenton
MLS Listing ID MDAA2077170
Sold Date 03/29/24
Style Colonial
Bedrooms 3
Full Baths 3
Condo Fees $140/mo
HOA Y/N N
Abv Grd Liv Area 1,895
Originating Board BRIGHT
Year Built 2005
Annual Tax Amount $4,759
Tax Year 2023
Property Description
Nestled within the tranquil embrace of nature, 1506 Sapphire Court beckons you to a life of serenity and joy. Here, every moment is imbued with the gentle rhythm of rustling leaves and the harmonious presence of wildlife. As you step into the backyard, you’ll remember why you chose Sapphire Court to call home.
Picture the laughter of loved ones mingling with the soothing ambiance, echoing across the back deck where card games are played and deer roam. This sanctuary offers more than just a home; it's a haven where heartfelt connections with nature and cherished moments with family and friends are woven into the very essence of its existence.
Inside, this luxury senior living community home boasts three bedrooms and three full bathrooms, each exuding impeccable comfort and style. Highlights include a newer roof, HVAC and water heater, a one-car garage, walk-in closets, and a cozy fireplace. Stainless steel appliances adorn the kitchen, while a Trex deck and sunroom overlook the serene woods, offering a picturesque backdrop for quiet contemplation or lively gatherings.
With two bedrooms, including the primary suite, conveniently located on the main level, this residence epitomizes comfort and accessibility for active adults seeking a peaceful retreat. Settle into the embrace of 1506 Sapphire Court and embark on a journey where every corner resonates with the warmth of shared experiences and the tranquility of a truly idyllic setting.
Welcome Home.
Location
State MD
County Anne Arundel
Zoning DD
Rooms
Main Level Bedrooms 2
Interior
Hot Water Natural Gas
Heating Heat Pump(s), Forced Air
Cooling Heat Pump(s)
Furnishings No
Fireplace N
Heat Source Natural Gas
Exterior
Parking Features Built In, Covered Parking, Garage - Front Entry, Additional Storage Area, Garage Door Opener, Inside Access
Garage Spaces 2.0
Amenities Available Picnic Area, Common Grounds
Water Access N
Roof Type Architectural Shingle
Accessibility Other Bath Mod, Mobility Improvements, Grab Bars Mod
Attached Garage 1
Total Parking Spaces 2
Garage Y
Building
Story 2
Foundation Slab
Sewer Public Sewer
Water Public
Architectural Style Colonial
Level or Stories 2
Additional Building Above Grade, Below Grade
New Construction N
Schools
School District Anne Arundel County Public Schools
Others
Pets Allowed Y
HOA Fee Include Common Area Maintenance,Lawn Care Front,Lawn Care Rear,Management,Snow Removal,Trash
Senior Community Yes
Age Restriction 55
Tax ID 020481390221281
Ownership Condominium
Acceptable Financing Cash, Conventional, FHA, VA
Listing Terms Cash, Conventional, FHA, VA
Financing Cash,Conventional,FHA,VA
Special Listing Condition Standard
Pets Allowed No Pet Restrictions
Read Less
Want to know what your home might be worth? Contact us for a FREE valuation!

Our team is ready to help you sell your home for the highest possible price ASAP

Bought with Bill Franklin • Long & Foster Real Estate, Inc.







